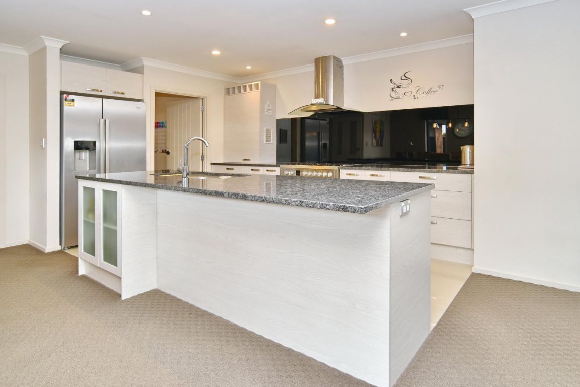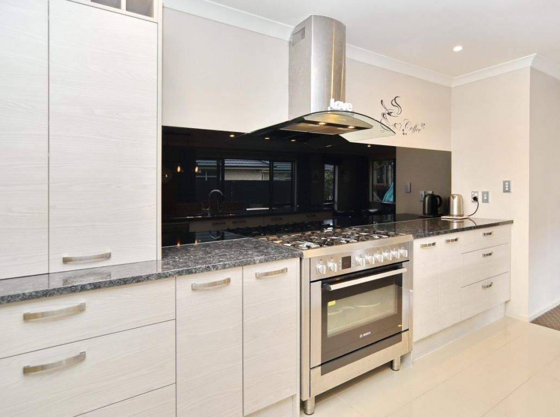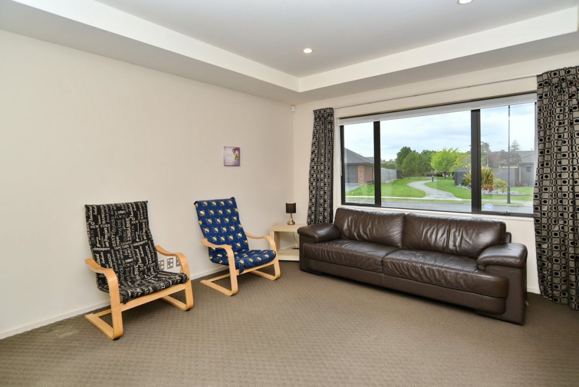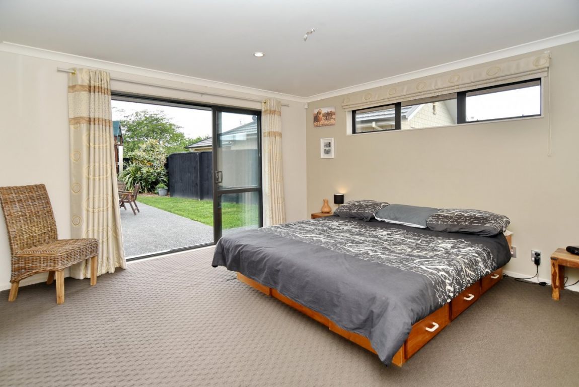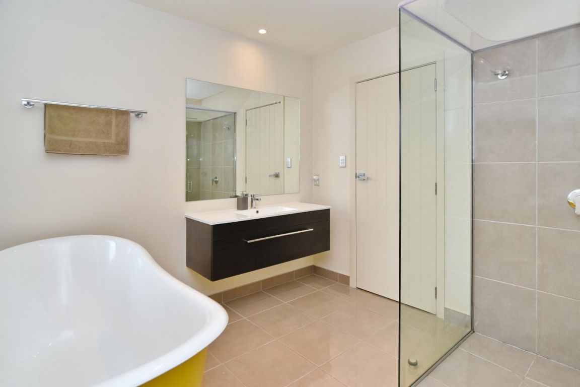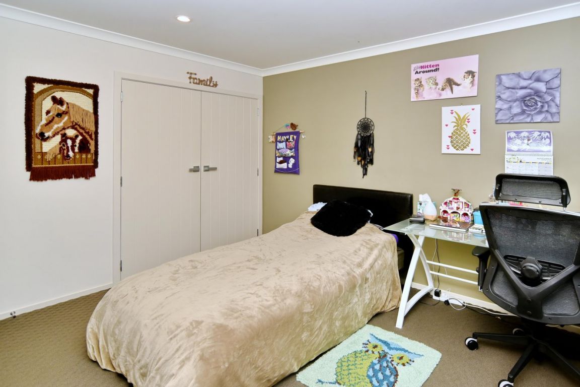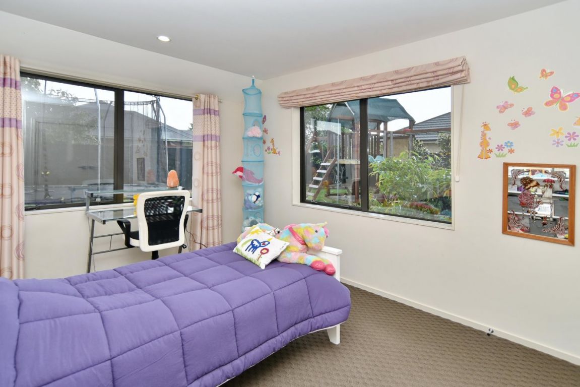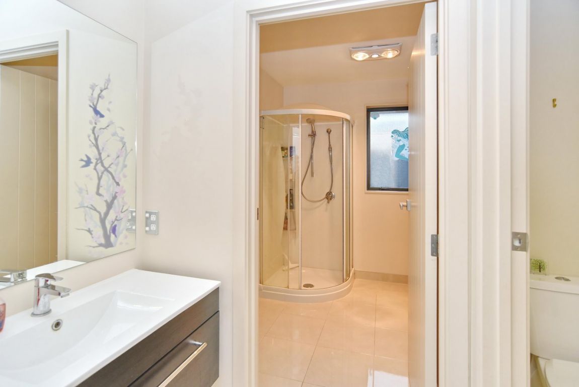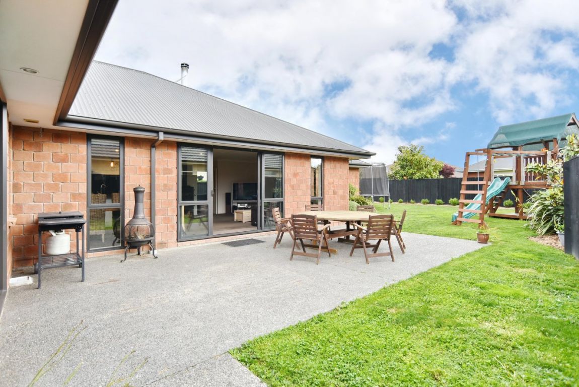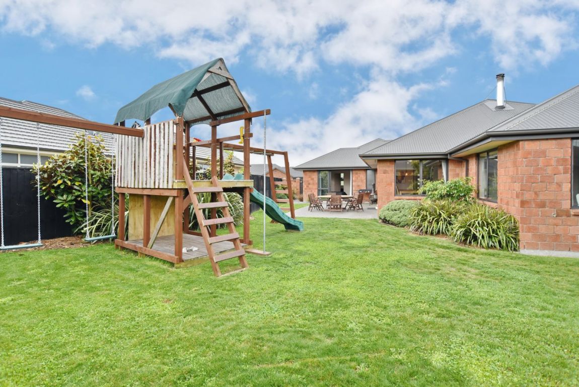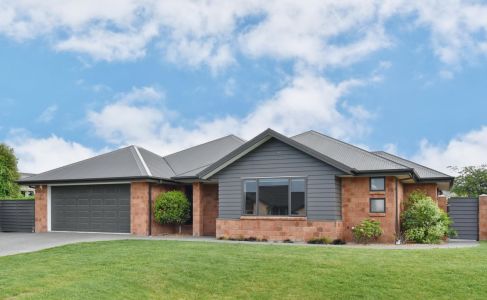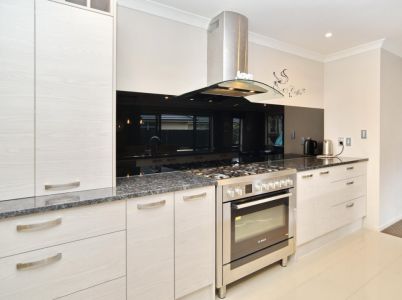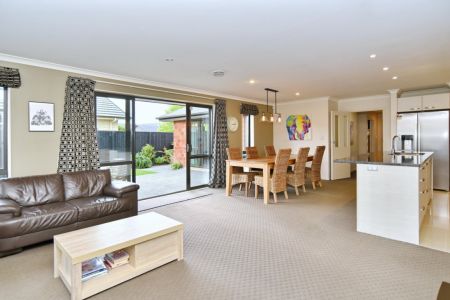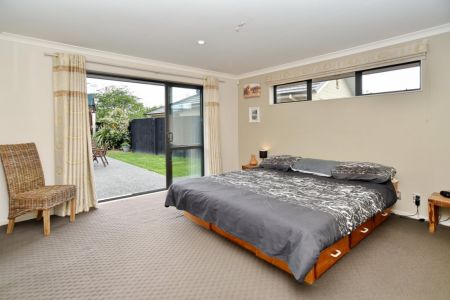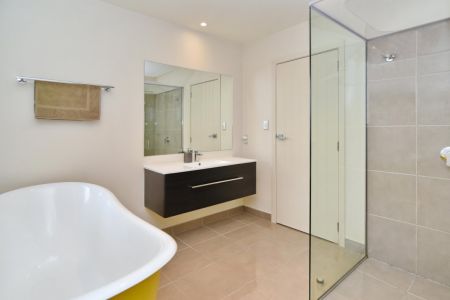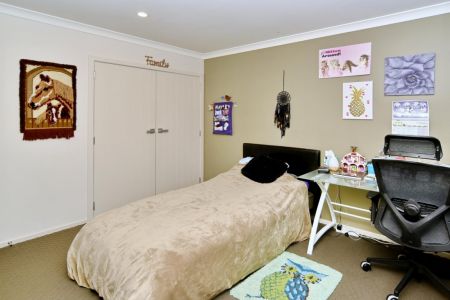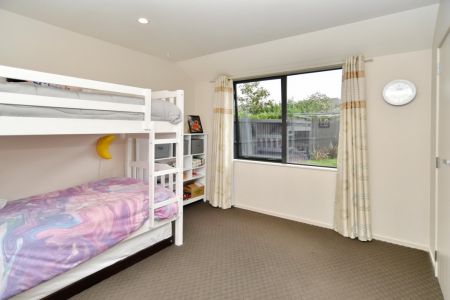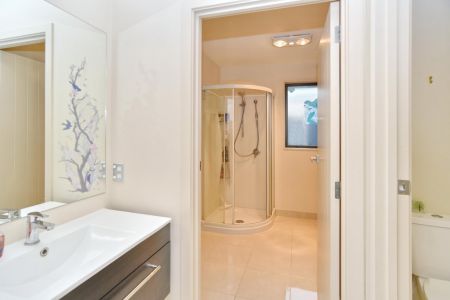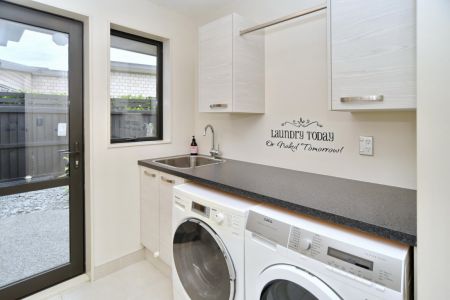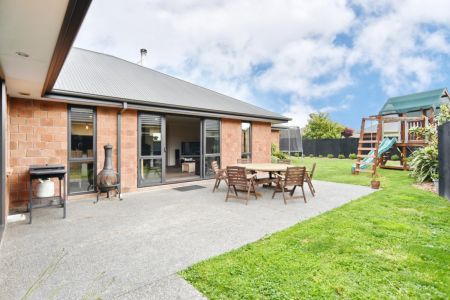22 Hawthorn Mews, Rangiora 7400
* SOLD * Built With Families In Mind
4
1
3
2
2
2
258 m2
763 m2
Negotiable Over $639,000
** 16 Homes Sold/Under Offer Sept 27th - Nov 27th 2019 **
In a serene cul de sac, in the heart of The Oaks Subdivision, sits this substantial 258m2 (approx) brick with linea accents home, suitable for families of all shapes and sizes.
Key Features:
4 Bedrooms plus an office off the foyer.
Master bedroom with double door entry, walk in robe and ensuite (wet floor shower, free standing bath) at one end of the home.
3 Additional bedrooms with a dedicated children’s sitting room / study area at the other end of the home.
Family bathroom with dual access (off one of the bedrooms) perfect for a teenager or visiting guest.
Beautiful tiled floor kitchen with granite bench tops, double fridge gap, soft shut drawers, walk in pantry, freestanding oven with gas hob, and more.
Thoughtfully configured kitchen / dining / living area with the added convenience of a separate lounge.
Double glazing, a recently installed HRV System as well as a 2019 log burner and heat pump keep the home cozy and warm throughout the year.
Outside, the family-sized section is big enough for the kids (and the pets) to stretch their legs without demanding endless hours of maintenance and upkeep.
The larger than average double garage (complete with attic storage) is an added bonus, as is the sturdy garden shed and separate wood shed.
The proximity to sought-after Ashgrove School, along with the convenience of a dairy, hairdresser, 3 restaurants, daycare and florist within the Oaks, not to mention the various parks and reserves within the subdivision makes this the perfect spot for families of all ages.
Please be aware that this information has been sourced from third parties including Property-Guru, RPNZ, regional councils, and other sources and we have not been able to independently verify the accuracy of the same. Land and Floor area measurements are approximate and boundary lines as indicative only.
specifics
Address 22 Hawthorn Mews, Rangiora 7400
Price Negotiable Over $639,000
Type Residential - House
Bedrooms 4 Bedrooms
Living Rooms 3 Living Rooms
Bathrooms 1 Bathroom, 1 Ensuite, 1 Separate Toilet
Study/Office 1 Home Office/Study
Parking 2 Car Garaging & Internal Access.
Floor Area 258 m2
Land Area 763 m2
Listing ID TRC19558
Sales Consultant
Russell Hume
m. 021 347 823
p. (03) 940 9797
russell@totalrealty.co.nz Licensed under the REAA 2008



