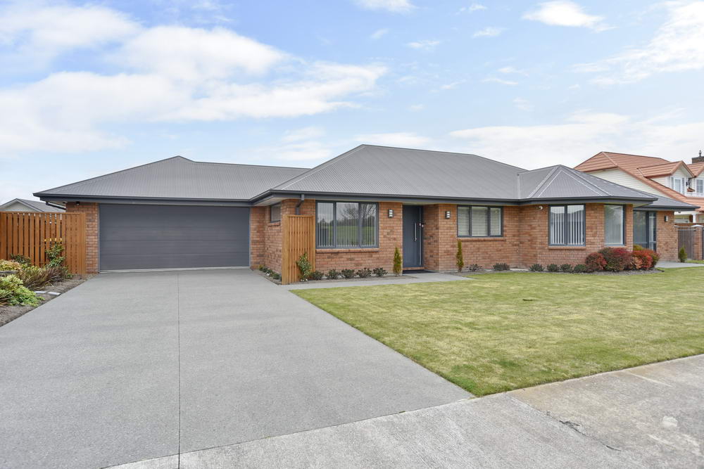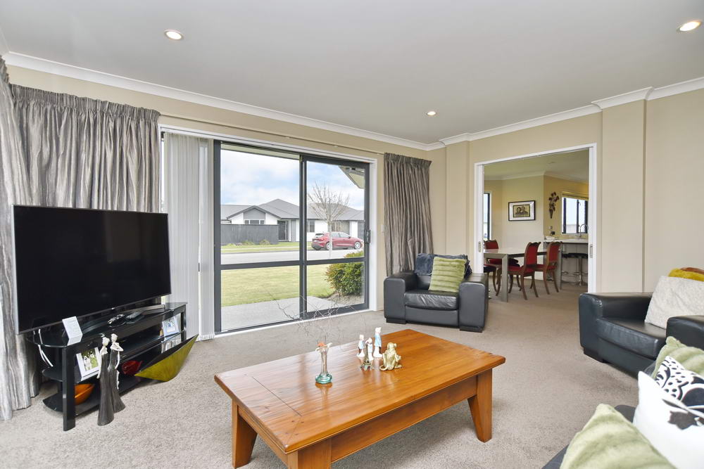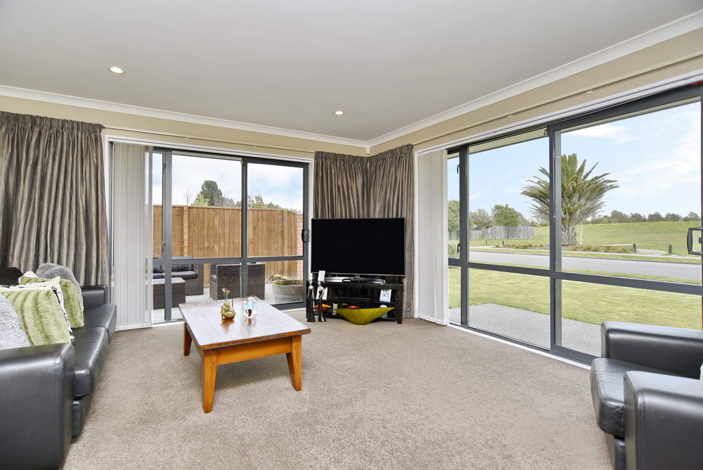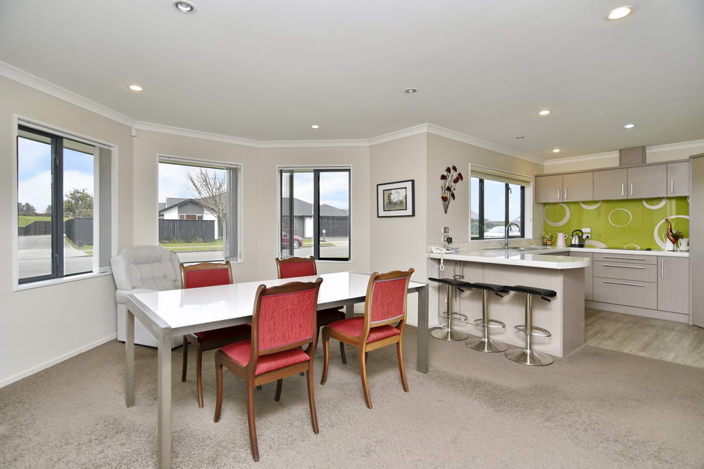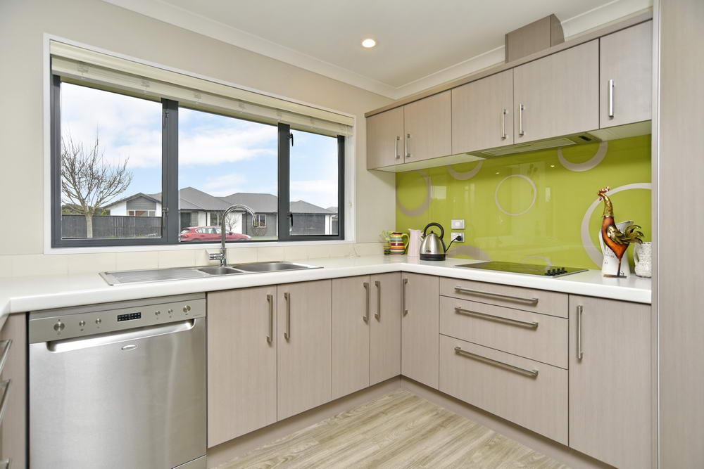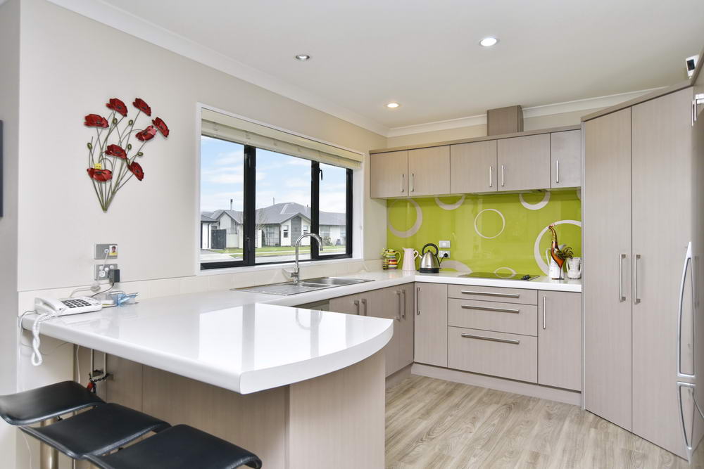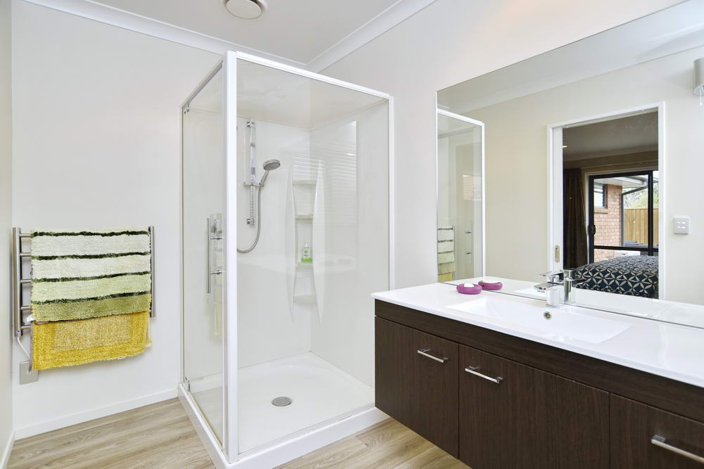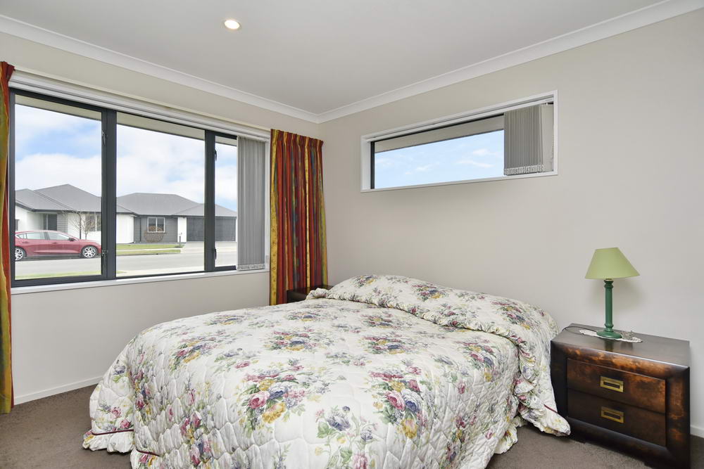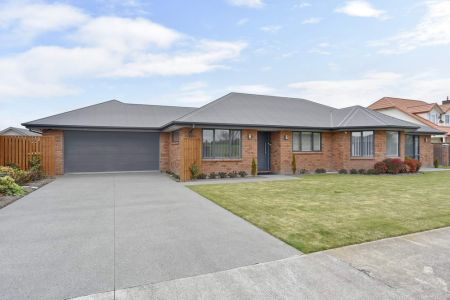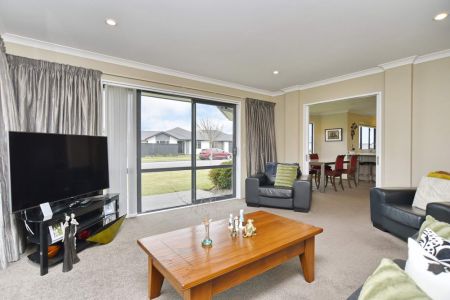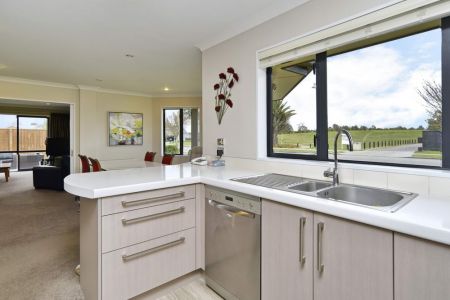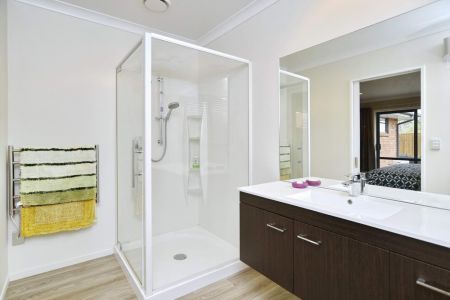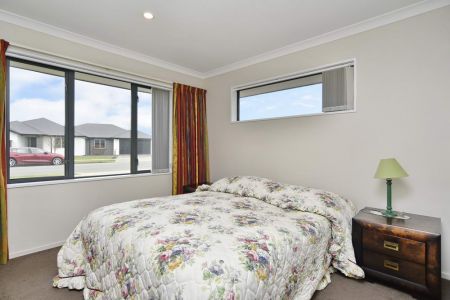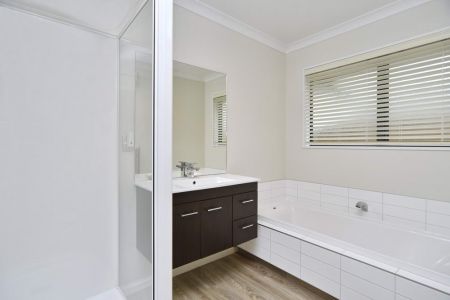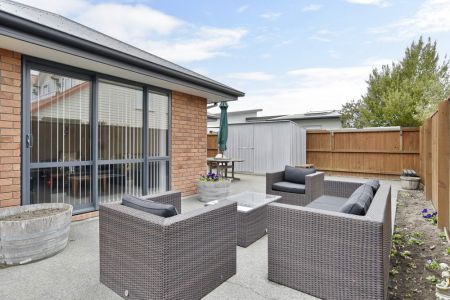24 Sterling Crescent, Kaiapoi 7630
* SOLD * Opportunity For The Astute!
3
2
2
2
2
175 m2
504 m2
Negotiable Over $729,000
This superbly presented one out of the box home is a gem with its great location, reserve outlook, awesome layout and great price. Built for the sun this 3 double bedroom, 2 living, 2 bathroom and double garage home will be highly sought after.
The main bedroom has a triple wardrobe and ensuite with all the extras including a large shower and sliders to a private patio. The bathroom features a large shower and bath plus a separate toilet with basin. The kitchen dining living area is spacious with a turretted dining to cature the all day sun and the reserve outlook. The kitchen is spacious and well laid out with a breakfast bar, pantry, stainless dishwasher, wall oven, electric hobs, and a nice outlook.
There is a separate spacious sunny lounge with slider to a large patio and front yard. The hall has ample storage and the home features 3 heat pumps - a floor mounted one in the lounge, one in the dining and one in the hall.
An internal access garage with auto door and good off street parking comes with attached laundry and a spacious storage cupboard. There are 2 garden sheds.
The property is close to the Sovereign Lakes, the Kaiapoi Golf Course and several reserves and is only a few minutes drive to the town centre and school.
With great street appeal this property will be the envy of your friends and your early inspection of this well specifed property is strongly advised.
Please be aware that this information has been sourced from third parties including Property-Guru, RPNZ, regional councils, and other sources and we have not been able to independently verify the accuracy of the same. Land and Floor area measurements are approximate and boundary lines as indicative only.
specifics
Address 24 Sterling Crescent, Kaiapoi 7630
Price Negotiable Over $729,000
Type Residential - House
Bedrooms 3 Bedrooms
Living Rooms 2 Living Rooms
Bathrooms 1 Bathroom, 1 Ensuite, 1 Separate Toilet
Parking 2 Car Garaging & Lockup & Internal Access & 2 Offstreet.
Floor Area 175 m2
Land Area 504 m2
Listing ID TRC23041
Sales Consultant
Greg Hyam
m. 027 573 5888
p. (03) 940 9797
greg@totalrealty.co.nz Licensed under the REAA 2008


