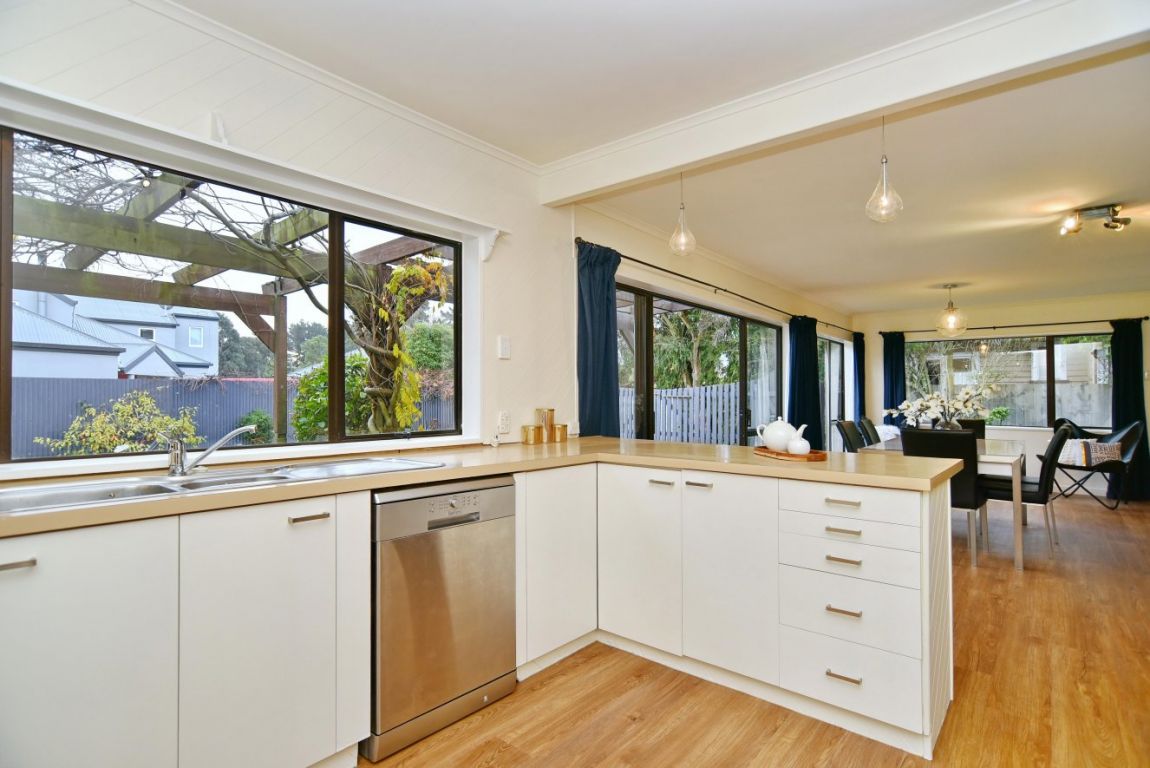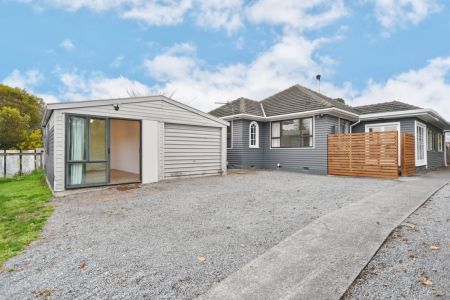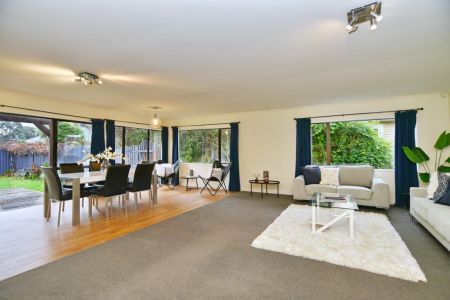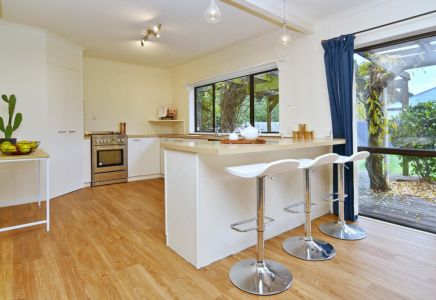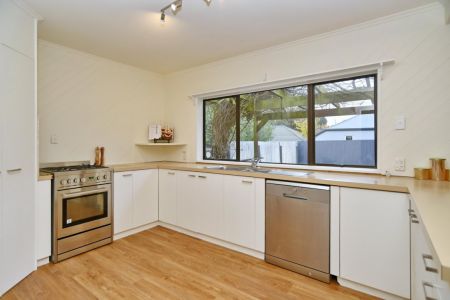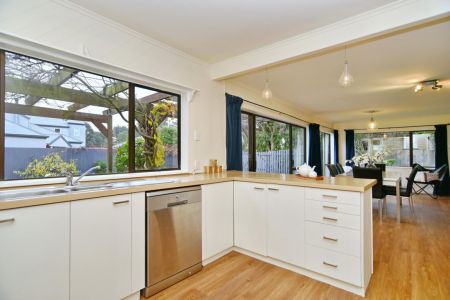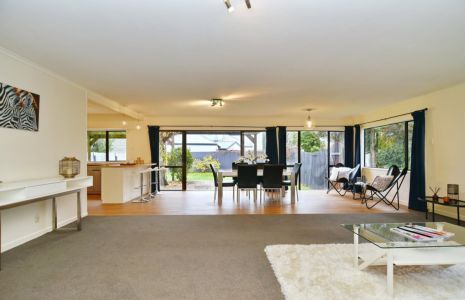247 Wainoni Road, Avondale, Christchurch 8061
* SOLD * Multiple offers made
3
1
1
2
1
145 m2
Negotiable Over $349,000
Looking for a spacious home for the family, without breaking the bank? With plenty of room inside and out, and priced to sell, someone’s going to win the lottery.
3 True double bedrooms with floor to ceiling wardrobes.
The main bathroom is new, with an additional new second toilet off the laundry.
Ginormous open plan living room with consented free standing wood burner (with fire guard).
Double sliders off the living to a large deck running the full width of the home, with a spacious fully fenced yard with plenty of room for the family.
The open plan kitchen has a freestanding oven with gas hob, as well as a dishwasher, double fridge gap and plenty of bench space.
Carpet / flooring and lighting have been updated.
The double garage has been walled up down the centre so single garage one side, and a lined studio with power and own entrance the other. Perfect for a home office, gym, music room etc.
Plenty of off street parking too.
This enticing family home is sure to attract attention from a wide range of prospective purchasers, and immediate action is advised. Secure everything a young family needs in a price bracket that is sure to please. Contact me now for more information.
Please Note:
If you are visiting one of Total Realty's open homes please copy and paste the link below to pre-register.
https://www.totalrealty.co.nz/covid19
Please be aware that this information has been sourced from third parties including Property-Guru, RPNZ, regional councils, and other sources and we have not been able to independently verify the accuracy of the same. Land and Floor area measurements are approximate and boundary lines as indicative only.
specifics
Address 247 Wainoni Road, Avondale, Christchurch 8061
Price Negotiable Over $349,000
Type Residential - House
Bedrooms 3 Bedrooms
Living Rooms 1 Living Room
Bathrooms 1 Combined Bath/Toilet, 1 Separate Toilet
Parking 1 Car Garaging & Lockup.
Floor Area 145 m2
Listing ID TRC20052
Sales Consultant
Russell Hume
m. 021 347 823
p. (03) 940 9797
russell@totalrealty.co.nz Licensed under the REAA 2008








