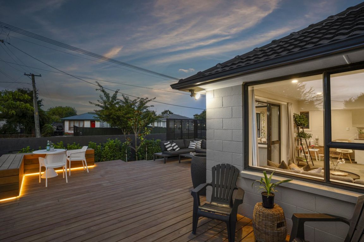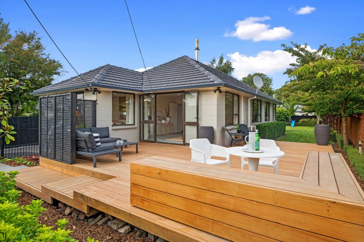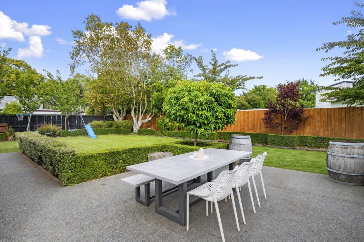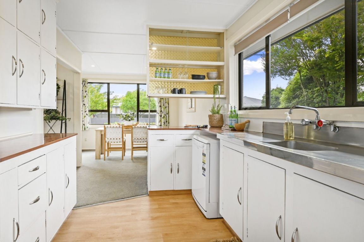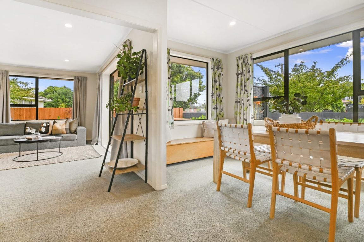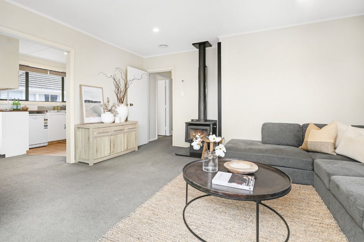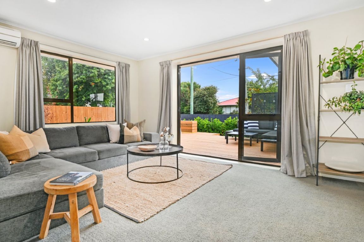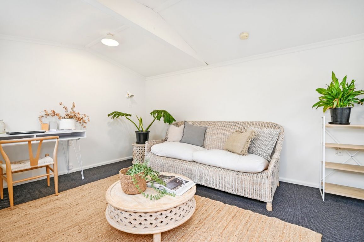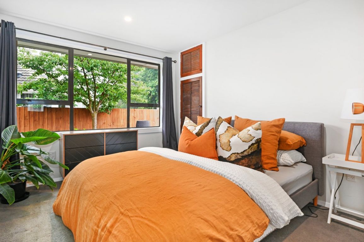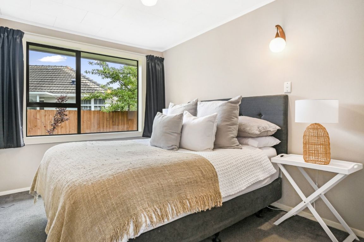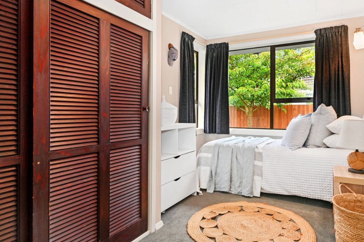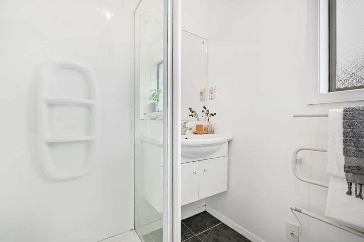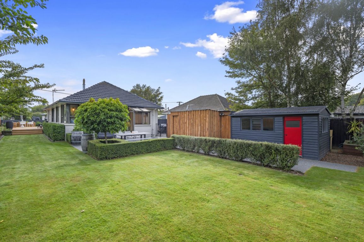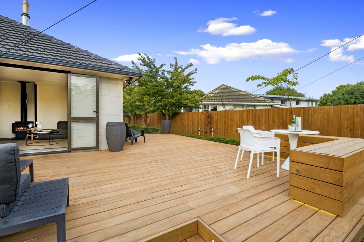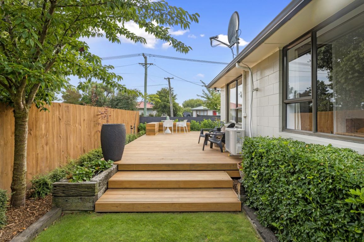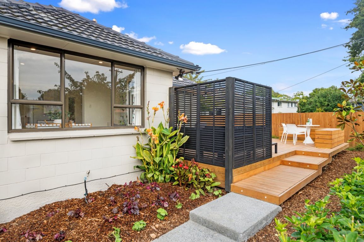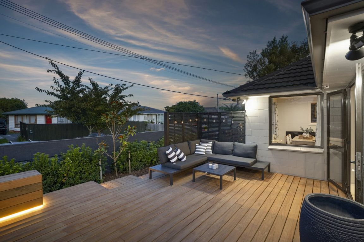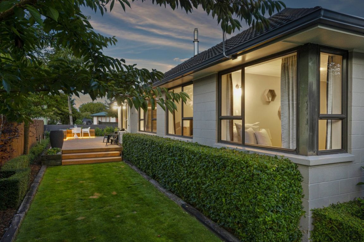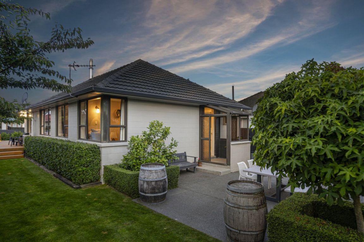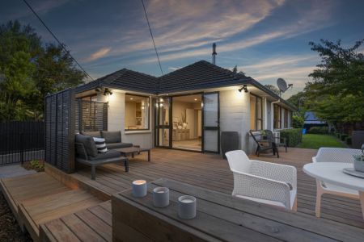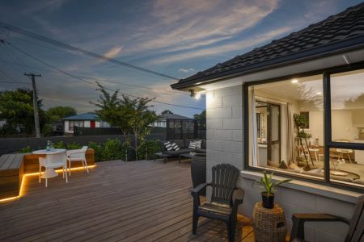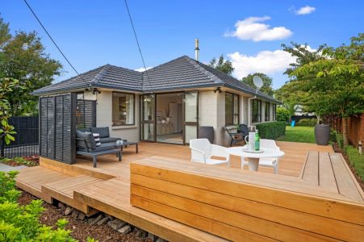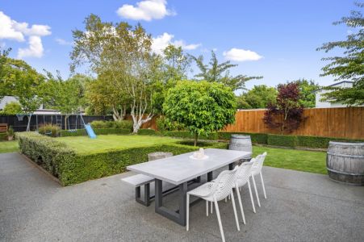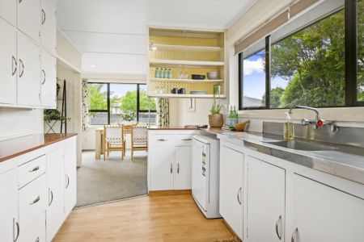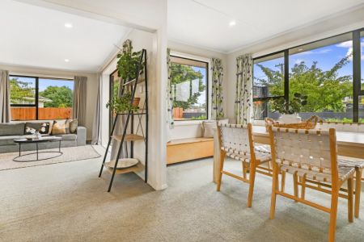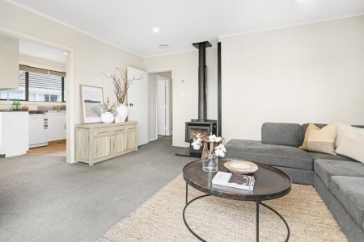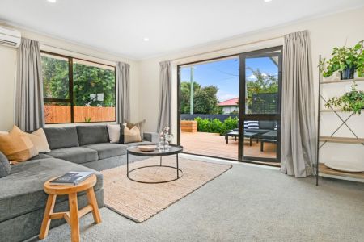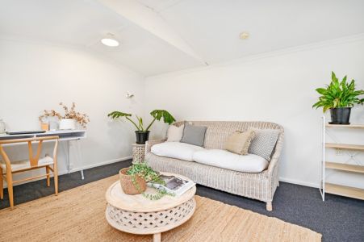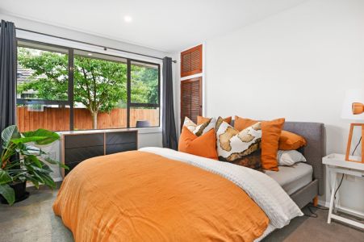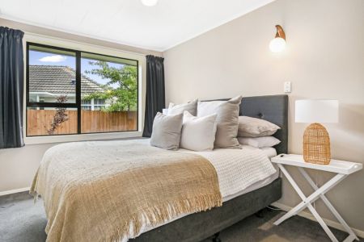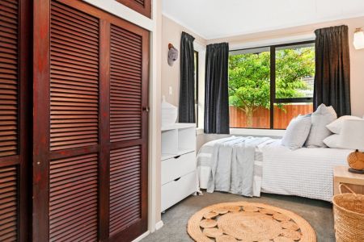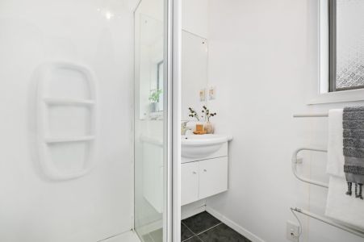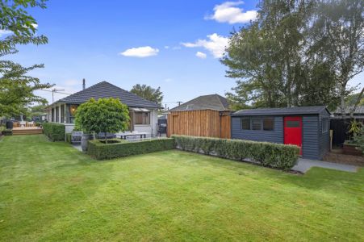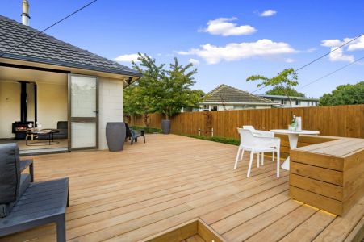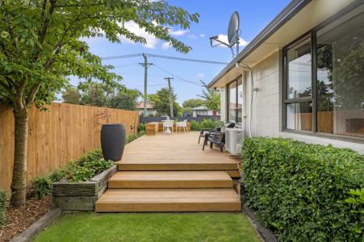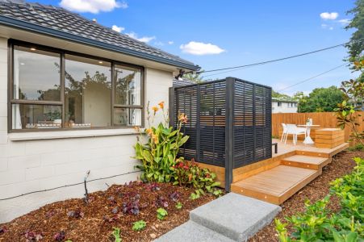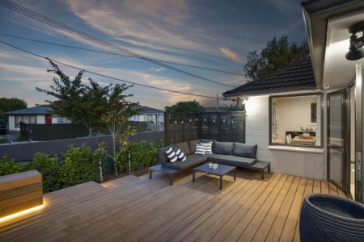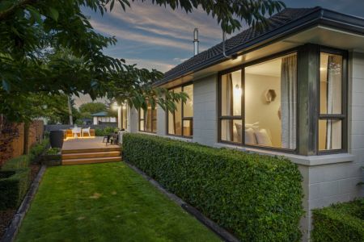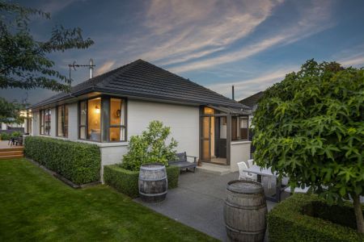25 Flay Crescent, Burnside, Christchurch 8053
* SOLD * Supreme Setting For Family Living
3
1
1
1
115 m2
663 m2
Deadline Sale Ends: Tuesday 5th April 2022 at 1pm (unless sold prior).
Private and picturesque while combining comfort with convenience, this family-sized beauty resembles an exceptional home buying opportunity.
The kitchen displays the perfect partnership between form and functionality. The central, open-plan living zone also incorporates the dining which is complemented by a well-proportioned sun-filled lounge, while outside, alfresco dining on the large north facing deck awaits.
The 115sqm (approx) layout is well-configured to deliver a remarkable amount of room, with three bedrooms accompanied by a modern bathroom with separate toilet and a separate laundry, allowing everyday ease.
The home also features a heat pump, smart ventilation system and a wood burner, while a single garage with ample off street parking, separate office/studio room and additional shed heighten practicality to complete the picture. Working from home has never been more attractive!
Occupying a 663sqm site fully secured by fencing, this landscaped section is well established and includes a favourably orientated deck off the living where you can entertain and enjoy the outdoors in peace and privacy. The backyard incorporates a large, private paved and grassed area, perfect for children and pets.
Located in a peaceful street and within close proximity to Jellie Park Recreation Centre and Burnside Park, it’s also in-zone for excellent schooling and close to a number of local favourable amenities.
This highly appealing property will attract significant interest, and your earliest attention is encouraged.
Please be aware that this information has been sourced from third parties including Property-Guru, RPNZ, regional councils, and other sources and we have not been able to independently verify the accuracy of the same. Land and Floor area measurements are approximate and boundary lines as indicative only.
specifics
Address 25 Flay Crescent, Burnside, Christchurch 8053
Price Deadline Sale, 5 Apr 2022 1:00pm
Type Residential - House
Bedrooms 3 Bedrooms
Bathrooms 1 Bathroom, 1 Separate Toilet
Parking 1 Car Garaging.
Floor Area 115 m2
Land Area 663 m2
Listing ID TRC21884



