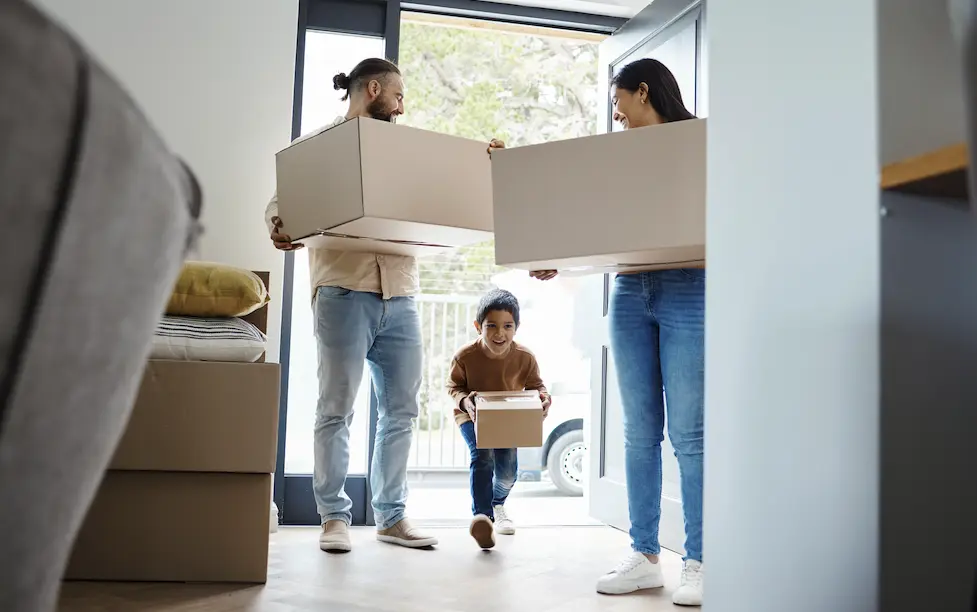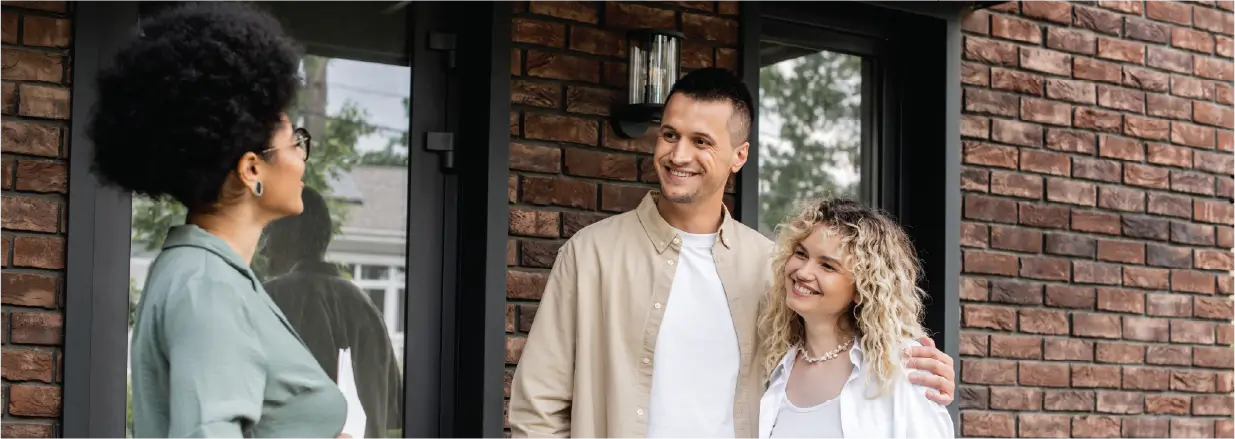A Hidden Treasure You Should See…
Enquiries Over $339,000
Negotiable Over $339,000
Don’t let appearances deceive you - this home is a real gem. The presentation is supurb both inside and out and has been lovingly cared for by it’s present owners. Built in the 1940’s this 110m2 3 double bedroom family home is a honey. Features sunny lounge dining area with heatpump and great in/outdoor flow to a large wrap around deck ideal for those summer BBQ’s in the months ahead. For the ladies the kitchen features an awesome outlook to the rear yard where you can keep an eye on the children, a modern stove, twin sink, pantry and microwave shelf along with a stained and lacquered rimu floor. The bathroom features a nice deep bath and shower and a snazzy corner vanity. A separate toilet and handbasin is also provided along with a separate laundry. The two main bedrooms are sunny and large with a smaller double room adjoining. For the guys there are a double garage at front with heaps of OSP for extra vehicles and all the toys + a BONUS large single garage and workshop + carport in the backyard. The 794m2 section is secure and superbly landscaped with quality plantings. The home and land lie well to the sun and the private rear yard is spacious with plenty of room for family living and entertaining. With the birds singing in the neighbouring trees make this a quiet oasis. The home is only minutes from the Palms, Northlands, buses and other services. The home is well insulated with batts in the ceiling and foil under the floor + a heatpump in the lounge the BONUS of an HRV system and some double glazing that fits tastefully into the home. New carpet is an added bonus. This would make an ideal first home and is great buying for those with an eye to the future. Call me now to view as those who snooze will lose.
Specifics:
Address:
25 Philpotts Road, Mairehau, Christchurch 8052
Price:
Enquiries Over $339,000
Type:
Residential - House
Bedrooms:
3 Bedrooms
Living Rooms:
1 Living Room
Bathrooms:
1 Bathroom, 1 Separate Toilet
Parking:
3 Car Garaging & 1 Carport & Lockup.
Floor Area:
110 m2
Land Area:
794 m2
Listing ID:
TRC11116







