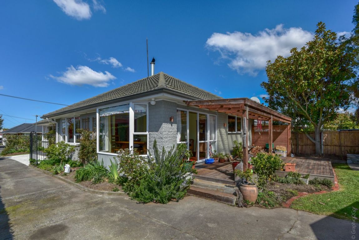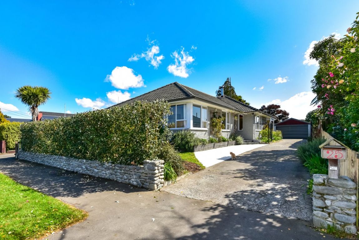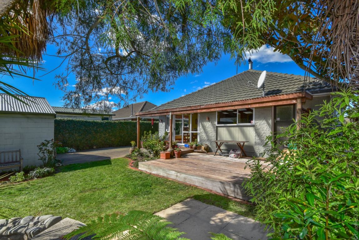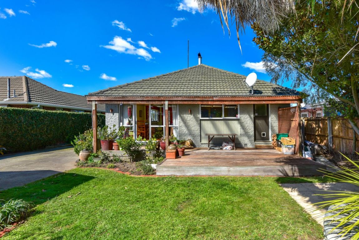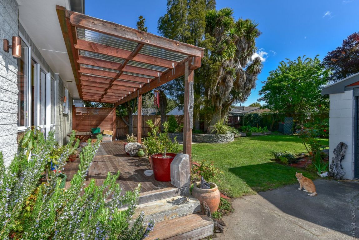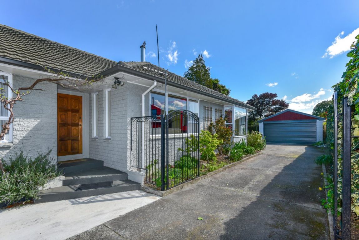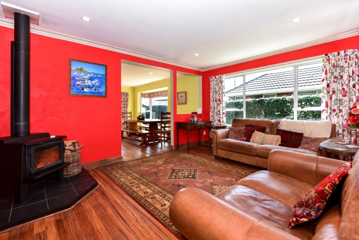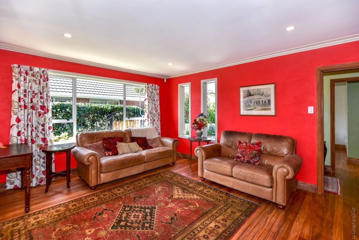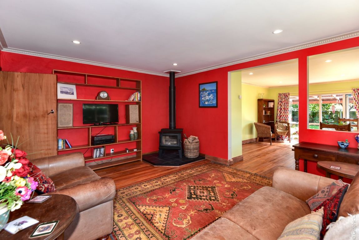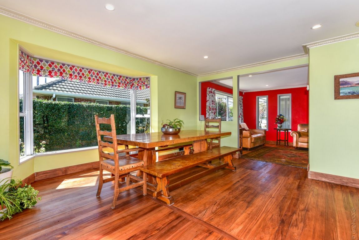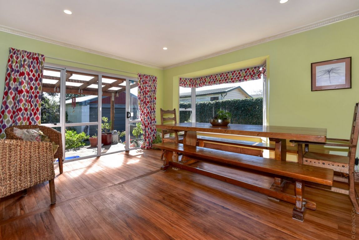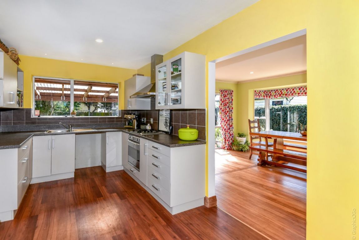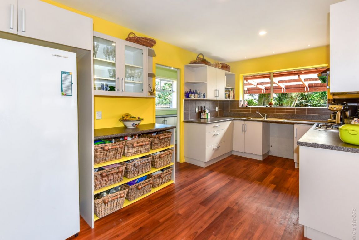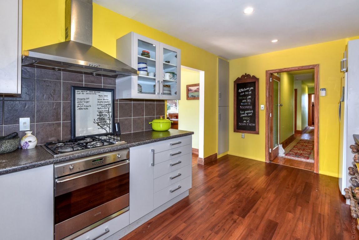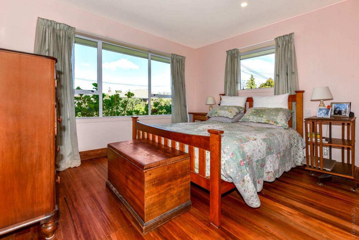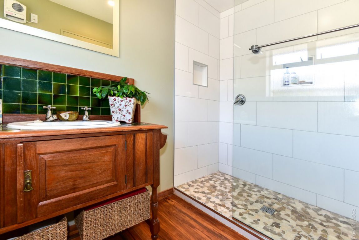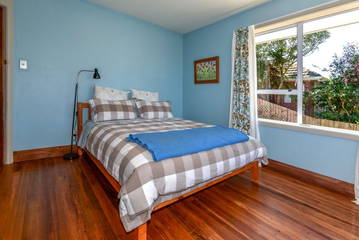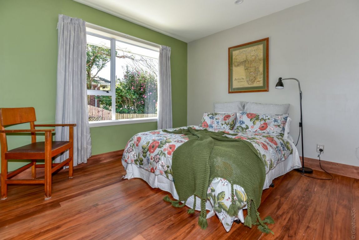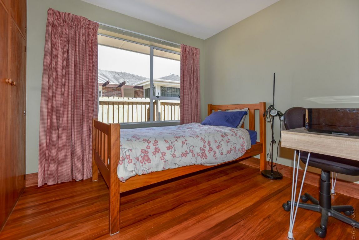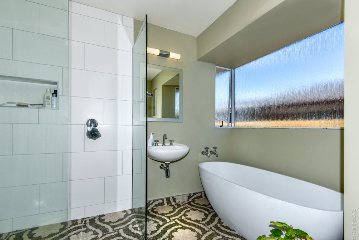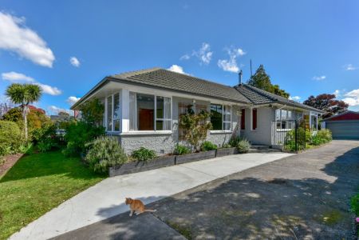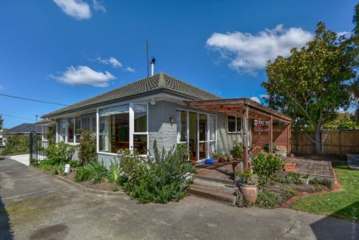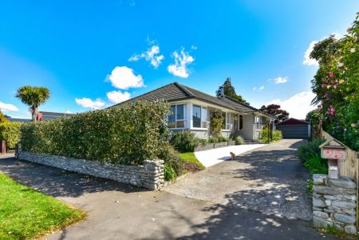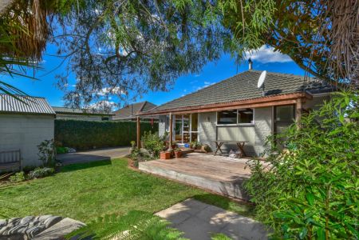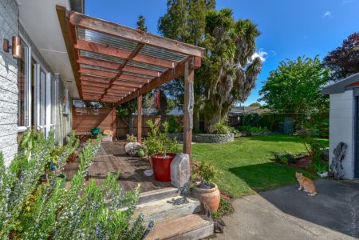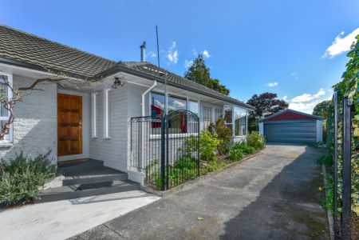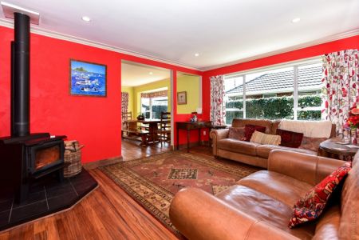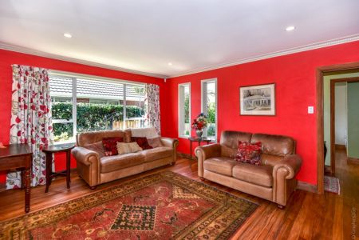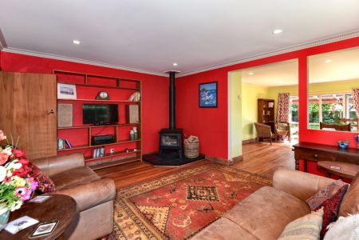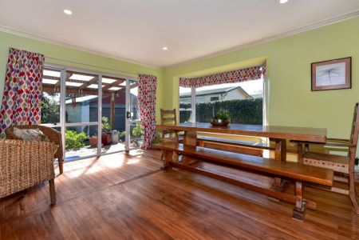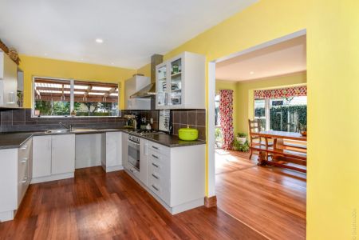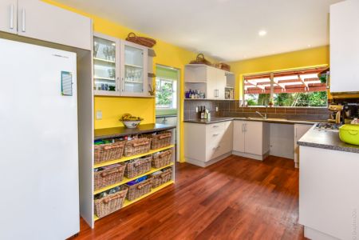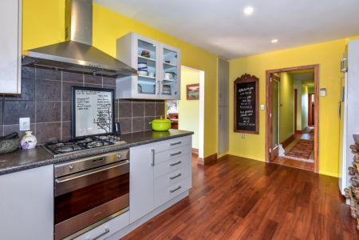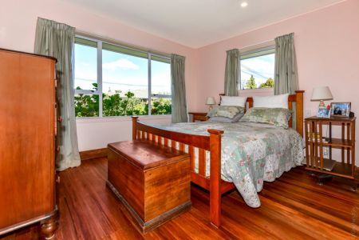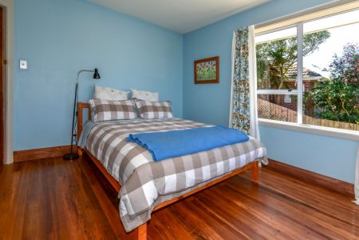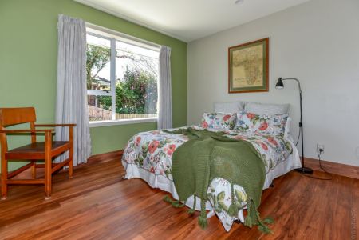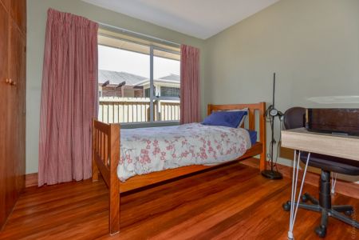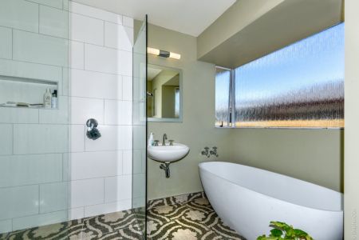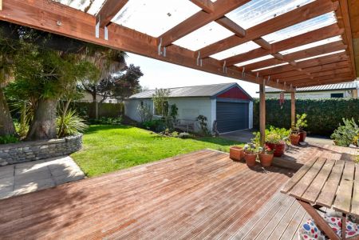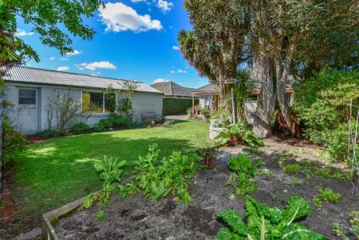25 Teesdale Street, Burnside, Christchurch 8053
* SOLD * An Easy Choice in The Burnside High Zone
4
2
2
2
150 m2
620 m2
Deadline Sale Ends: Tuesday 19th October 2021 at 6pm (Unless sold prior)
This is your opportunity to own a fantastic property in a sought-after location, in a quiet leafy street in Burnside. The 1960s classic summerhill stone construction is positioned for the sun and well maintained. If you are looking to accommodate growing children or teenagers, then this could be the one.
Recent updates have ensured the home is ready for a new family to move in and enjoy immediately with potential to add your own touches in the future.
Beautifully presented in a warm palette with polished Rimu floors through the greater part of the house. Perfectly positioned to capture the sun.
Four sizeable bedrooms (one single) The main includes a walk-in robe and ensuite with tiled shower.
Fabulous family bathroom with a freestanding oval bath and tiled floors and shower.
Well-appointed upgraded kitchen with gas hob.
Generous living and dining spaces open out to an extensive partially covered deck and private garden.
This is an idyllic setting for family BBQs and a wonderful spot for children to play while allowing a parent to keep a watchful eye from indoors.
Adding to the appeal is a log burner on wetback, and gas hot water. Separate laundry. Garaging for two smaller cars.
Delightful established garden includes stone walls and a raised vegetable plot on a securely fenced and gated 620sqm (approx) section. TC1 land.
Bus stops are close by and excellent school zones include Burnside High and Roydvale Primary Schools.
To request property information copy and paste:
https://www.totalrealty.co.nz/listings/TRC21409
Please be aware that this information has been sourced from third parties including Property-Guru, RPNZ, regional councils, and other sources and we have not been able to independently verify the accuracy of the same. Land and Floor area measurements are approximate and boundary lines as indicative only.
specifics
Address 25 Teesdale Street, Burnside, Christchurch 8053
Price Deadline Sale, 19 Oct 2021 6:00pm
Type Residential - House
Bedrooms 4 Bedrooms
Bathrooms 2 Combined Bath/Toilets
Parking 2 Car Garaging & Lockup & 1 Offstreet.
Floor Area 150 m2
Land Area 620 m2
Listing ID TRC21409
Property Documents
Sales Consultant
Mary-Ann Windle
m. 027 444 0174
p. (03) 940 9797
mary-ann@totalrealty.co.nz Licensed under the REAA 2008



