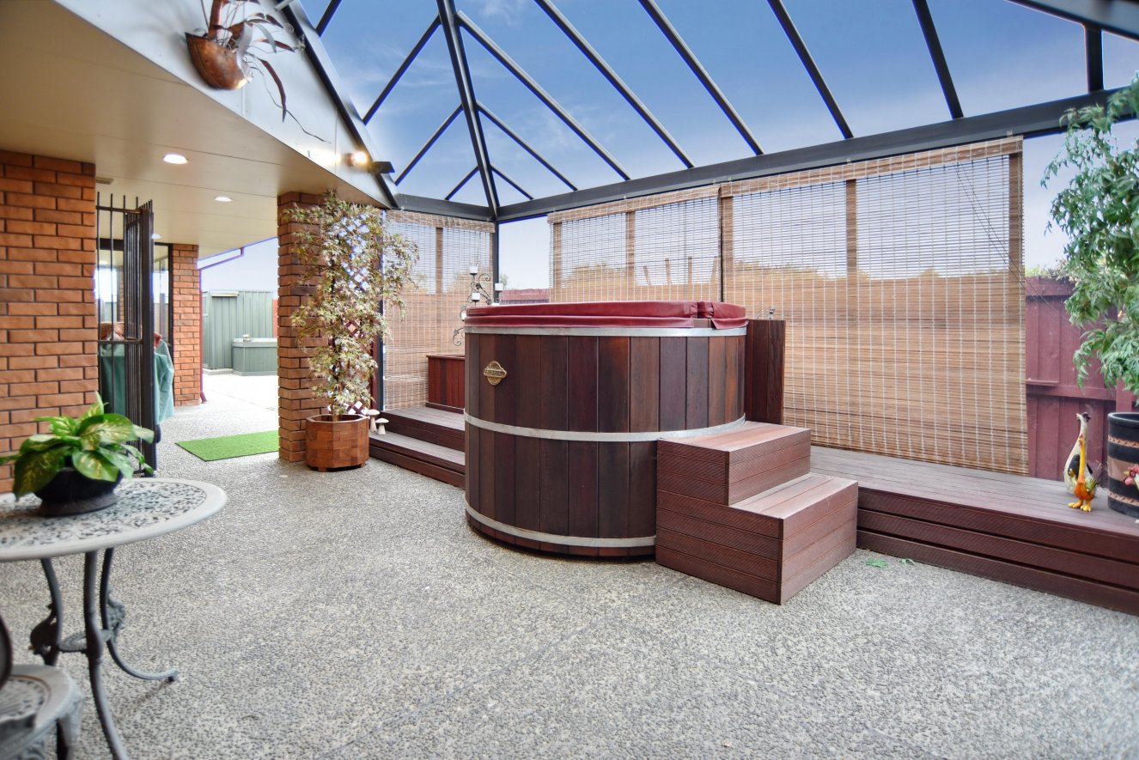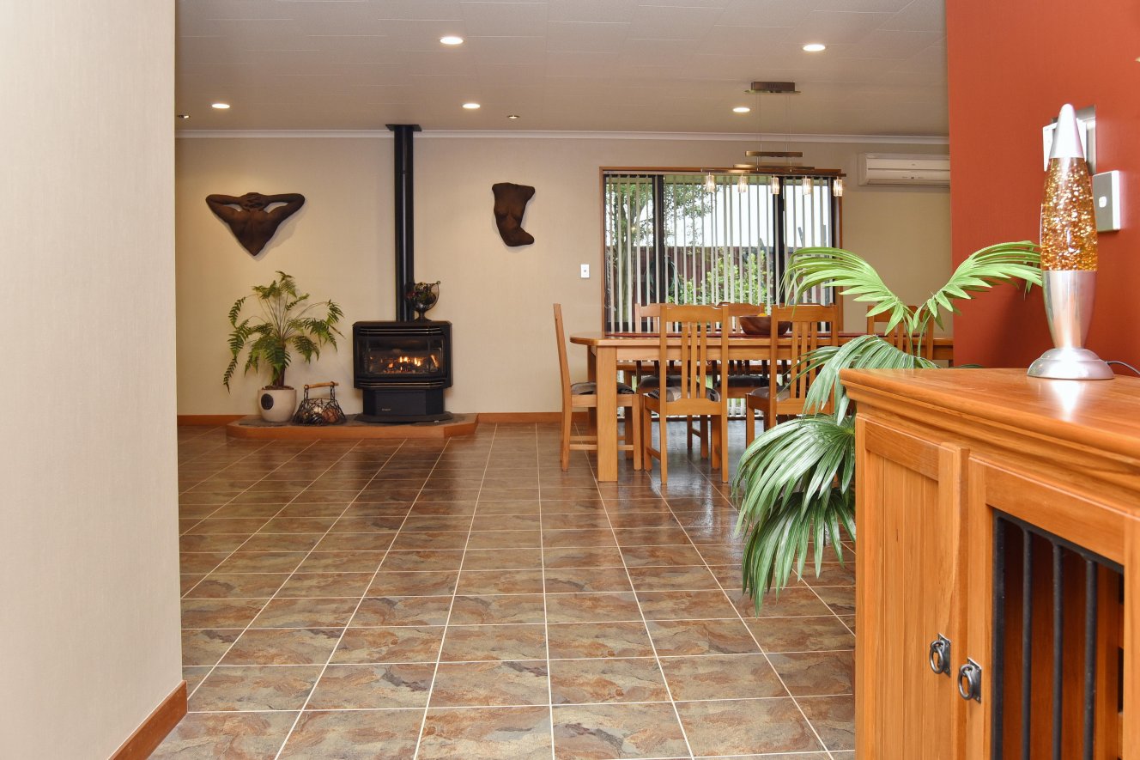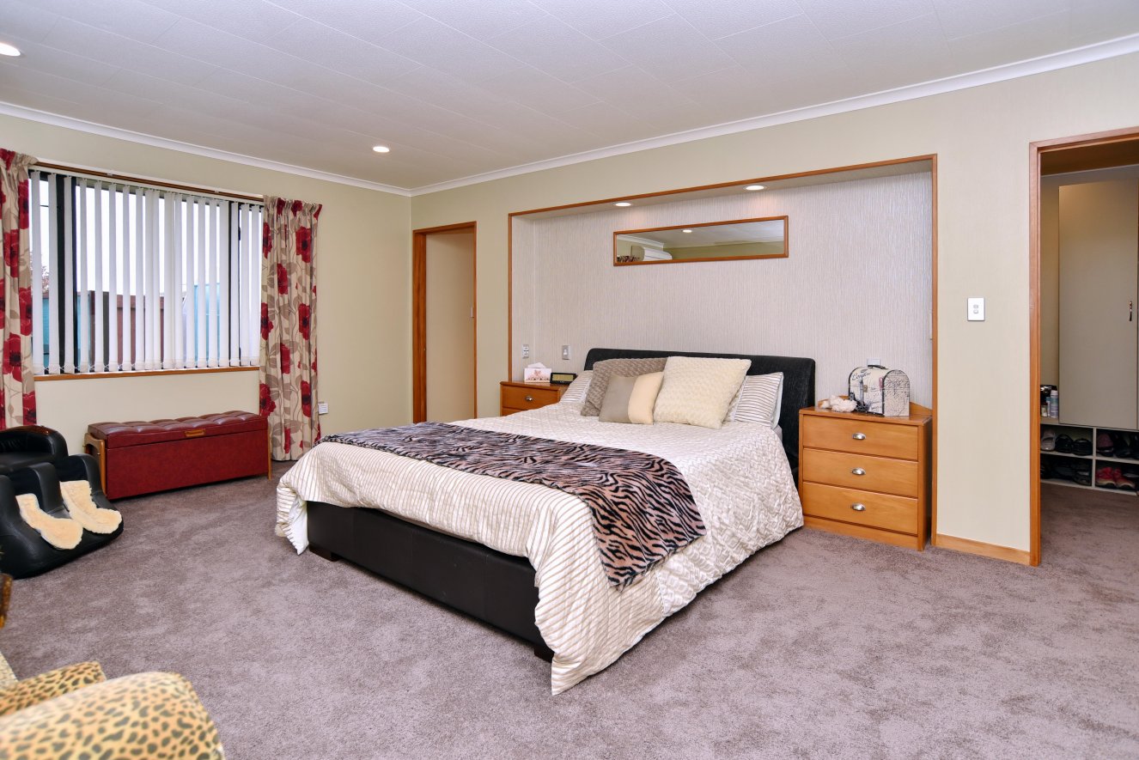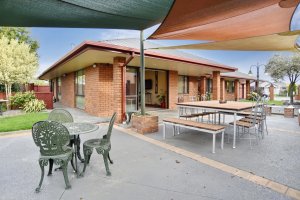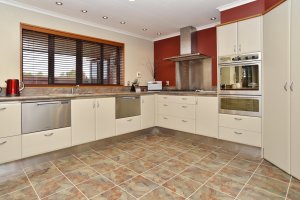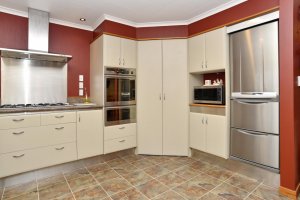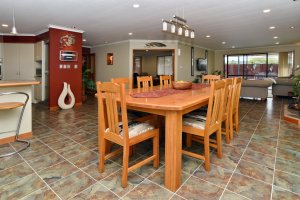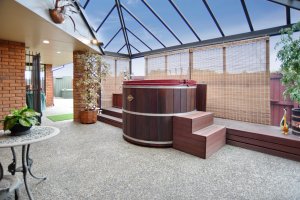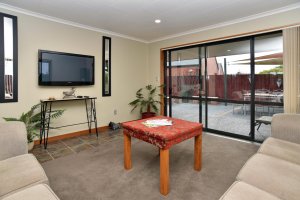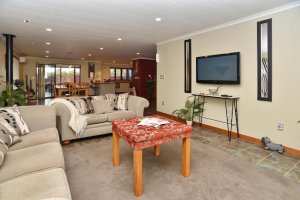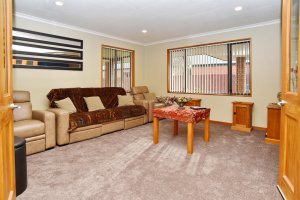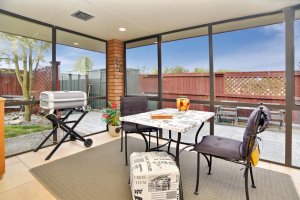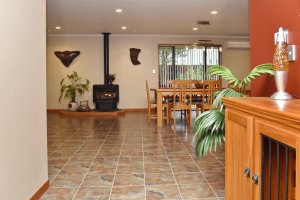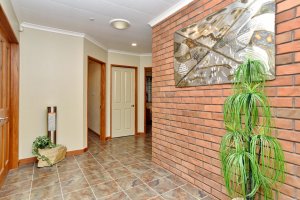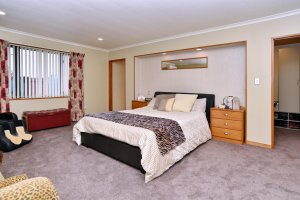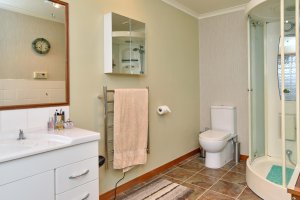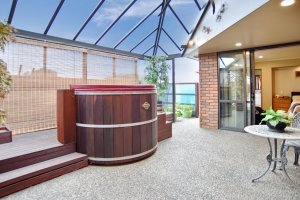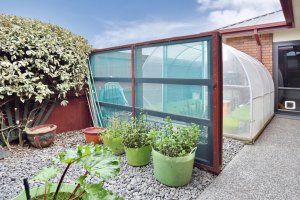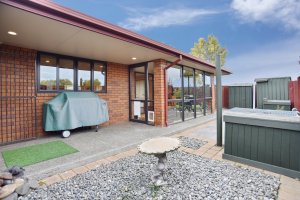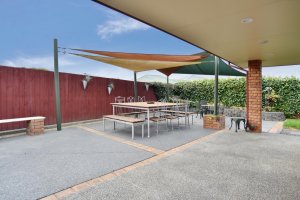25 Wyber Place, Kaiapoi 7630
Relax and Enjoy the Peace and Quiet
3
1
2
2
2
4
322 m2
756 m2
Negotiable Over $599,000
This fantastic brick and double glazed easy care, low maintenance home of 322m2 has 90m2 of Internal access garaging which includes workbench, sink area, utility room and office with good storage area in the roof and plenty of off-street parking.
Open plan living, dining and kitchen areas provide plenty of room to relax and enjoy the peace and quiet or entertain your family and friends. The semi-rural location has all the amenities you might require close by including restaurants, schools, supermarkets etc.
The main living area opens to a sheltered north facing paved patio with shade sails and a water feature, while the dining area opens to a sunny morning conservatory. There is a large formal living room off the main area which could easily be converted to a fourth bedroom.
A large kitchen is designed for cooking with plenty of bench space, double dish drawers, double oven and a gas cooktop.
Three large bedrooms all have walk in robes, with the master having a large ensuite, an enclosed shower and direct access to a semi enclosed solarium with a cedar hot tub for those long leisurely soaks.
The main bathroom has a bath, vanity and enclosed shower. There are separate toilet and laundry rooms.
LED lighting, gas hot water, a gas fire, three air conditioning units, an outdoor sound system etc. just add to the comfort of this home which has to be seen to be appreciated.
Viewing also available by appointment. Phone to view.
Please be aware that this information has been sourced from third parties including Property-Guru, RPNZ, regional councils, and other sources and we have not been able to independently verify the accuracy of the same. Land and Floor area measurements are approximate and boundary lines as indicative only.
specifics
Address 25 Wyber Place, Kaiapoi 7630
Price Negotiable Over $599,000
Type Residential - House
Bedrooms 3 Bedrooms
Living Rooms 2 Living Rooms
Bathrooms 1 Bathroom, 1 Ensuite, 1 Separate Toilet
Study/Office 1 Home Office/Study
Parking 4 Car Garaging & Internal Access.
Floor Area 322 m2
Land Area 756 m2
Listing ID TRC18454
Sales Consultant
Karen Johansson
m. 0275 746 047
p. (03) 940 9797
karenjohansson@totalrealty.co.nz Licensed under the REAA 2008









