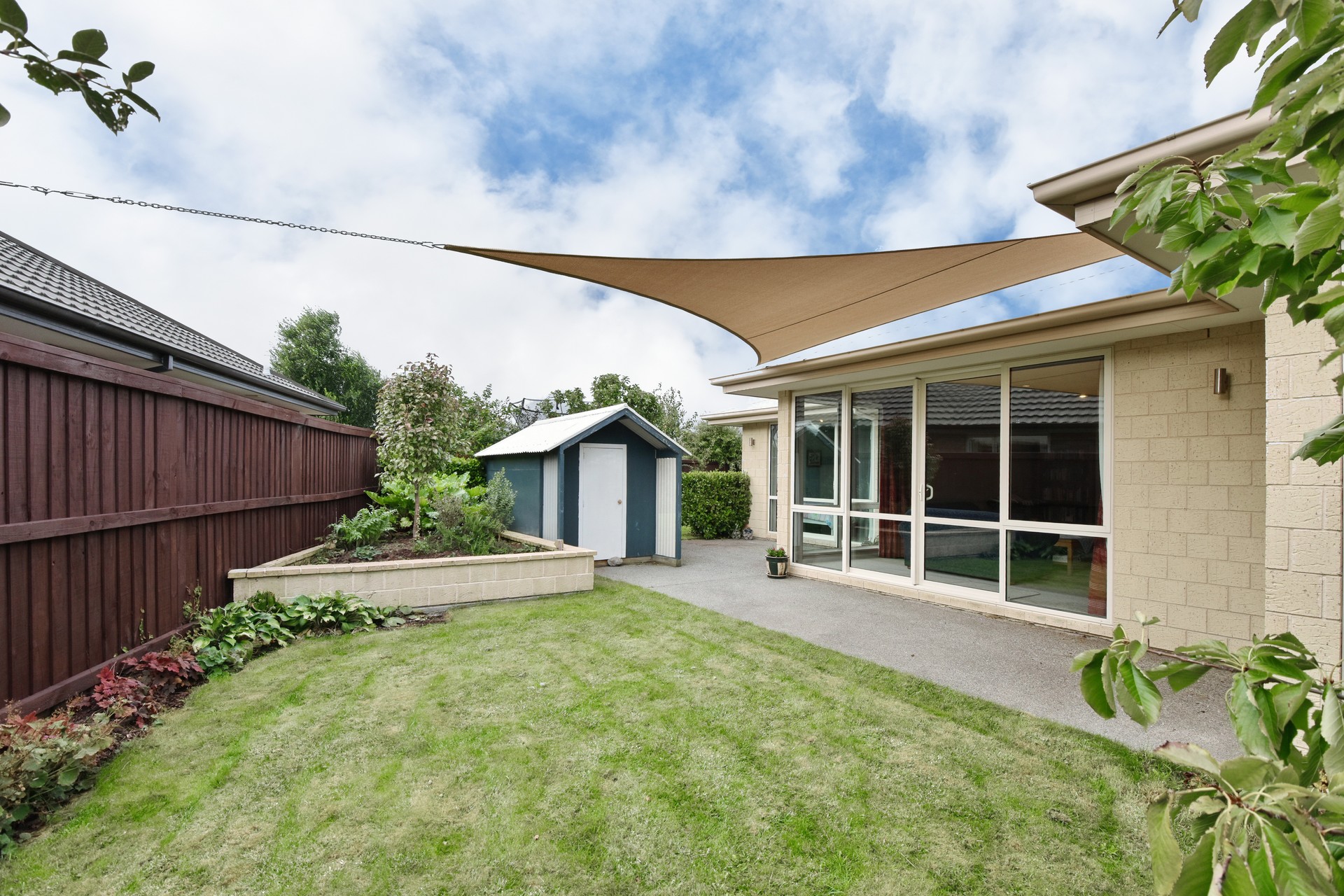266 Southfield Drive, Lincoln 7608
Location, Value, Established
3
2
2
2
187 m2
653 m2
* Under Offer *
Negotiable Over $539,000
When you get a builder that is more conscious of building a sustainable home that is warm and sited to get maximum use out of the sun and not built to the absolute minimum code then you know you have got a home to be proud of that will give many years of pleasure for you and your family.
You will be only the second owner of this home built in 2008.
It is permanent material with three bedrooms, a separate lounge and a large kitchen family room.
Heating is provided by a heat pump and under floor to keep the winter frosts at bay. Double glazed aluminium joinery and quality drapes ensure the heat loss is kept to a minimum.
The section is landscaped and planted with fruit bearing trees and a raised vegetable garden.
The word is that there will be a new primary school built in 2019 just 500m down the road that will add value to the house and area for the future.
Features Include:
Three bedroom 187sqm permanent material home
Separate lounge living room
Modern kitchen with new Bosch dishwasher
Warm and sunny aspect
Double garage with auto door opener
Off street parking
Security alarm
Heat Pump and under floor heating
653sm landscaped and fenced section
Fruit trees- pears, cherry, plums, peach
Berry and currant garden and feijoa bush
New primary school planned
Close to Lincoln University
Note the playhouse is excluded.
Please be aware that this information has been sourced from third parties including Property-Guru, RPNZ, regional councils, and other sources and we have not been able to independently verify the accuracy of the same. Land and Floor area measurements are approximate and boundary lines as indicative only.
specifics
Address 266 Southfield Drive, Lincoln 7608
Price Enquiries Over $539,000
Type Residential - House
Bedrooms 3 Bedrooms
Bathrooms 1 Bathroom, 1 Ensuite, 1 Separate Toilet
Parking 2 Car Garaging & Internal Access.
Floor Area 187 m2
Land Area 653 m2
Listing ID TRC17218









































