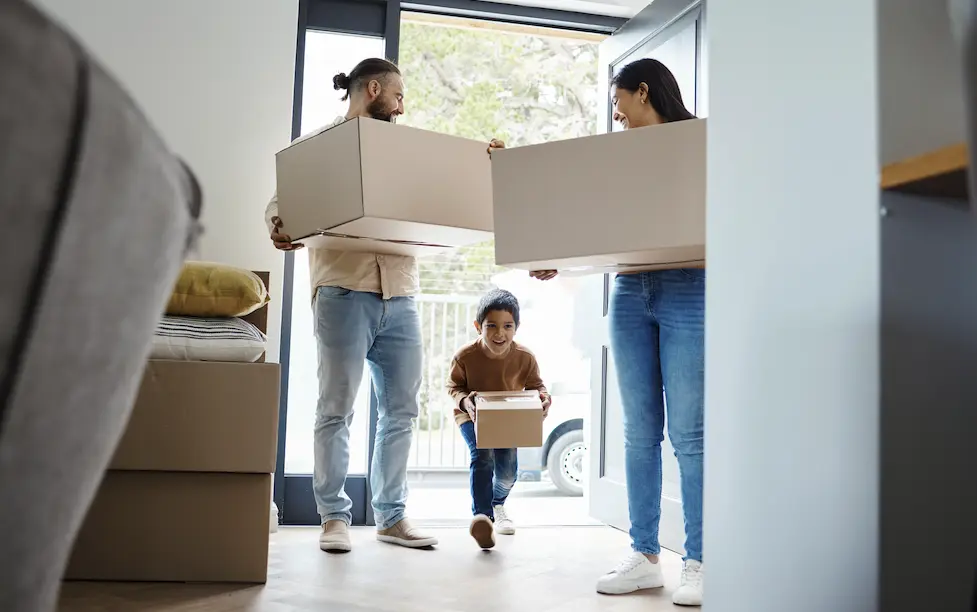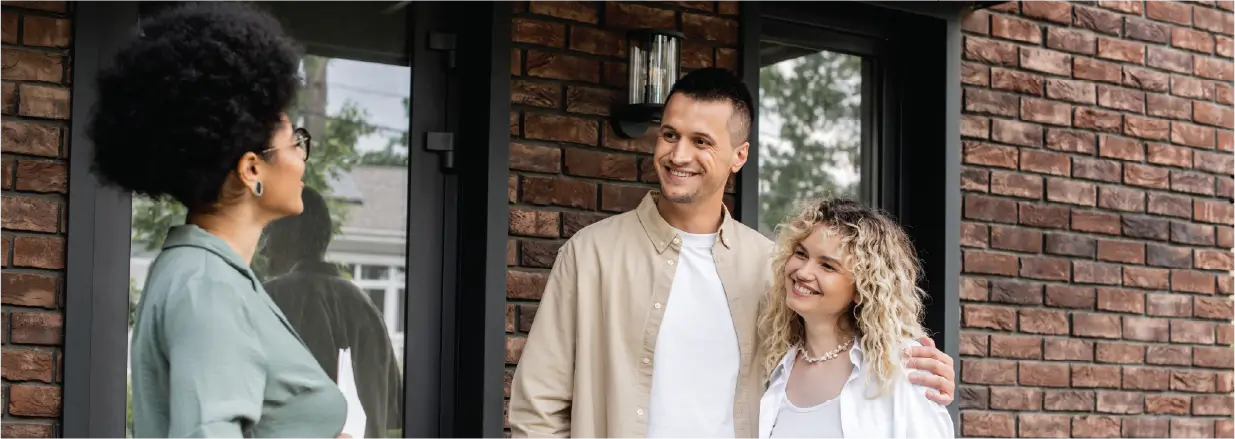* SOLD * Multiple Offers On This Property
Negotiable Over $779,000
Nestled on a private rear section in sought-after Redwood Springs, this wonderful property offers peace, privacy, and an unbeatable affordable opportunity to purchase in this location. The exclusive driveway adds to the sense of seclusion, while the timeless brick cladding with Linea accents ensures lasting peace of mind.
This home features three double bedrooms. The spacious master suite offers his-and-hers double wardrobes, a tiled ensuite, and french doors that open to a private patio.
The heart of the home is an open-plan kitchen, dining, and living area with seamless indoor-outdoor flow through bi-folds to a sunny northwest-facing patio. A second lounge, positioned adjacent to the open-plan space, overlooks the garden, providing a peaceful retreat or ideal family space.
The well-appointed kitchen is equipped with a ceramic hob, under-bench oven, dishwasher, and range hood.
The home is double-glazed throughout and includes a Moisture Master ventilation system, along with a floor mounted heat pump to keep you comfortable year-round.
Additional highlights include a double internal garage with an automatic door, a 300L mains pressure water cylinder, and the freehold section in a desirable TC2 zone.
Situated just minutes from Northlands and Northwood shopping precincts, the airport, and other conveniences, this property is ideally located for ease of living.
Don't miss this opportunity—whether you're searching in Redwood Springs, Northwood, Glasnevin, Regents Park, or nearby, this home should be at the top of your viewing list!
** Russell Hume - Executive Home Specialist **
https://www.totalrealty.co.nz/our-people/russell-hume
#Redwood #Northwood #Belfast #Casebrook #double glazed
Please be aware that this information has been sourced from third parties including Property-Guru, RPNZ, regional councils, and other sources and we have not been able to independently verify the accuracy of the same. Land and Floor area measurements are approximate and boundary lines as indicative only.
Specifics:
Address:
27 Coolspring Way, Redwood, Christchurch 8051
Price:
Negotiable Over $779,000
Type:
Residential - House
Bedrooms:
3 Bedrooms
Living Rooms:
2 Living Rooms
Bathrooms:
1 Bathroom, 1 Ensuite, 1 Separate Toilet
Parking:
2 Car Garaging & Internal Access.
Floor Area:
173 m2
Land Area:
550 m2
Listing ID:
TRC24036







