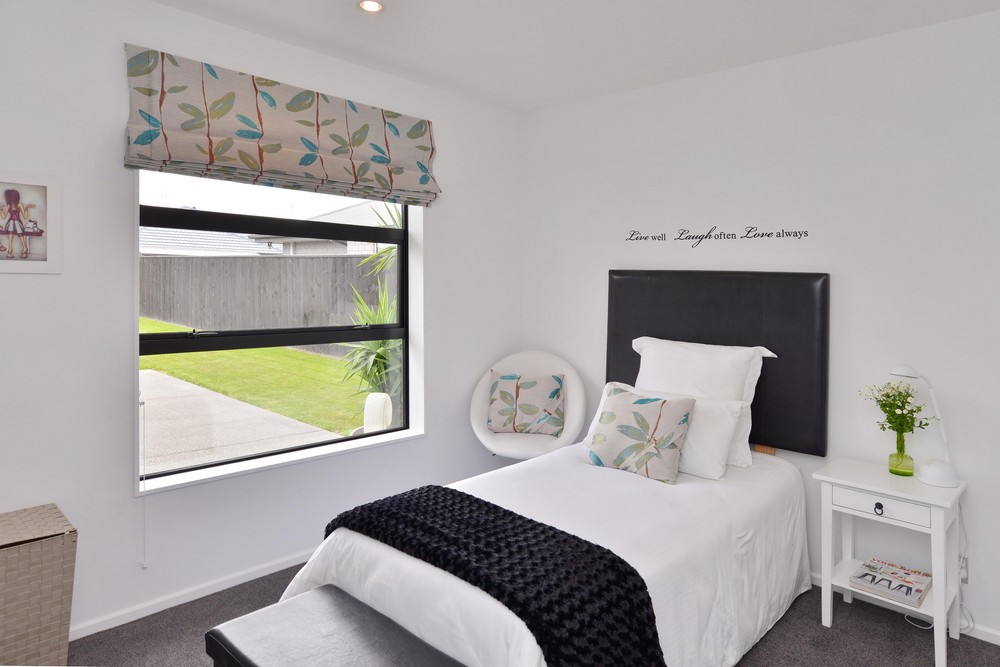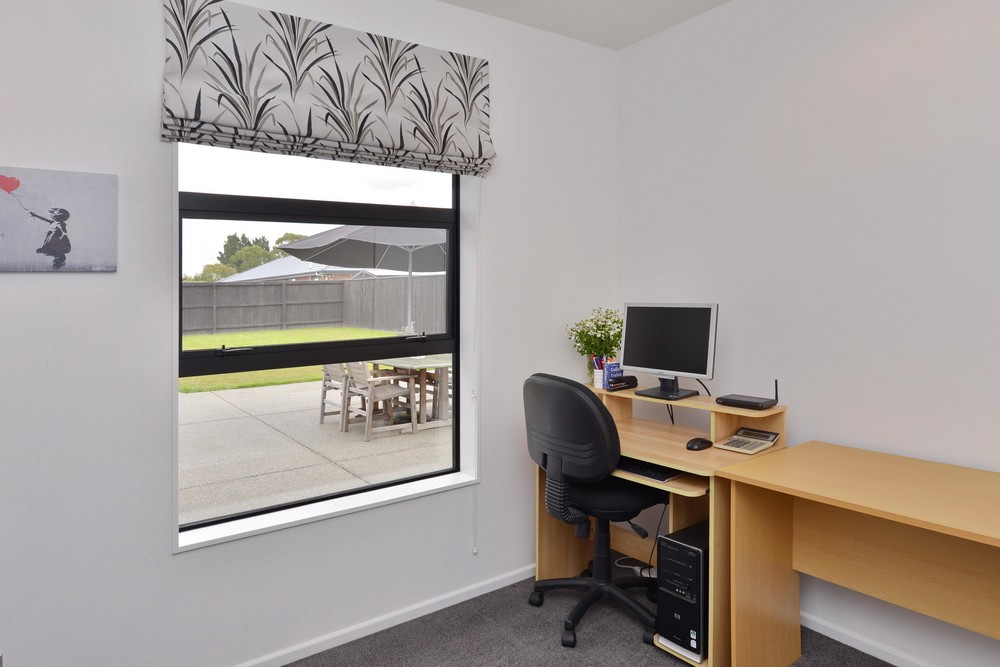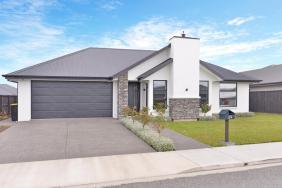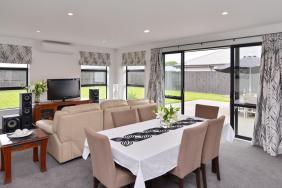29 Mulberry Street, Rangiora 7400
UNDER OFFER - Serene Luxury
3
1
2
2
3
2
220 m2
725 m2
Negotiable over $539,000
Under Offer.
With sophisticated lines, functional spaces, quality furnishings and a unique floor plan you can see why this executive home is so alluring. This exquisite property has been built to exceptional standards and with the high ceilings it creates a light and airy feel.
Invite your guests into the fabulous kitchen enviably designed to make the most discerning of visitor impressed. Perfectly located at the heart of the home this open plan kitchen offers you a 900mm stove which is great when cooking for a crowd. There is a butler's pantry with a sink and plenty of prep space. The adjacent dining and family room hosts a variety of options for entertainment and family living with exceptional indoor/outdoor flow.
There is a large separate study off the living which is extremely versatile and has the option to be used as a dining area, play room or whatever you require. The guest toilet with basin is conveniently located also off the living. The gas fire in the formal lounge makes for a sleek and modern focal point in which you will enjoy conversing and relaxing with your family and friends. The master bedroom is spacious with twin wardrobes, en suite with a double shower and basins, with doors to the patio. There are two additional bedrooms with dual access to the main bathroom with a luxurious bathtub and shower, toilet and vanity.
The extras include; plenty of storage, attic space, separate laundry and an alarm. The large section is a blank canvas just waiting for your personal touch. This is an exceptional home in a superb location, so contact us today to view.
specifics
Address 29 Mulberry Street, Rangiora 7400
Price Enquiries Over $539,000
Type Residential - House
Bedrooms 3 Bedrooms
Living Rooms 2 Living Rooms
Bathrooms 1 Combined Bath/Toilet, 1 Ensuite, 1 Separate Toilet
Study/Office 1 Home Office/Study
Parking 2 Car Garaging & Internal Access.
Floor Area 220 m2
Land Area 725 m2
Listing ID TRC14601









































