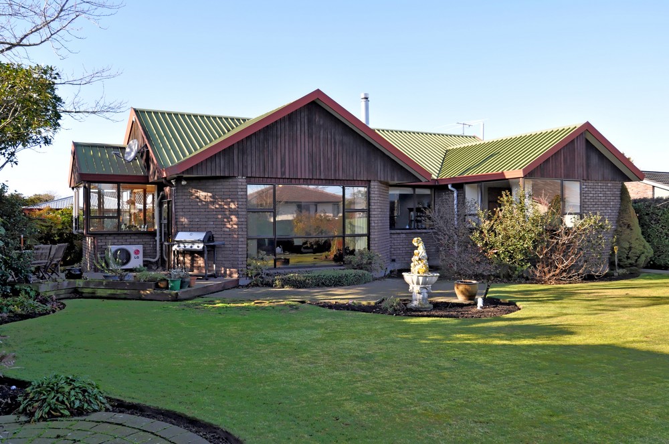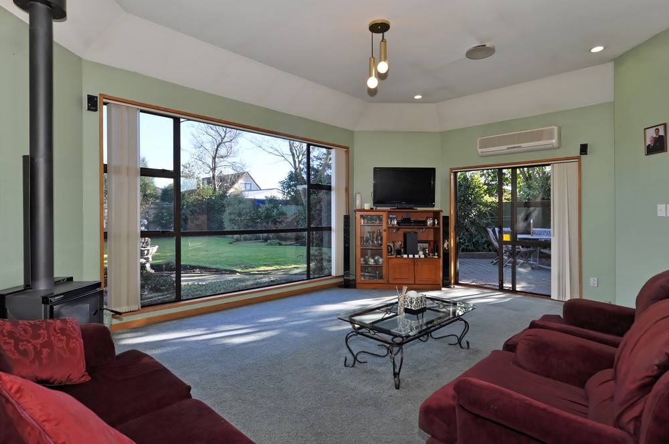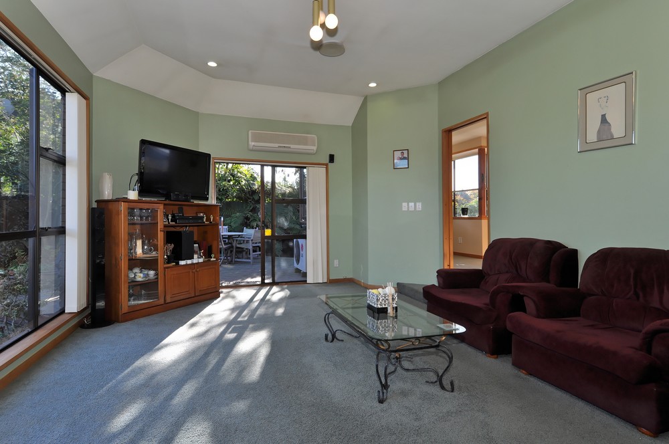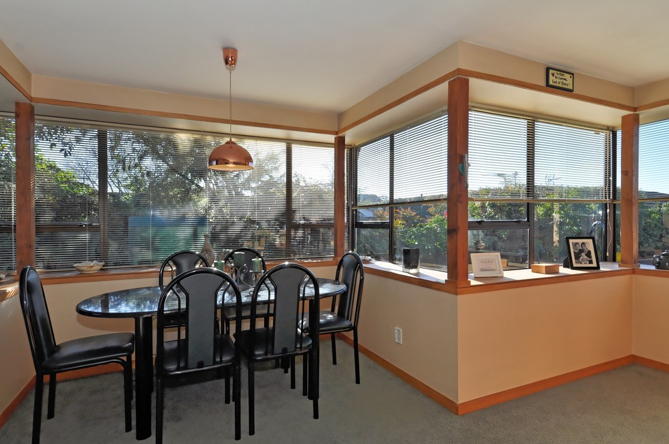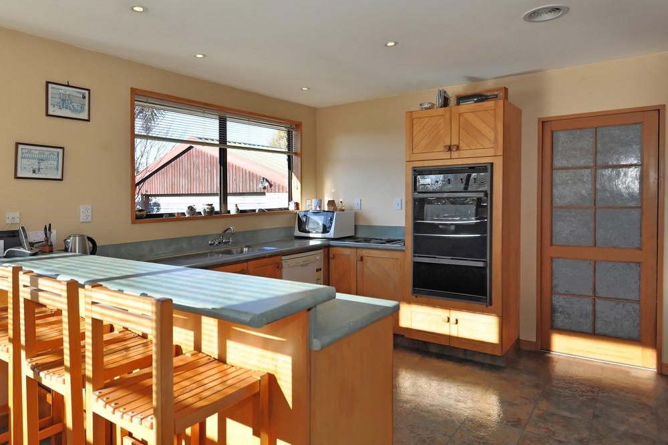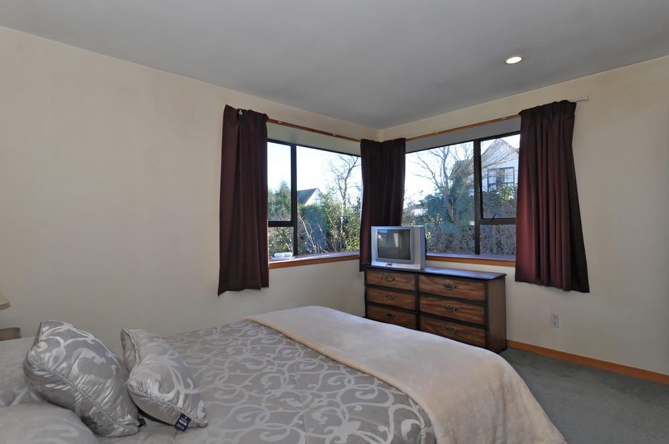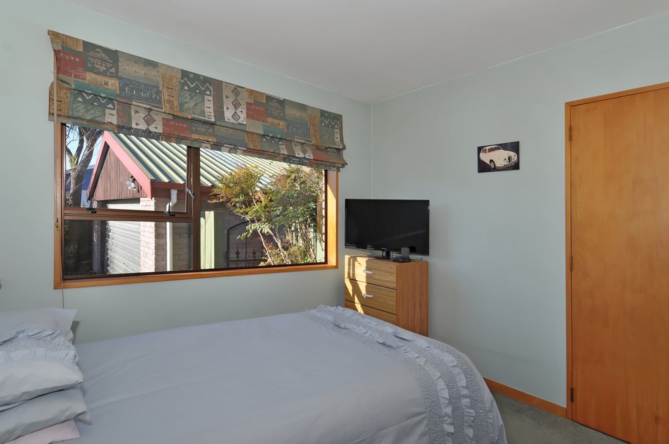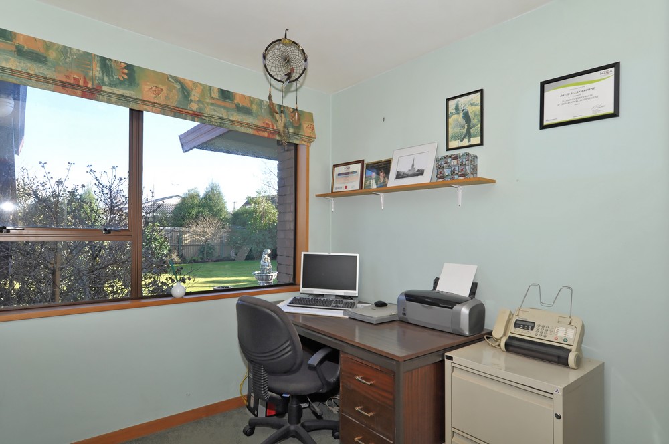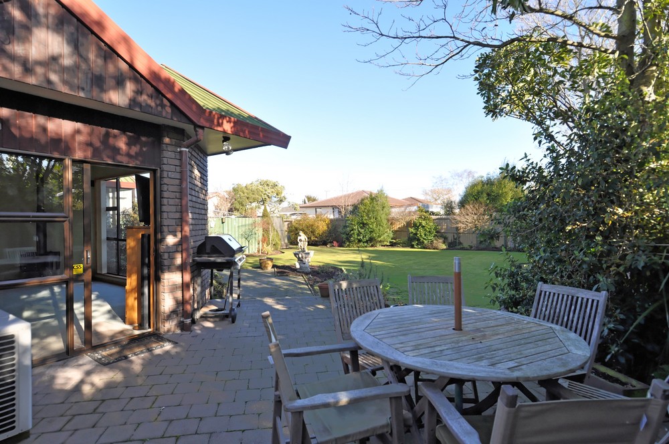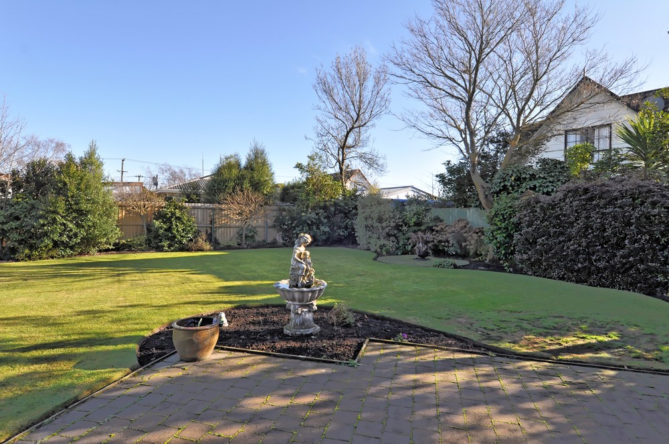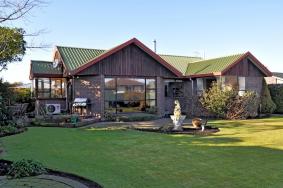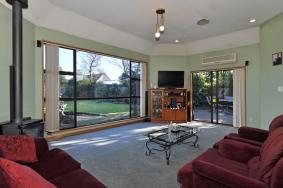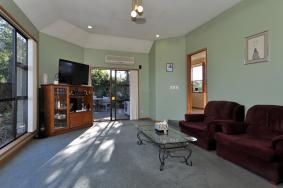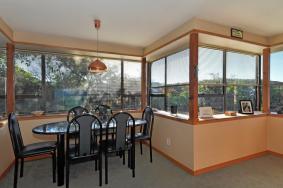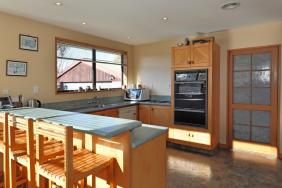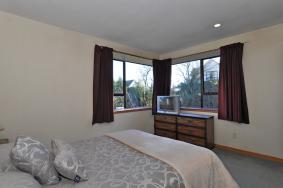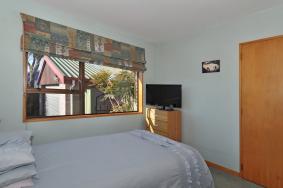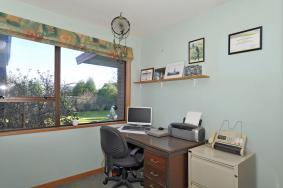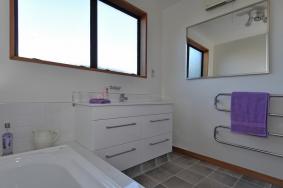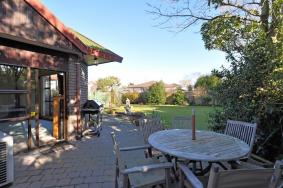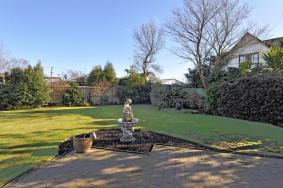29A Dunbarton Street, Redwood, Christchurch 8051
UNDER OFFER Private Rear Setting
3
1
1
2
120 m2
832 m2
UNDER OFFER
Situated on an 832sqm section with beautifully laid out and well established gardens, this 1980's style permanent material home has been well maintained by the current owners during their lengthy tenure.
The rimu kitchen has a wall oven, pantry, dishwasher, electric hobb and a spacious breakfast bar. The dining area is open plan with the kitchen. Step down to the lounge which enjoys peaceful and relaxing views of the gardens. A ranchslider opens out to the paved courtyard/BBQ area. Boxed bay windows are a nice feature in the kitchen/dining area and allow loads of natural light and space for ornaments to be on display.
Three bedrooms, all with built in wardrobes. The master bedroom also has a boxed bay corner window overlooking the rear garden. The separate spacious laundry could potentially become a 4th bedroom.
The bathroom has recently been remodelled with a deep relaxing bath, modern vanity and separate shower cabinet. Separate toilet.
Heating requirements are well taken care of with a modern diesel fire, heatpump, DVS and heat transfer system. A nitestore in the hallway takes the chill off the bedrooms in winter. Single glazed aluminium windows. Gas hot water system plus a separate small electric cylinder which services the kitchen.
A double garage will accommodate 2 vehicles with off street parking for an extra vehicle, boat or trailer etc. Garden sheds plus greenhouse.
The fully fenced section is secure for children and pets.
Handy to all amenities including school, parks, bus stop and just a short commute to either Northlands Shopping Mall or the Northwood Supa-Centre.
Buy now, live in and enjoy the way it is, or make some further enhancements to decor and take this fantastic family home to the next level.
specifics
Address 29A Dunbarton Street, Redwood, Christchurch 8051
Price Enquiries Over $459,000
Type Residential - House
Bedrooms 3 Bedrooms
Bathrooms 1 Bathroom, 1 Separate Toilet
Parking 2 Car Garaging & Lockup.
Floor Area 120 m2
Land Area 832 m2
Listing ID TRC15003
Sales Consultant
Tracey Petersen
m. 027 220 5990
p. (03) 940 9797
tracey@totalrealty.co.nz Licensed under the REAA 2008


