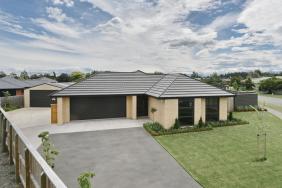3 Craigieburn Street, Darfield 7510
UNDER OFFER-First Time On The Market
4
2
2
4
210 m2
854 m2
* Negotiable Over $519,000 *
Here is a home that has been carefully planned and leaves nothing more to be desired.
Completed in 2011 is this 210sqm (approx) four bedroom home clad in brick and sporting a lightweight colour steel roof sitting on a manicured 854 sqm (approx) section in a very quiet and safe cul de sac.
The large open plan living area provides a homely hub for the family and flows outside onto a secure and private courtyard.
The kitchen is equipped with quality appliances to satisfy the most discerning chef with an induction cook top, Bosch self-cleaning oven and Miele dishwasher.
The boys are not forgotten as tucked out the back is a 9m x 6m clear span shed. Perfect for your toys and collectables.
Features include:
854 sqm (approx) landscaped section in quiet cul de sac
210 sqm (approx) four bedroom home of permanent materials
High quality appliances in designer kitchen
Large open plan living space
Walk through wardrobe and ensuite bathroom
Double garage with internal access
Concrete patio in private landscaped garden setting
Off street parking
54 sqm (approx) clear span shed
Close to the tennis courts and playgrounds of the Darfield Recreation Centre. Gateway to the mountains, lakes and rivers of Canterbury.
specifics
Address 3 Craigieburn Street, Darfield 7510
Price Enquiries Over $519,000
Type Residential - House
Bedrooms 4 Bedrooms
Bathrooms 1 Bathroom, 1 Ensuite, 1 Separate Toilet
Parking 4 Car Garaging & Internal Access.
Floor Area 210 m2
Land Area 854 m2
Listing ID TRC15684



























