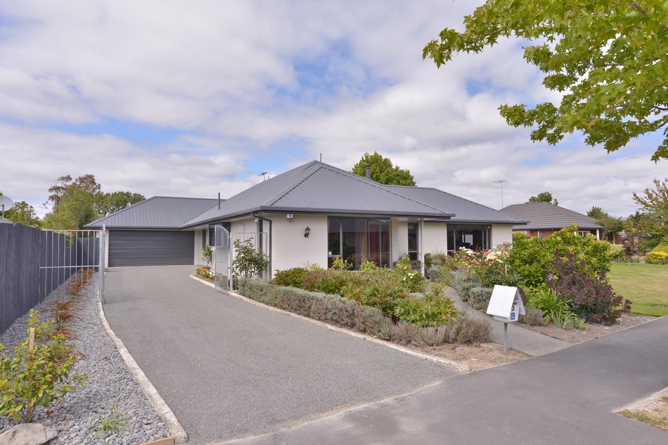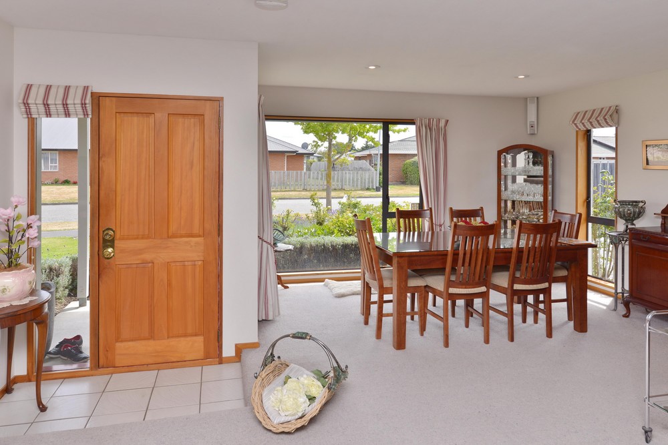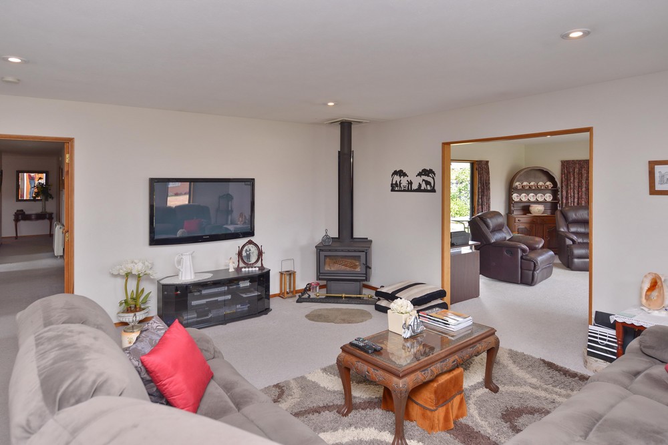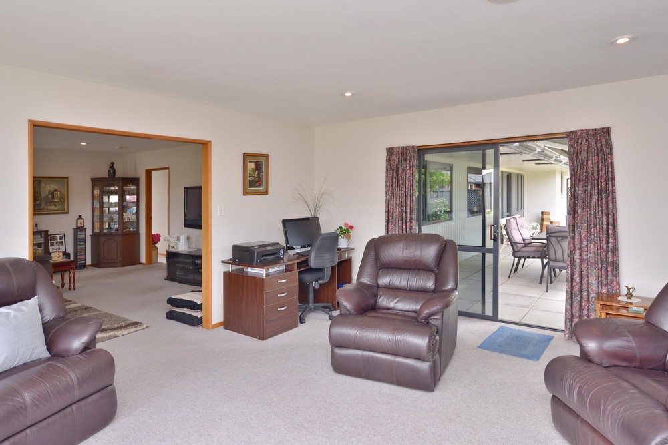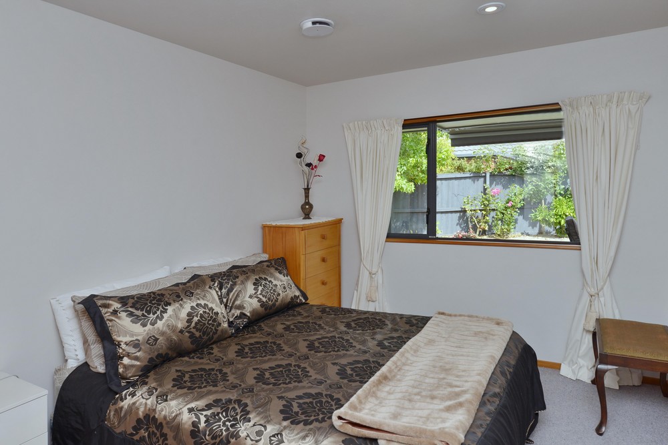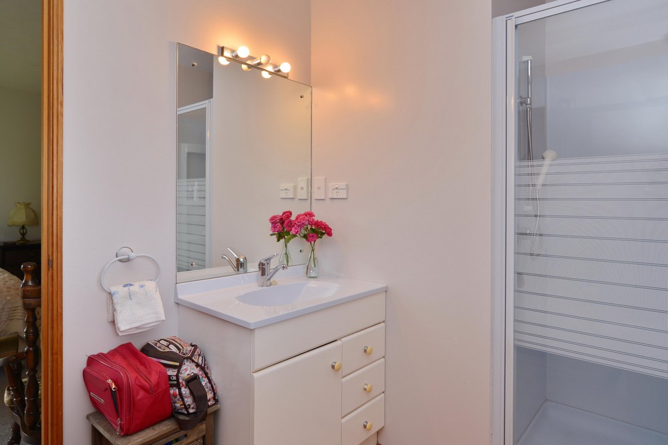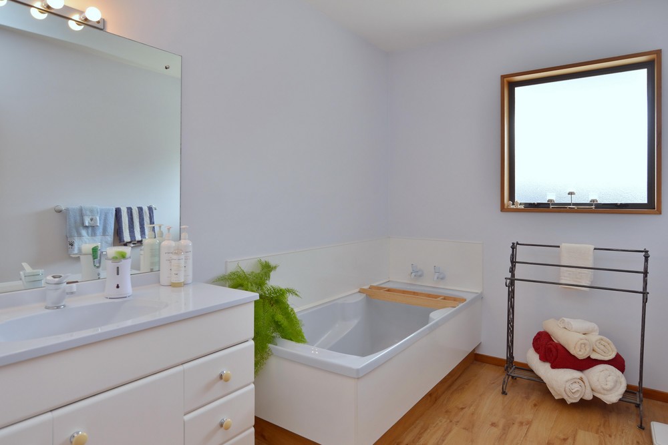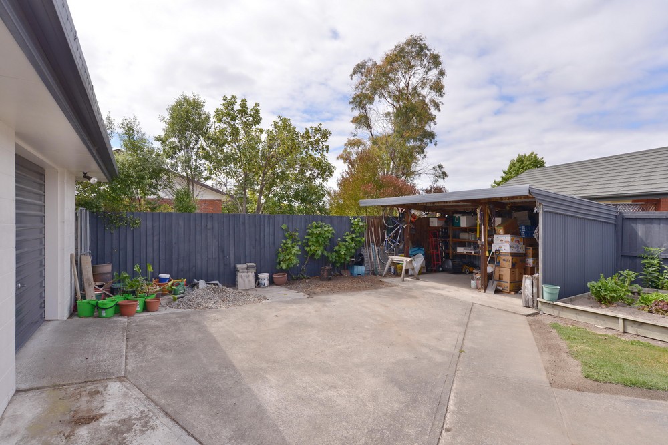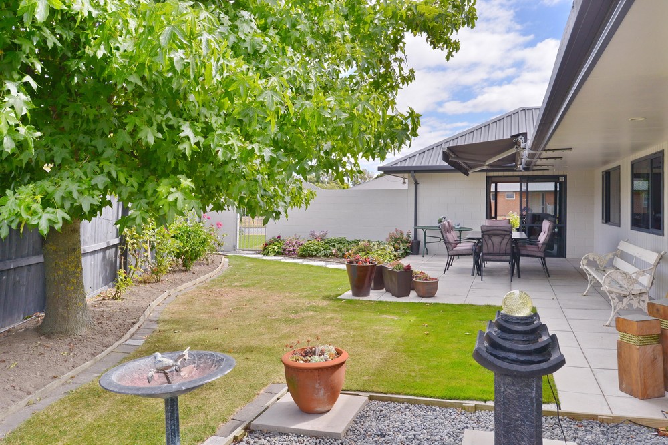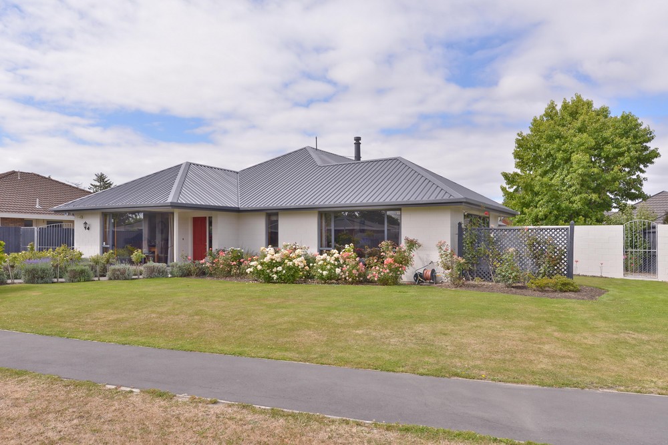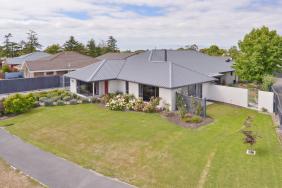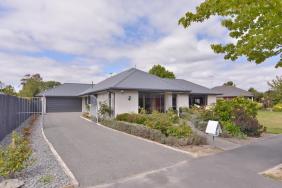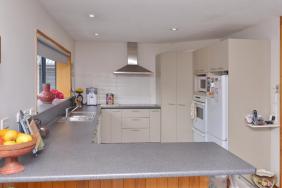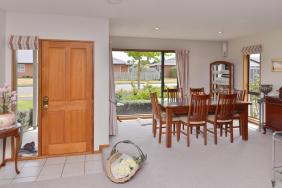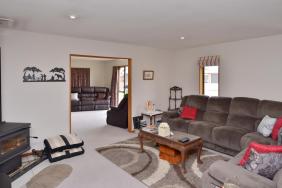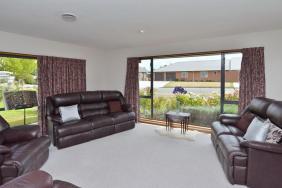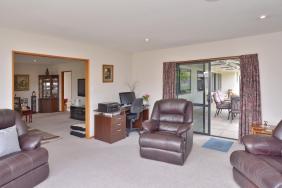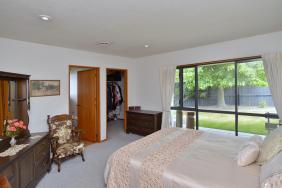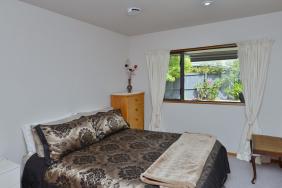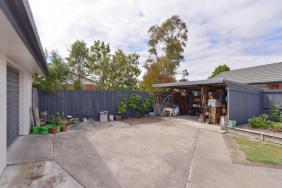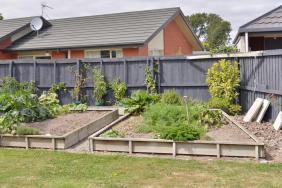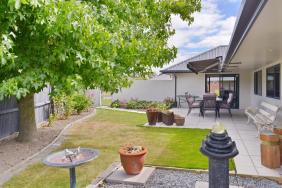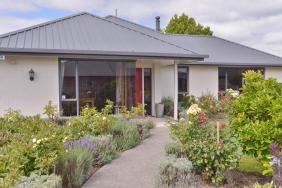3 Wiltshire Court, Rangiora 7400
A Must See On Wiltshire
4
2
2
2
2
240 m2
892 m2
Negotiable Over $515,000
Ph Agent to View.
This beautifully presented property has something for everyone and will be a pleasure to come home to.
Big on style and space throughout, the living areas enjoy street frontage and views of the front garden - tinted windows allow you to see what’s going on while retaining your privacy within.
The well-equipped kitchen (wall oven, ceramic hob, rangehood, dishdrawers, pantry, waste disposal, breakfast bar) is the hub of the open plan kitchen/dining/living area. A spacious family living room with wet backed fire is a BONUS. A separate lounge has ranchsliders opening out to the rear patio which is complete with retractable sun-blind.
The four bedrooms all have built in robes - master has ensuite and walk-in robe. The main bathroom has a bath and vanity. Separate shower room. Separate toilet. Separate laundry.
The internal access double garage has a drive through single door at the rear and a large concrete pad so you can keep the trailer out of sight! A large lean-to style garden/wood storage shed is tucked away at the back of the pad.
Robust permanent material construction and a colour steel roof which has recently been repainted. Double glazing, logburner, HRV system, nitestore and eco heater ensure you will retain an even temperature in any weather.
The landscaping, while plentiful, has been designed to keep hard work to a minimum, and includes raised vegetable gardens at the back. A concrete block wall with pedestrian gate separates the front garden from the outdoor entertaining areas at the rear and creates a safe environment for kids and pets.
Close to Dudley Park, pool, town centre and buses.
So if you like classic good looks and room to spread out, make sure you add this delightful home to your wish list.
specifics
Address 3 Wiltshire Court, Rangiora 7400
Price Enquiries Over $515,000
Type Residential - House
Bedrooms 4 Bedrooms
Living Rooms 2 Living Rooms
Bathrooms 1 Bathroom, 1 Ensuite, 1 Separate Toilet
Parking 2 Car Garaging & Internal Access.
Floor Area 240 m2
Land Area 892 m2
Listing ID TRC15282
Sales Consultant
Tracey Petersen
m. 027 220 5990
p. (03) 940 9797
tracey@totalrealty.co.nz Licensed under the REAA 2008Greg Hyam
m. 027 573 5888
p. (03) 940 9797
greg@totalrealty.co.nz Licensed under the REAA 2008



