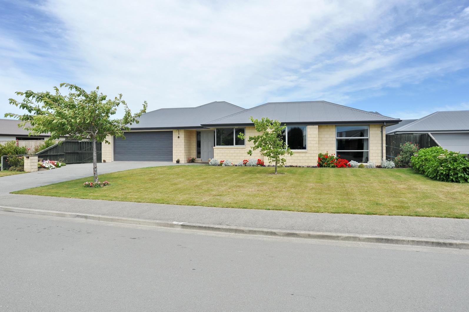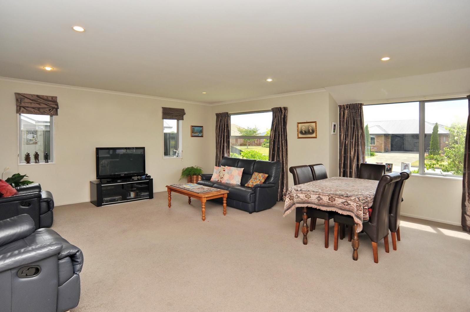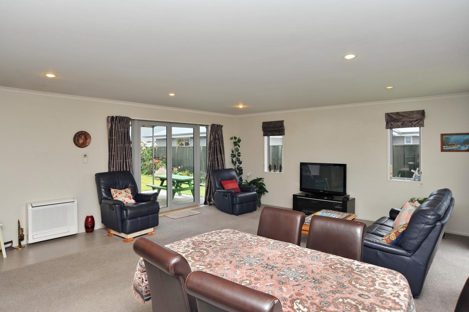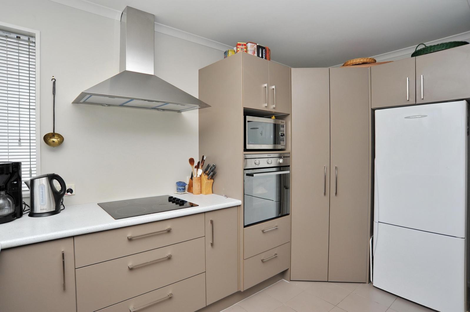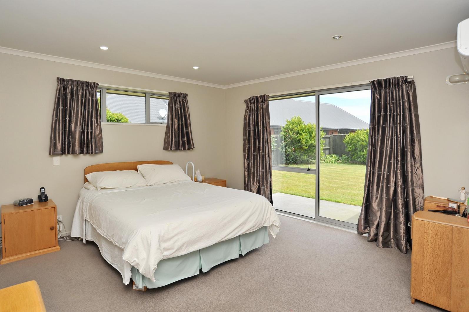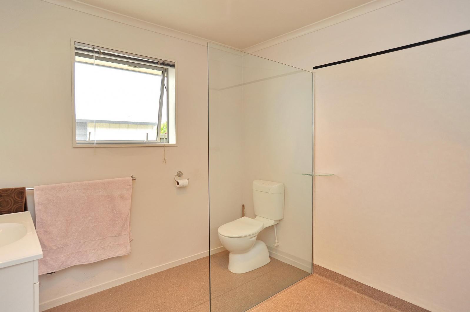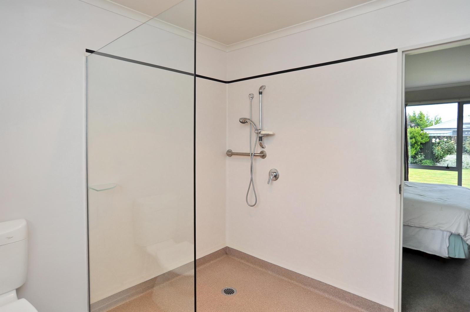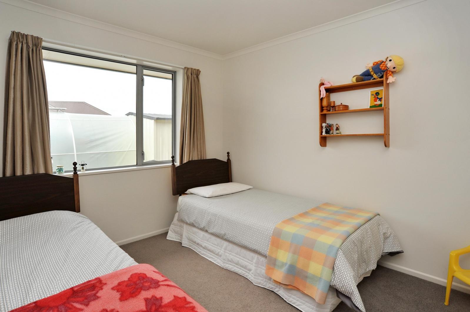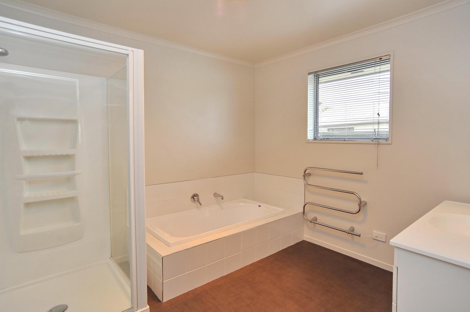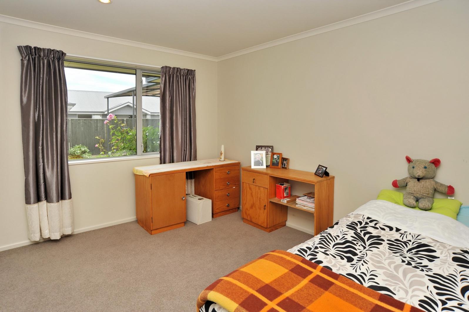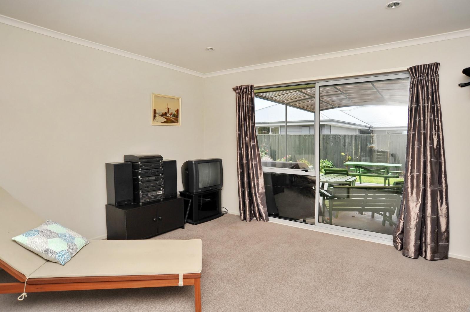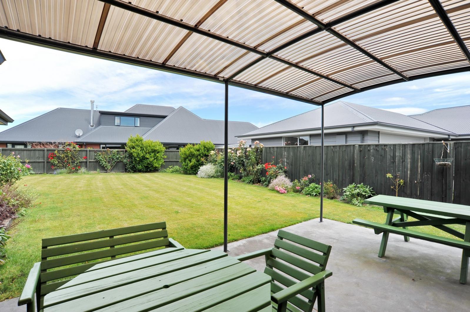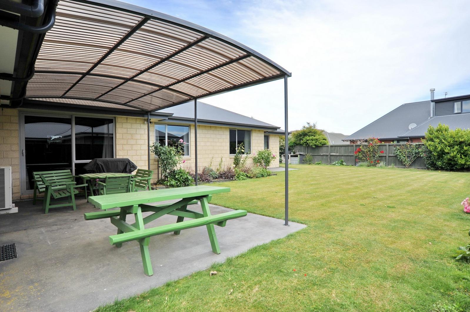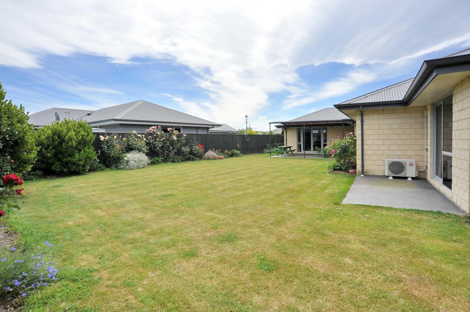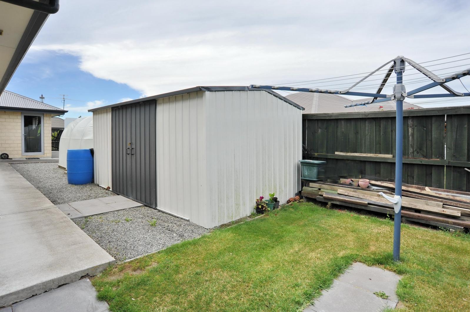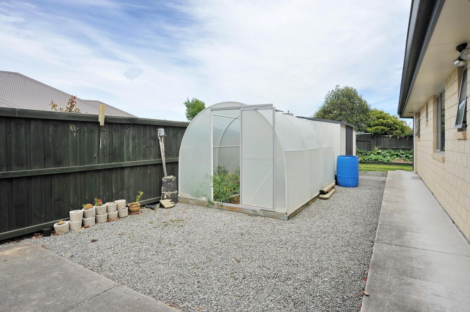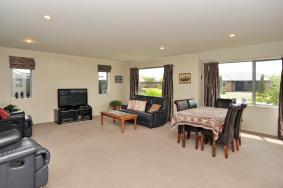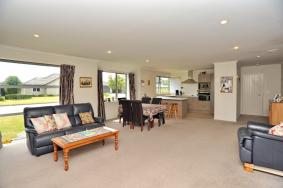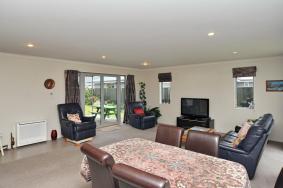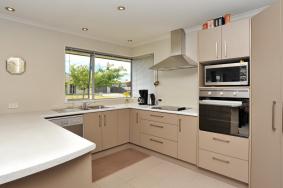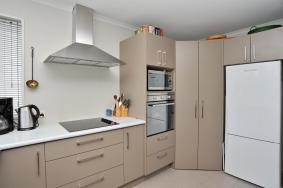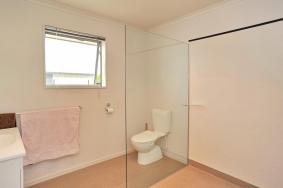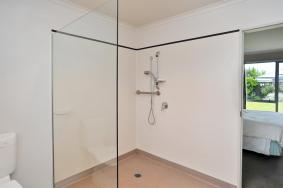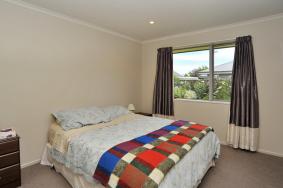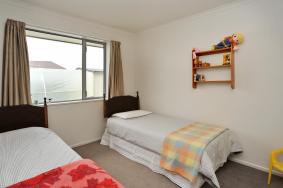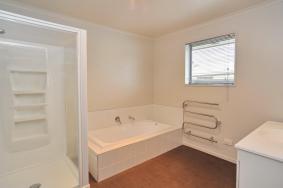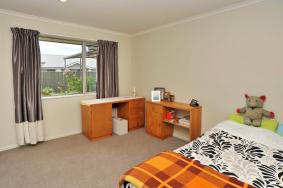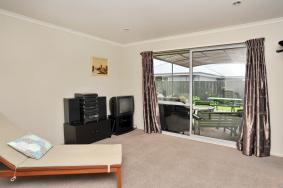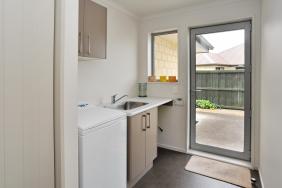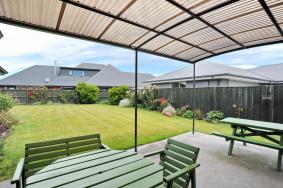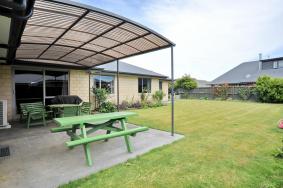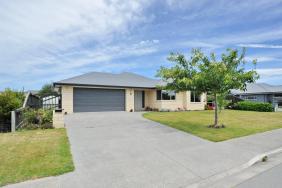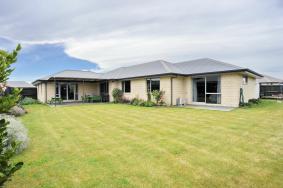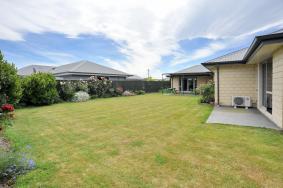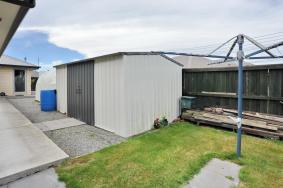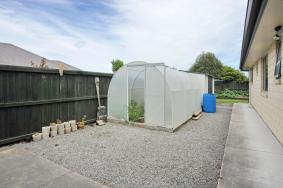30 Belgrave Drive, Rangiora 7400
Under Offer - Spacious Four Bedroom Home
4
1
2
2
2
232 m2
749 m2
###UNDER OFFER###
Located in the North West of Rangiora and built for all day sun, this 4 bedroom brick home offers open plan kitchen/dining and family living plus a separate lounge/media room.
The kitchen has a wall oven and ceramic hob, rangehood, waste disposal, pantry, dishwasher and breakfast bar.
Ranchsliders from both of the living rooms open out to the patio which has been greatly enhanced by the addition of an arch-gola, creating a very sheltered outdoor entertainment area. There are two heatpumps. Aluminium joinery, double glazed.
The 4 bedrooms all have built-in robes. The master has a walk-in robe and an ensuite with wet-floor shower. Ranchsliders access the rear patio. The main bathroom has a bath, shower and vanity. Separate toilet. The laundry is also separate and has plenty of storage. In fact the storage throughout this home is plentiful.
There is a double internal access garage with automatic doors. Off street parking for two vehicles. Tucked around the back of the house is an extra large garden shed and a tunnel house so you can grow your vegetables all year round here.
This property is walking distance to the bus stops, close to the hospital and the main shopping centre.
With our owners now looking to downsize, put this fantastic family home on your watch-list today and don't miss the opportunity to view.
Please be aware that this information has been sourced from third parties including Property-Guru, RPNZ, regional councils, and other sources and we have not been able to independently verify the accuracy of the same. Land and Floor area measurements are approximate and boundary lines as indicative only.
specifics
Address 30 Belgrave Drive, Rangiora 7400
Price Enquiries Over $559,000
Type Residential - House
Bedrooms 4 Bedrooms
Living Rooms 1 Living Room
Bathrooms 1 Bathroom, 1 Ensuite, 1 Separate Toilet
Parking 2 Car Garaging & Internal Access.
Floor Area 232 m2
Land Area 749 m2
Listing ID TRC16829
Sales Consultant
Tracey Petersen
m. 027 220 5990
p. (03) 940 9797
tracey@totalrealty.co.nz Licensed under the REAA 2008Karen Johansson
m. 0275 746 047
p. (03) 940 9797
karenjohansson@totalrealty.co.nz Licensed under the REAA 2008


