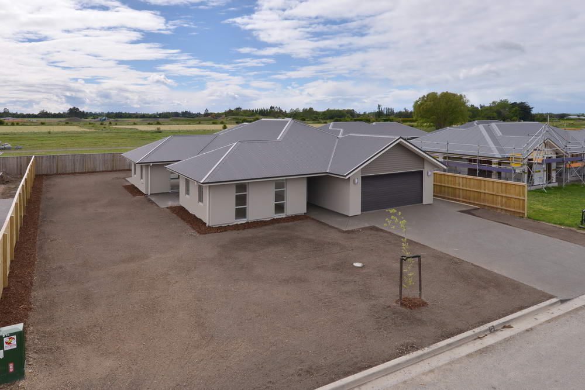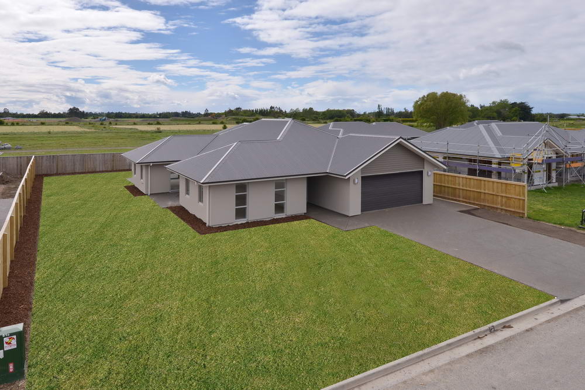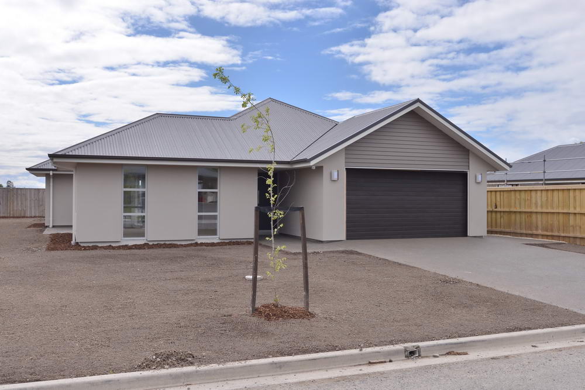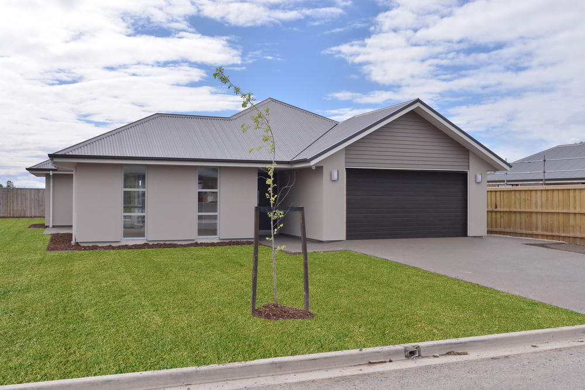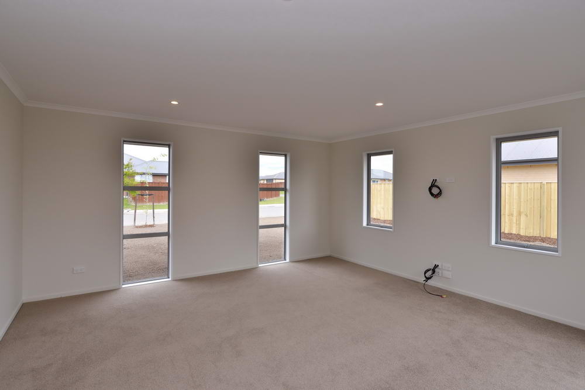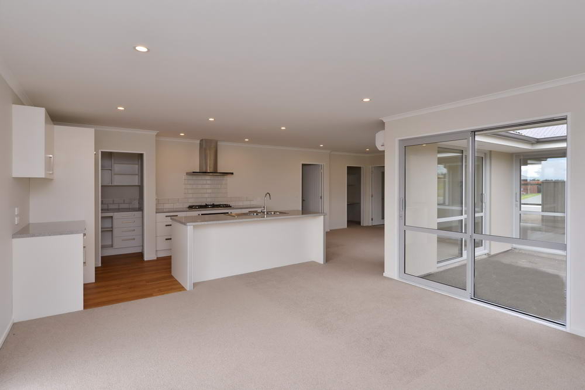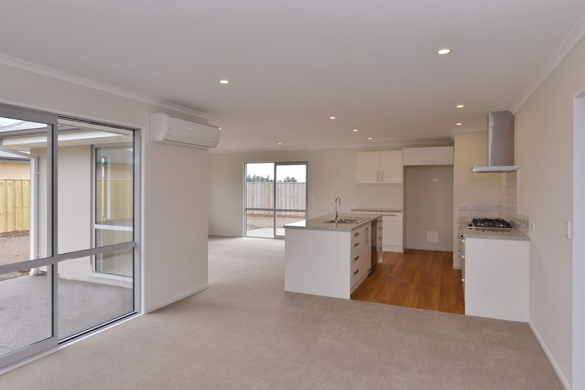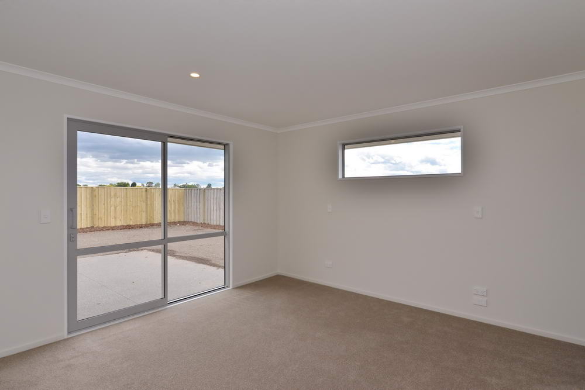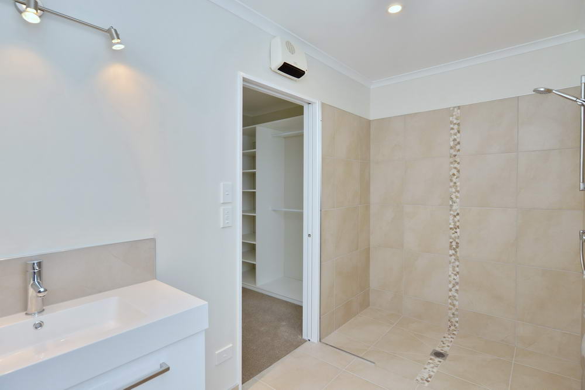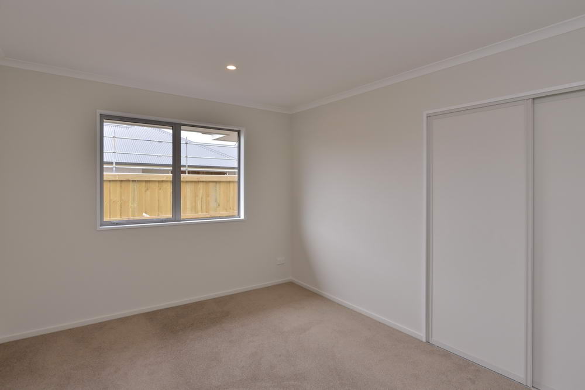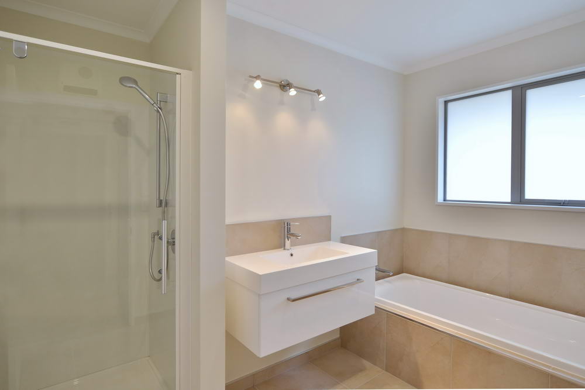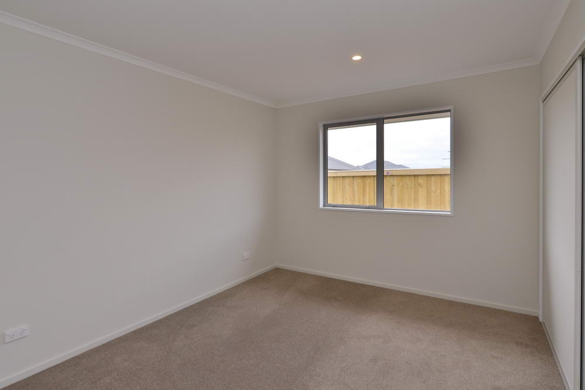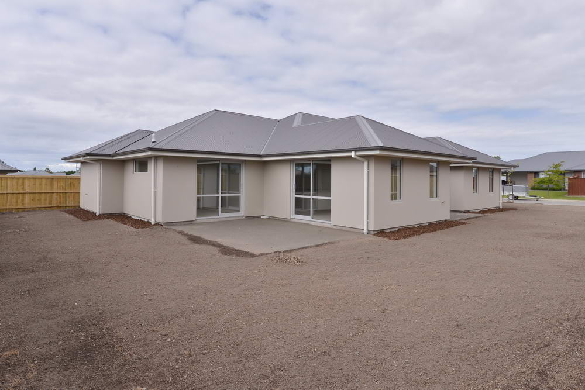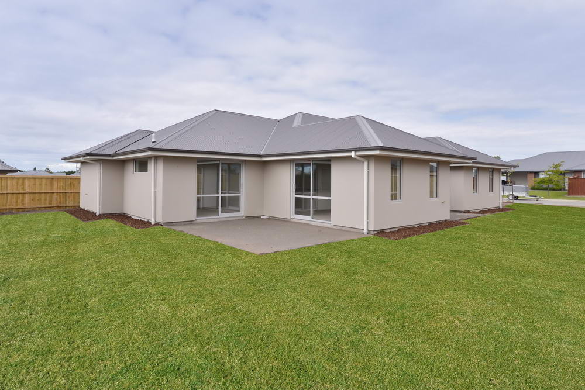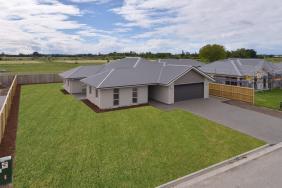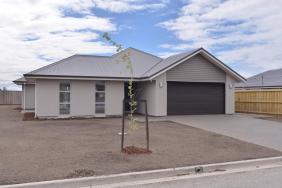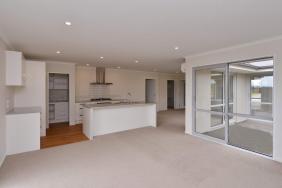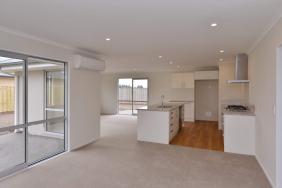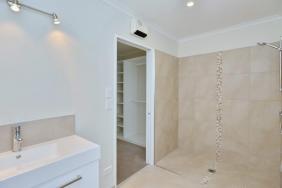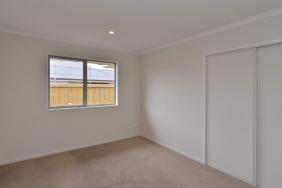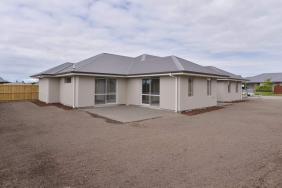30 Papawai Drive, Rangiora 7400
You’ll Just Love This One…
3
1
2
2
1
2
196 m2
663 m2
Negotiable Over $459,000
*UNDER OFFER*
OPEN HOME:- View By Appointment
A great floor plan, a top location, a sunny aspect and value for money are the hallmarks of this very spacious 3 generous double bedroom 2 living room 2 bathroom home. Situated on an elevated 663m2 section this home will appeal to people who like quality without compromise. From the moment you enter the spacious welcoming entranceway you will want to make it yours. The kitchen is very well specified with a walk in pantry, full length breakfast bar, under bench oven, 5 burner gas hobs, a quality feature tiled splash back and space for a large fridge freezer that can be plumbed in. There’s a large open plan dining living area with multiple sliders to a sunny sheltered patio. A large study nook with built in bench and shelves is a real bonus and is off the living area and can be closed off. The separate adjoining sunny lounge also has sliders to the patio. All bedrooms are spacious doubles with the main bedroom having a large walk through robe to a quality ensuite with large feature wet floor shower and under floor heating etc. The bathroom has shower and bath with quality under tile heating plus a separate toilet. Heating is by way of 2 heatpumps one in the living and one in the hall plus double glazing. The hall has 2 large storage cupboards and the laundry is in the garage featuring a large tub, bench and great storage. This new home is extremely well finished with many quality extras including a rib raft foundation and attention to detail and will impress the most discerning of buyers. All reasonable offers will be considered prior to the first open home - so call me now to view - this will not disappoint.
specifics
Address 30 Papawai Drive, Rangiora 7400
Price Enquiries over $459,000
Type Residential - House
Bedrooms 3 Bedrooms
Living Rooms 2 Living Rooms
Bathrooms 1 Bathroom, 1 Ensuite
Study/Office 1 Home Office/Study
Parking 2 Car Garaging & Lockup & Internal Access.
Floor Area 196 m2
Land Area 663 m2
Listing ID TRC14261
Sales Consultant
Greg Hyam
m. 027 573 5888
p. (03) 940 9797
greg@totalrealty.co.nz Licensed under the REAA 2008


