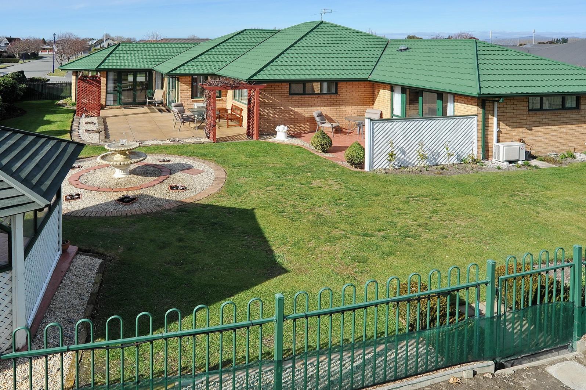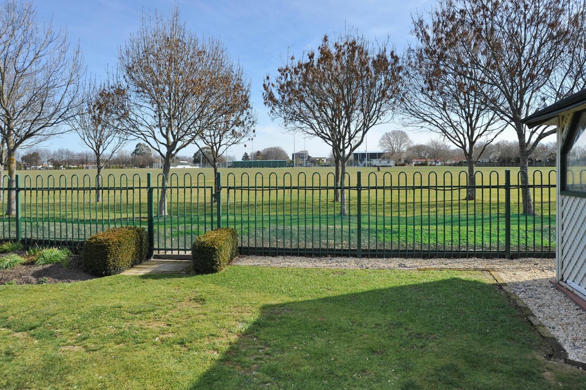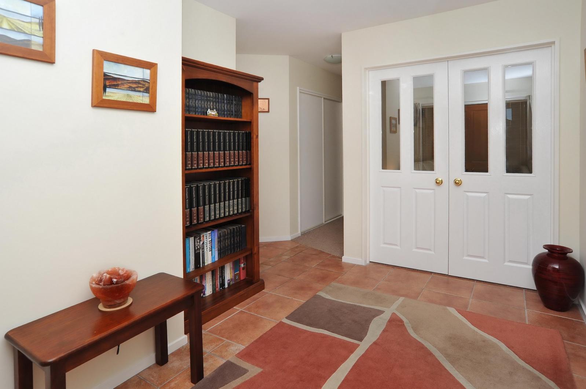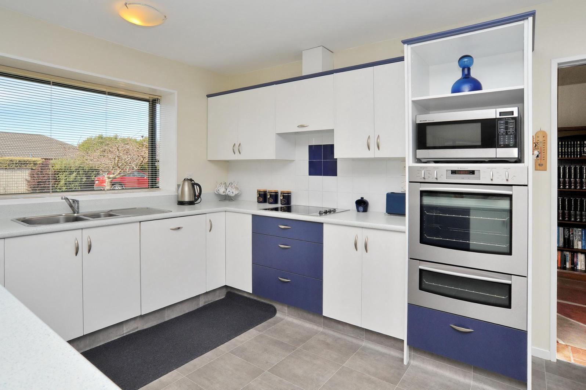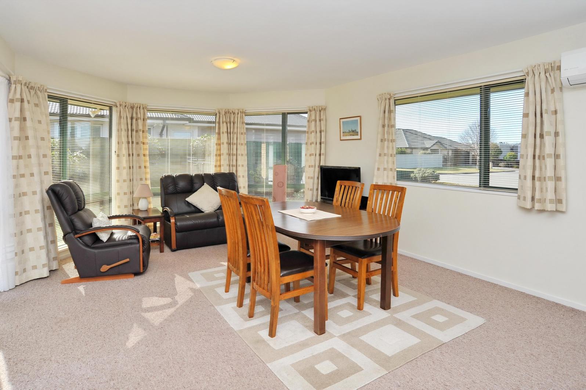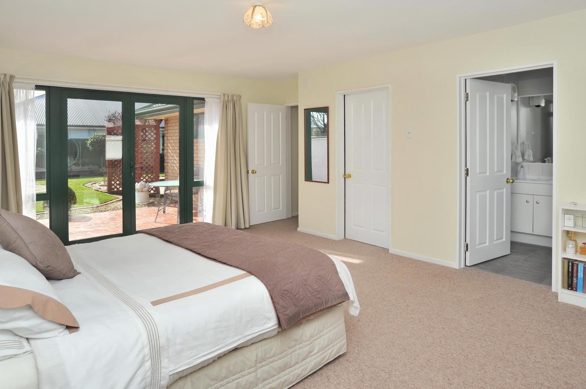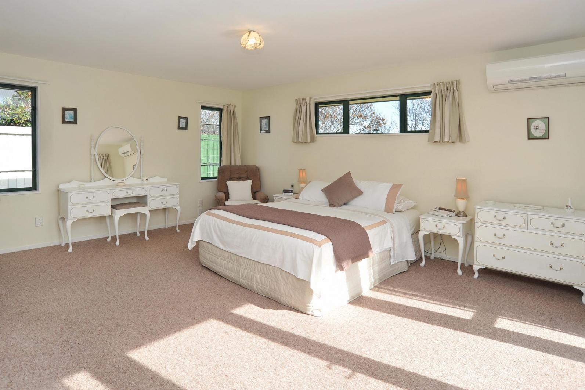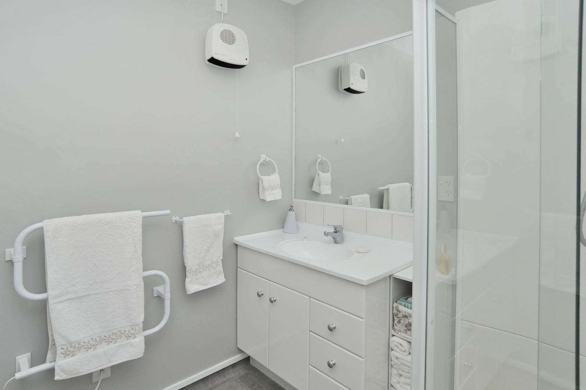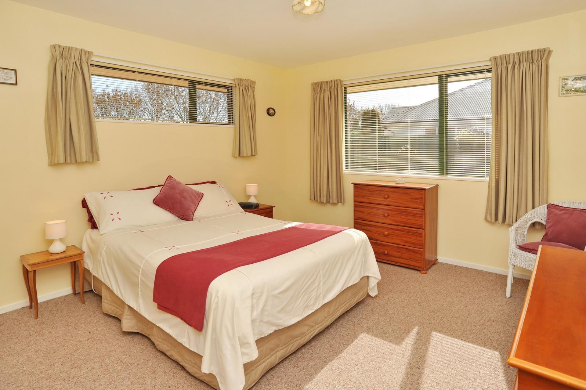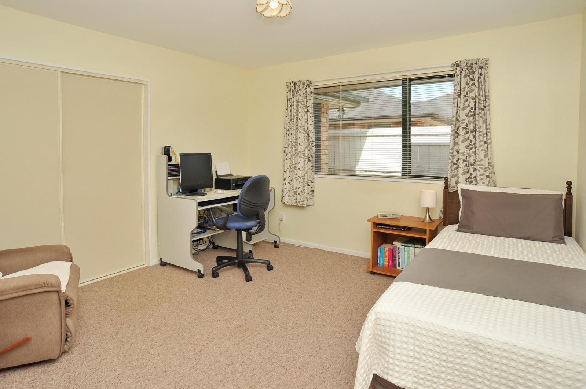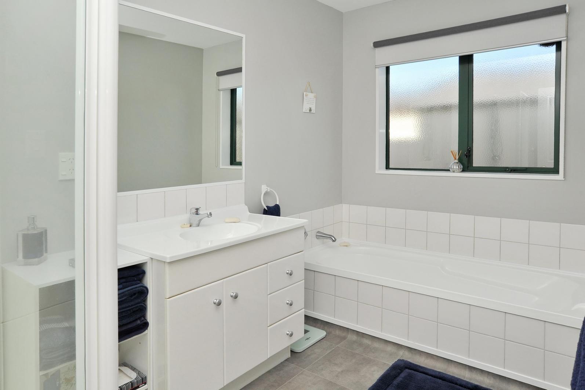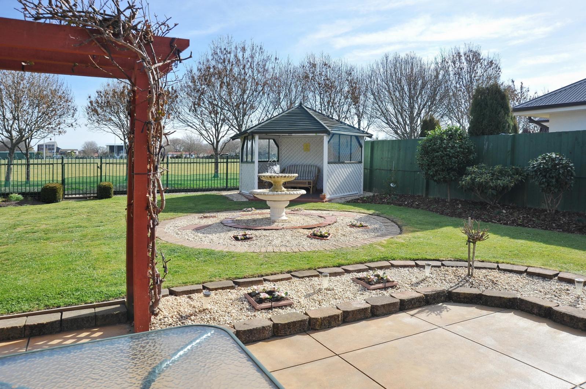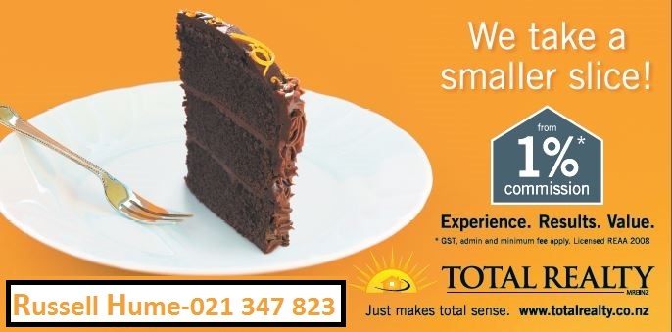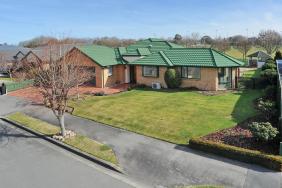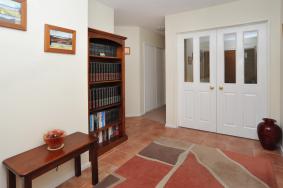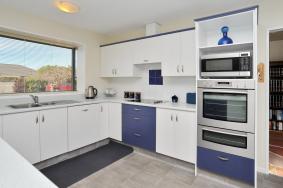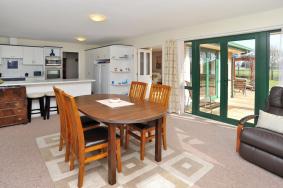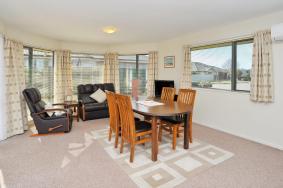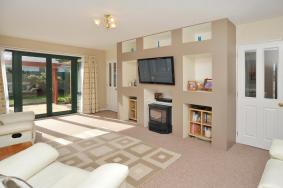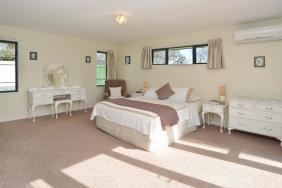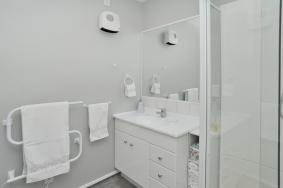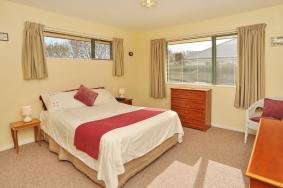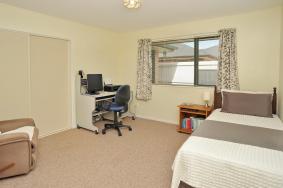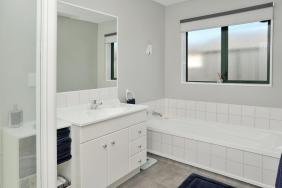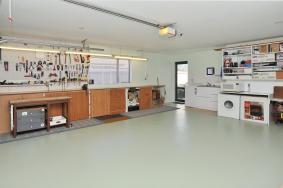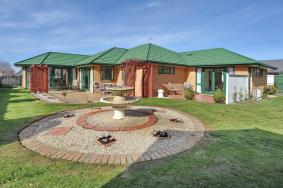31 Providence Place, Redwood, Christchurch 8051
*Under Offer* Fantastic Outlook
3
2
2
2
2
207 m2
708 m2
Negotiable over $629,000
Situated in a highly regarded Redwood cul de sac of similar homes, this wonderful 207m2 home, built in 2004, has much to offer one lucky family.
Amazing outlook ( Arguably the best in the street ) across the park like fields of St Bedes with a feature fountain in the centre of the lawn and enticing covered gazebo set in the corner. Perfect for relaxing with a wine or good book maybe.
The welcoming tiled foyer sets the scene.
3 Double bedrooms. The 'very' spacious master bedroomfeatures a walk in robe, ensuite and ranch slider to the 2nd sun drenched patio.
Light and roomy kitchen with double oven, ceramic hob, integrated dishwasher, room for a double fridge, along with plenty of bench space.
Open plan dining/sitting with french doors to the patio, formal lounge with dual access, feature built in display unit and again, french doors to the patio.
3 heat pumps (Dining, lounge and master bedroom), and with double glazing throughout, you can be assured of your comfort year round.
Main family bathroom with separate bath and shower.
Double internal garaging with large workbench, twin double storage cupboards and painted floor. The blokes will also appreciate the large garden shed tucked down the back side of the home.
So handy to Northlands Mall, all the eateries in Papanui, local shops in Redwood and an easy short drive to the City/Airport.
With St Bedes on your boundary, this home could be perfect for a scholarly minded family, yet I think you will agree, anyone will appreciate the park like surrounds.
After a very enjoyable 7-year tenure here, the time has come for the current owners to relinquish their pride and joy. There loss could be your gain!
Wonderful outlook front and rear
Spacious
Extra large master bedroom
3 true double bedrooms
Great storage
Double Glazed
Great heating
Very light throughout
Faces the sun, and people comment how warm it is
Zoned TC2
GV $630,000 as at 11/13
specifics
Address 31 Providence Place, Redwood, Christchurch 8051
Price Enquiries over $629,000
Type Residential - House
Bedrooms 3 Bedrooms
Living Rooms 2 Living Rooms
Bathrooms 1 Bathroom, 1 Ensuite, 1 Separate Toilet
Parking 2 Car Garaging & Internal Access.
Floor Area 207 m2
Land Area 708 m2
Listing ID TRC16410
Sales Consultant
Russell Hume
m. 021 347 823
p. (03) 940 9797
russell@totalrealty.co.nz Licensed under the REAA 2008


