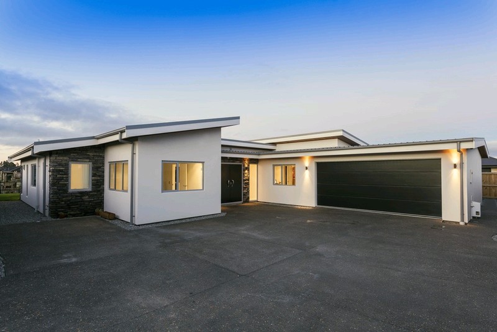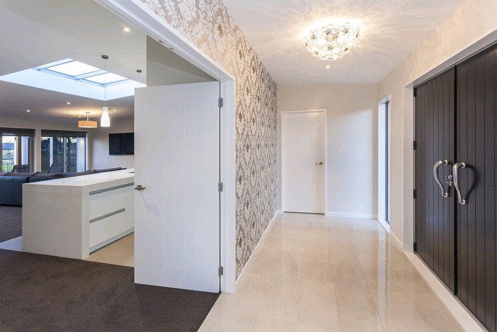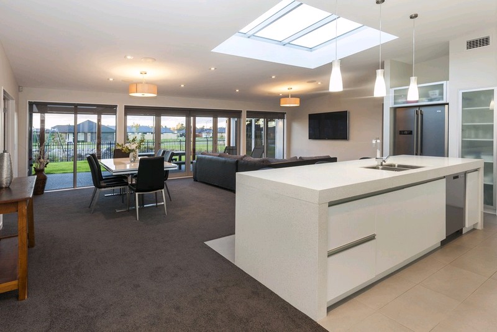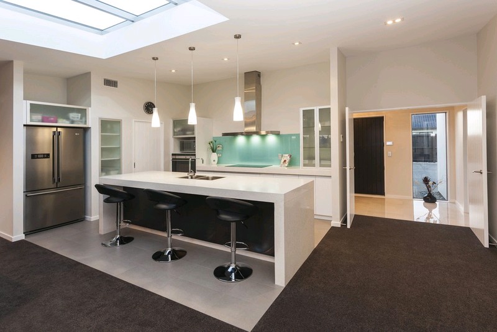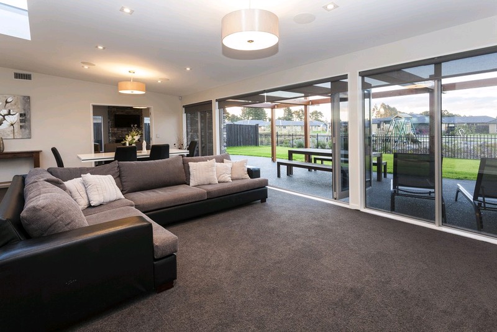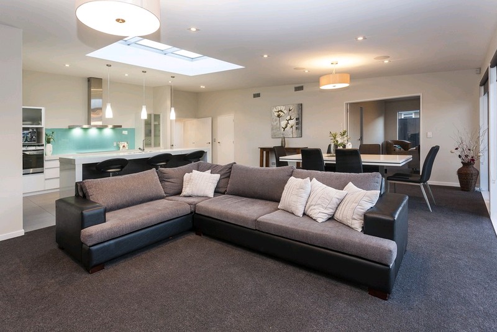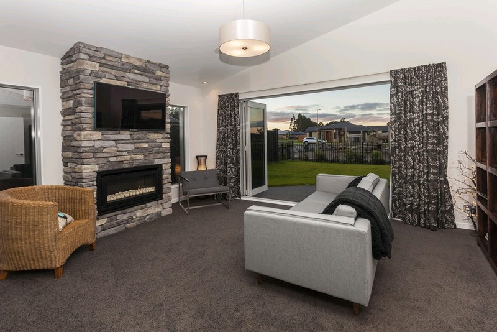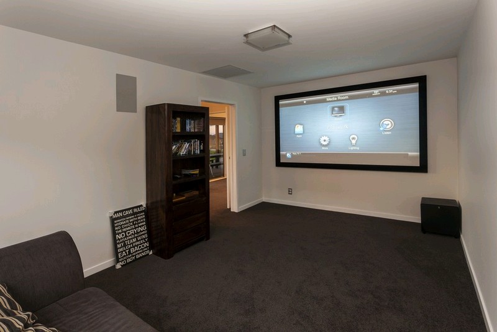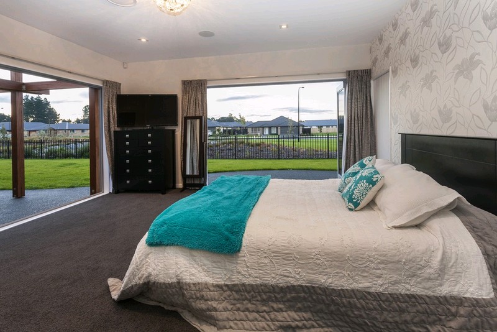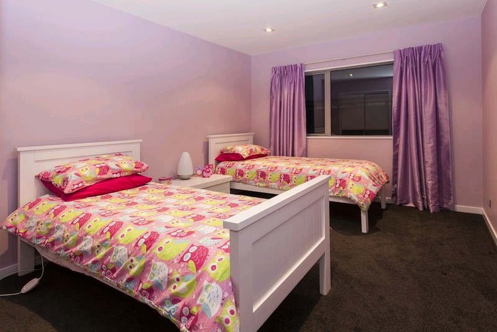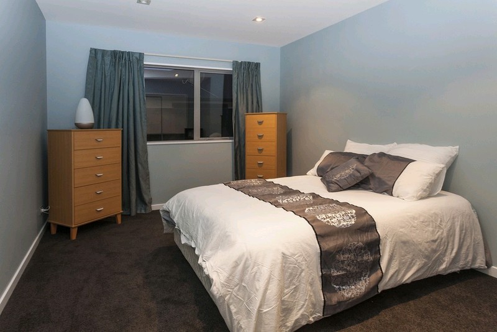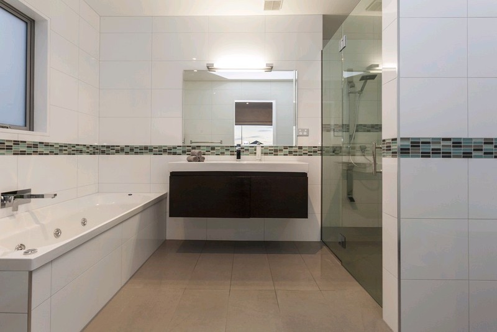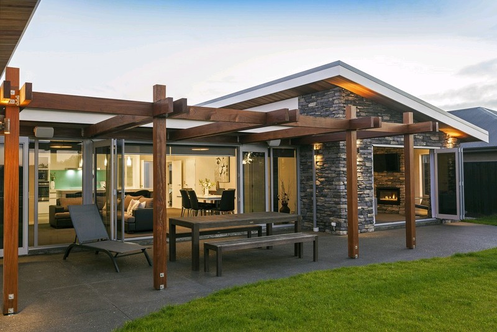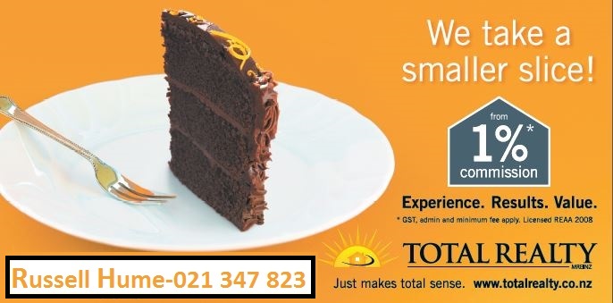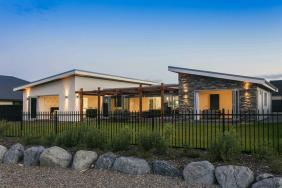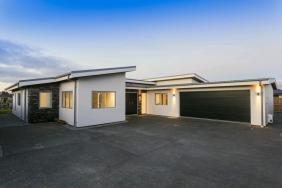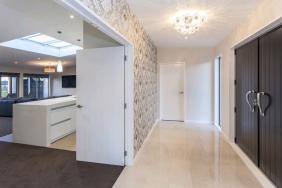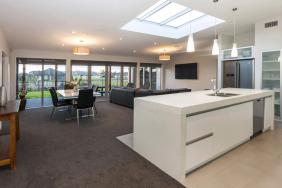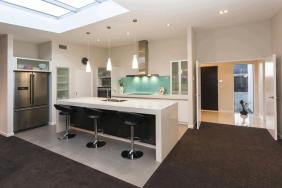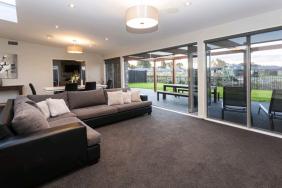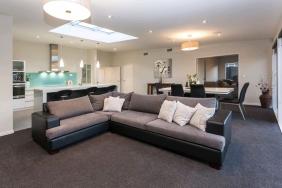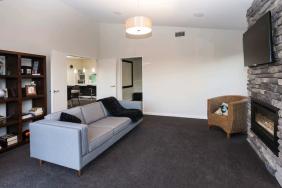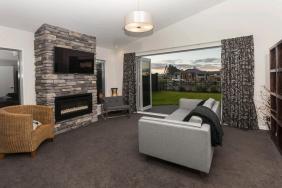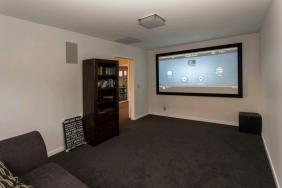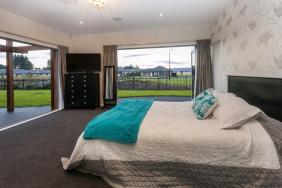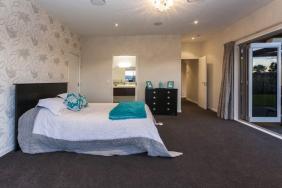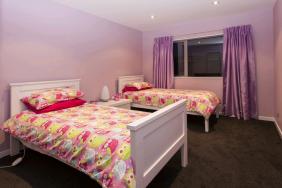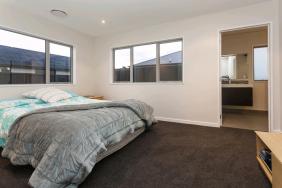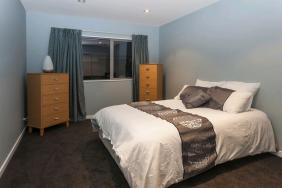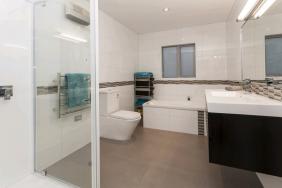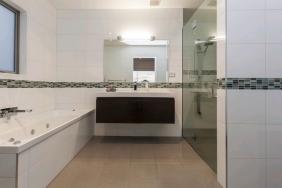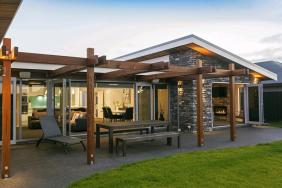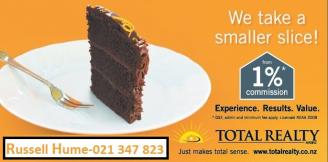31 Stanford Way, Rolleston 7615
**UNDER OFFER** Room to Spread Out
4
3
3
2
304 m2
871 m2
Sorry this property is now under offer.
**Negotiable over $759,000**
***Open Home CANCELLED***
This large family friendly 304m2 designer home was architecturally designed for the needs of the modern family.
Sitting on a slightly elevated section overlooking the reserve and playground with great indoor/outdoor flow to the beautiful hardwood pergola and concrete patio area.
The exterior of this beautiful home combines plaster, beautiful stone work and cedar soffits.
Featuring 4 double bedrooms- Huge master bedroom with tiled ensuite, double shower and spa bath. As well as a guest bedroom with ensuite/walk in wardrobe and two other double bedrooms.
Beautifully designed kitchen with walk in butler's pantry, quartz stone bench tops, island bench and beautiful glass splash back. The huge skylight brings in sought after natural light.
Open plan dining living area along with separate lounge with feature stonework and gas fireplace.
This home also includes a fully equipped media room with built in surround sound and projector with a 100inch fixed screen.
Fully wired for media and data throughout the home, including in built ceiling speakers in all of the main rooms (lounge, kitchen, kids space, master bedroom) as well as outdoor speakers.
Gas hot water heating along with a ducted heat pump system throughout the home.
Another great feature is the separate area just for the kids where they have their own kids lounge/play space.
Double garage with huge extra bike and storage area at the back with external entrance.
This home is in the new Faringdon subdivision off Goulds Road, Rolleston. Super handy to the Aquatic Centre, schools, local shopping mall, cafes and more.
To view this exciting home of grand dimensions call Kerryn or Russell today
specifics
Address 31 Stanford Way, Rolleston 7615
Price Enquiries over $759,000
Type Residential - House
Bedrooms 4 Bedrooms
Bathrooms 3 Combined Bath/Toilets
Parking 2 Car Garaging & Internal Access.
Floor Area 304 m2
Land Area 871 m2
Listing ID TRC13657
Sales Consultant
Russell Hume
m. 021 347 823
p. (03) 940 9797
russell@totalrealty.co.nz Licensed under the REAA 2008



