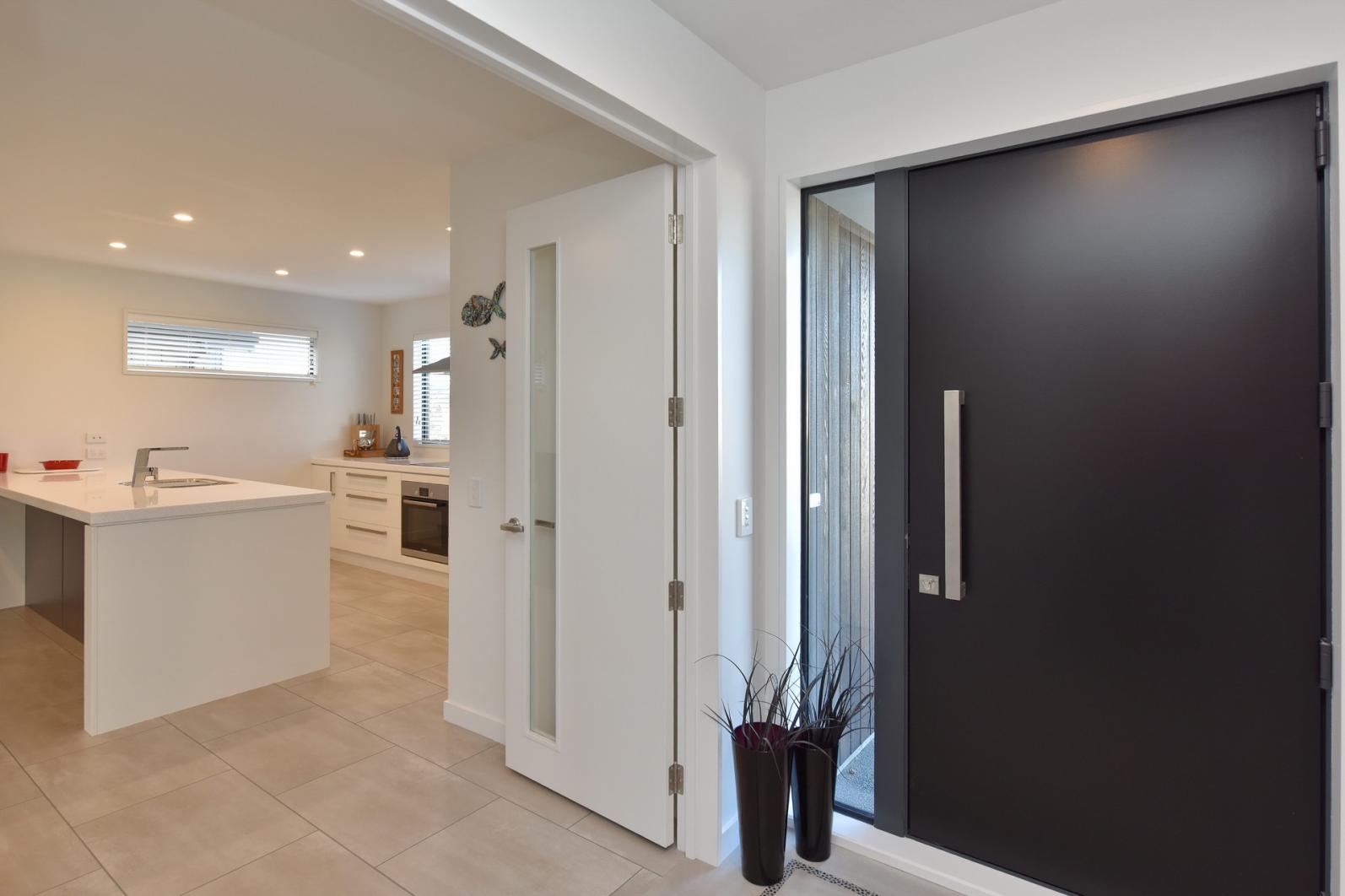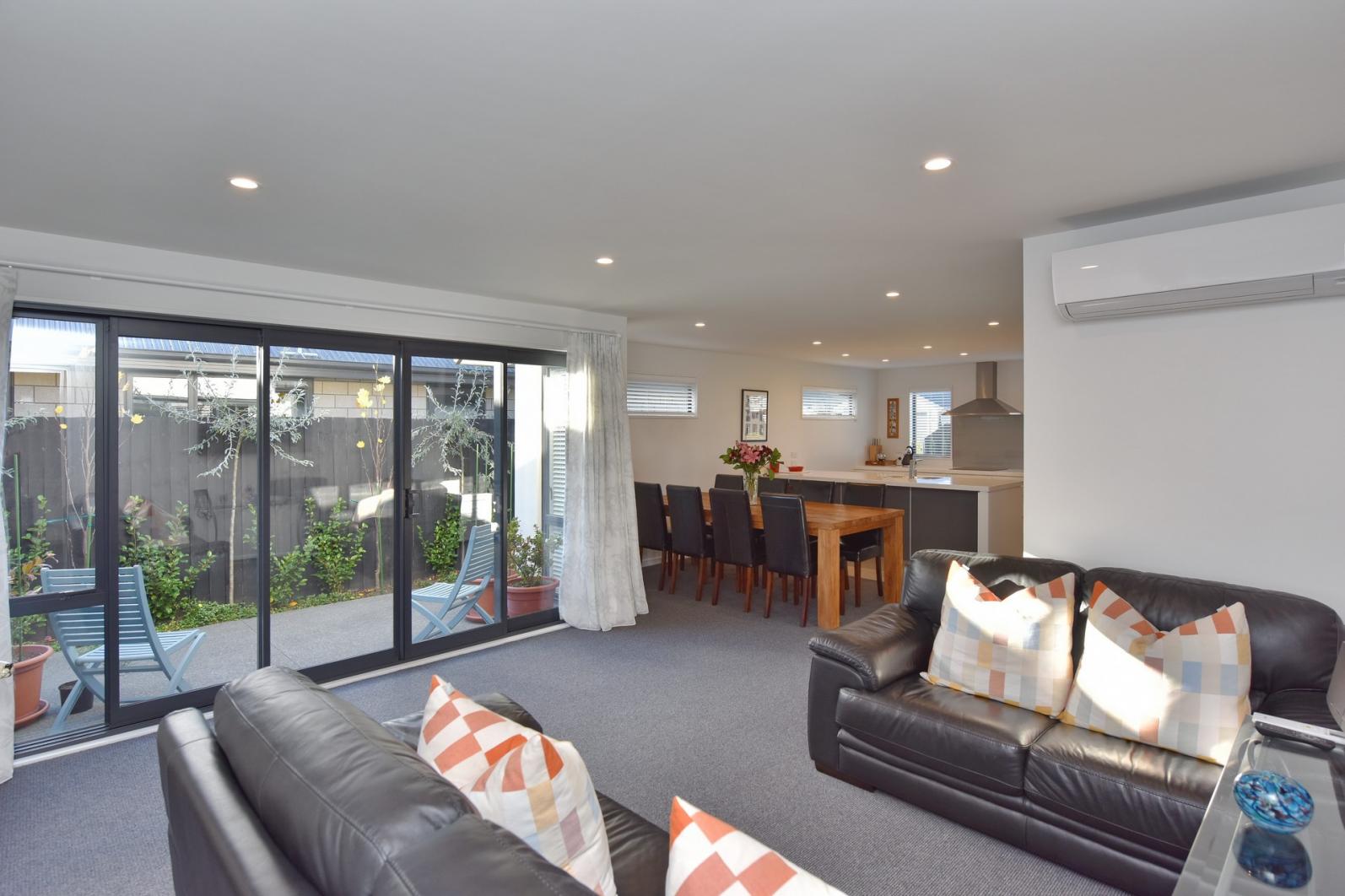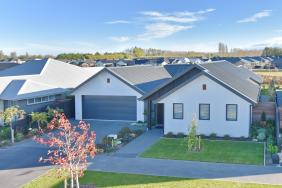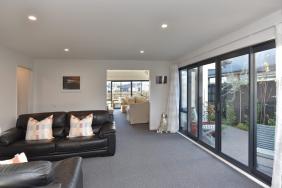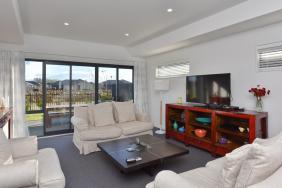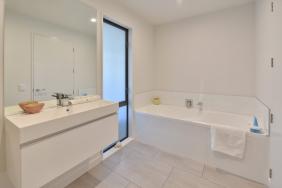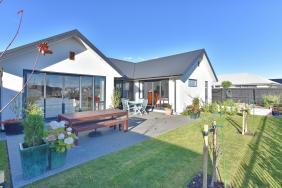31 Taiore Crescent, Marshland, Christchurch 8083
Perfection Plus
3
1
2
2
3
2
200 m2
452 m2
If quality is important to you, then look no further than this beautifully designed and presented home which is situated down a quiet street with no through traffic.
Being designed by Coll Architecture and built by Feutz and Goldsmith speaks much for that quality, and their reputation has been further enhanced by the resulting home available to you.
The classic indoor/outdoor flow is present with 4 doors opening out to patio and courtyard.
Of the 3 double bedrooms, one has a set of stacker doors, and the master bedroom has a ranch slider. It also has a walk in robe, and an en suite of shower, vanity, toilet, wall heater and heated towel rail.
The modern kitchen has a dish washer, range hood, walk in pantry and soft close drawers.
Lounge has stacker doors to the sunny sheltered courtyard.
Living room has a heat pump and there is also a dining area and a study nook.
Bathroom features shower, bath, toilet, wall heater, and heated towel rail.
The garage is double internal access with an automatic door opener and storage space in the attic.
Other nice touches are the LED lights, quality carpets and drapes, separate toilet with hand basin, the ample storage space, the park outlook which is evident from most rooms, and the 10 year master builders guarantee.
Join the lifestyle that is Prestons with its proximity to Burwood Forest walking and cycling tracks, golf courses, pre school, schools, supermarket and hospital.
specifics
Address 31 Taiore Crescent, Marshland, Christchurch 8083
Price Enquiries over $639,000
Type Residential - House
Bedrooms 3 Bedrooms
Living Rooms 2 Living Rooms
Bathrooms 1 Combined Bath/Toilet, 1 Ensuite, 1 Separate Toilet
Study/Office 1 Home Office/Study
Parking 2 Car Garaging.
Floor Area 200 m2
Land Area 452 m2
Listing ID TRC16152





