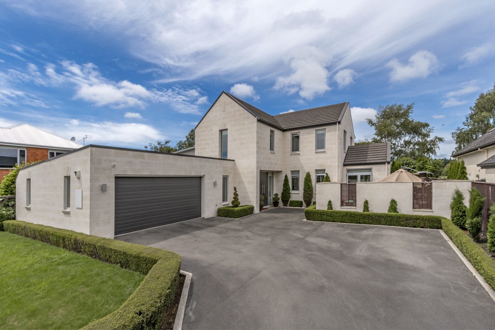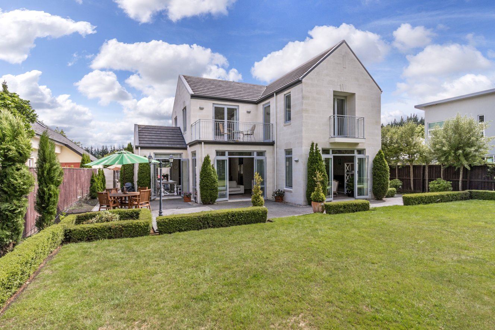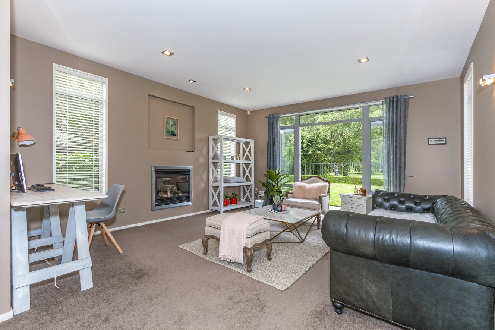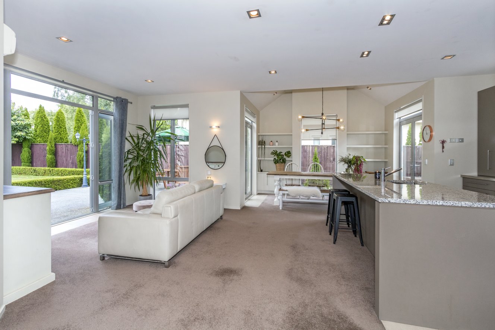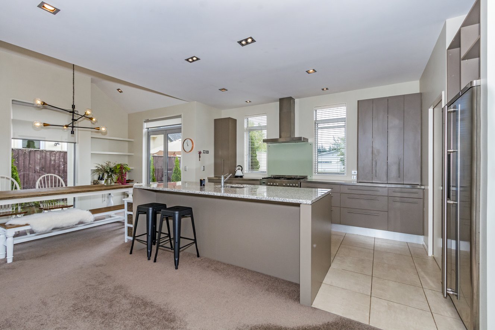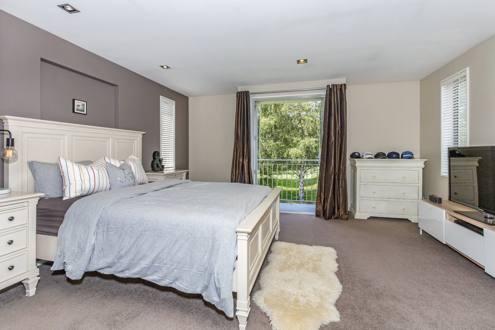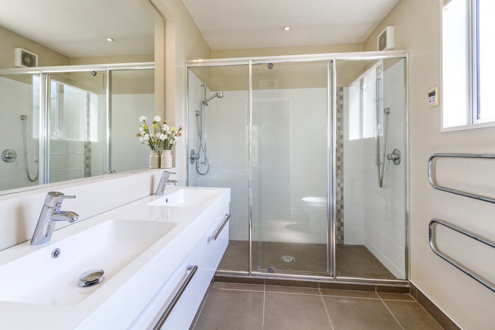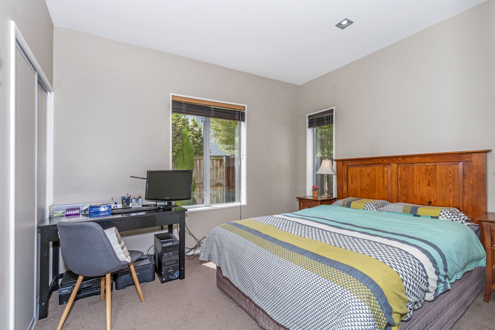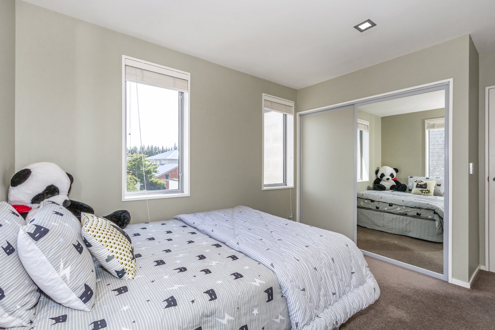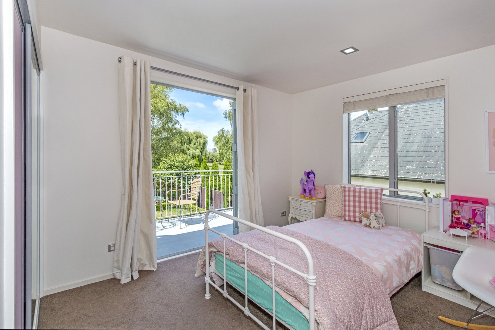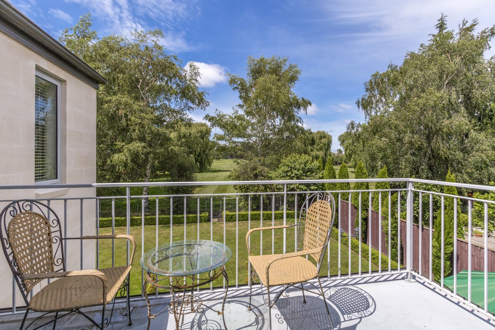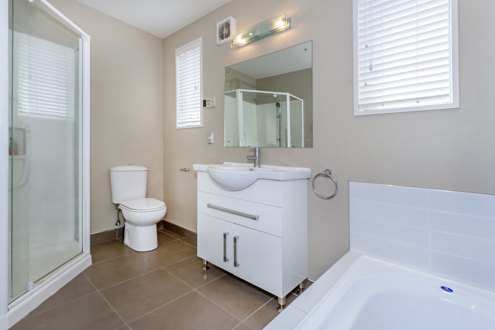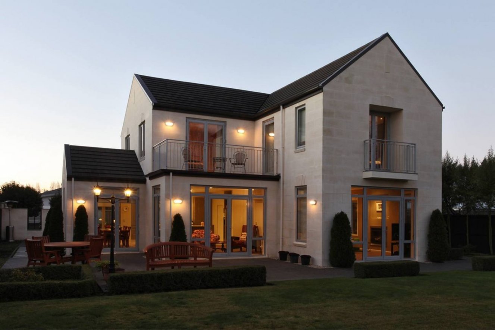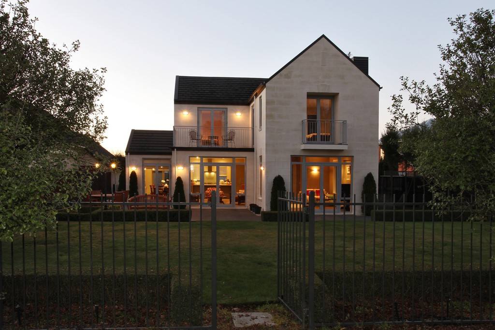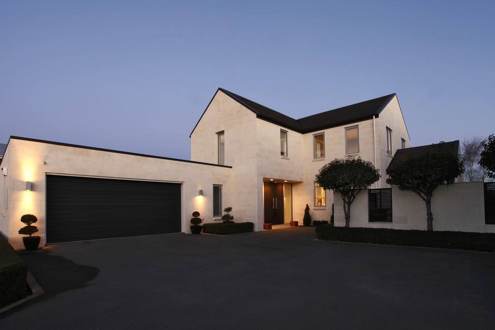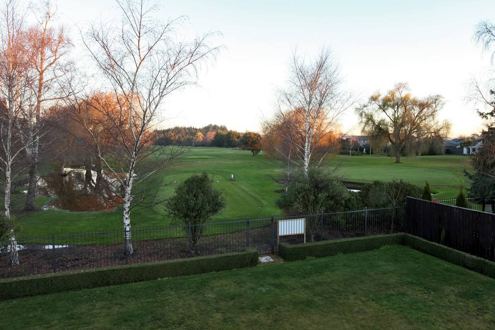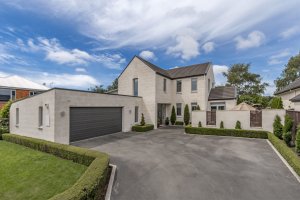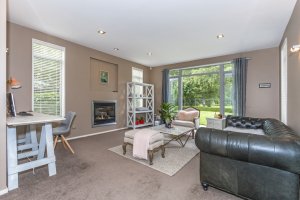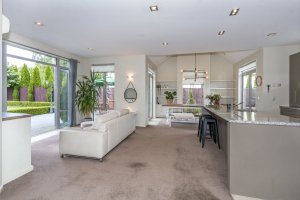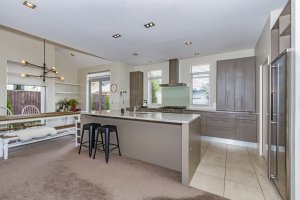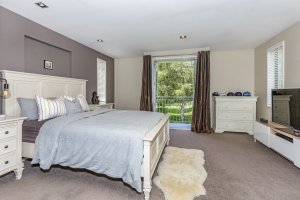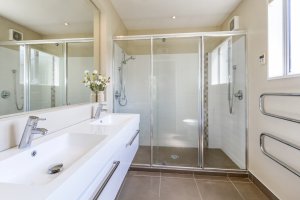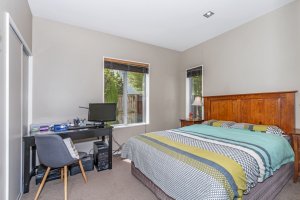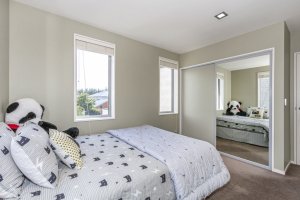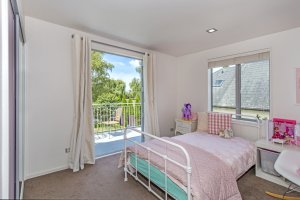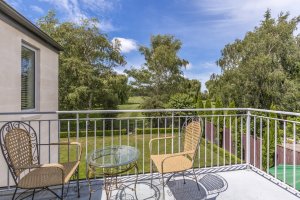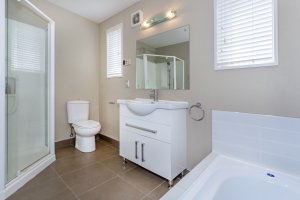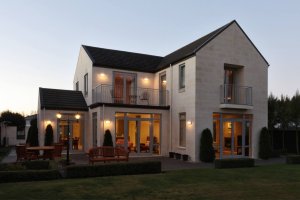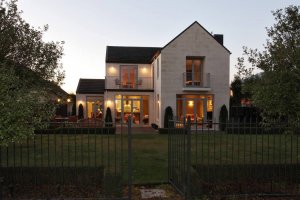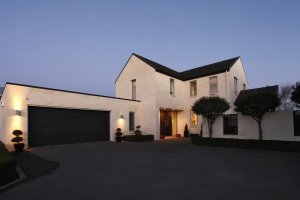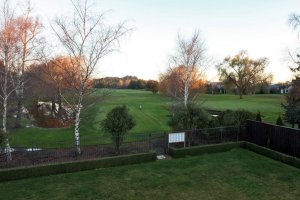32 Birkdale Drive, Shirley, Christchurch 8061
* SOLD * Grandeur Outside Splendour Inside
4
2
3
2
279 m2
761 m2
Negotiable Over $799,000
Change in circumstances-Our vendors motivation to sell is as high as ever and have requested all offers to be presented.
Our owners have made their next move-our instructions are clear, their desire to see a sold sign is very genuine and this much loved property must be sold.
Make your offer today.
What an opportunity to obtain this prestigious home in a very desirable location and setting.
That location is a cul de sac in Fairway Park and the setting is a grandstand view over one of Christchurch’s premier golf courses, in particular the No 6 fairway.
The solid Oamaru stone construction exudes class and you find more of that class inside after walking through the formal entranceway.
Beautiful kitchen with stone bench top, walk in pantry, 900mm oven, dishwasher, gas hobs, range hood, and under floor heating.
The indoor/outdoor flow is evidenced by the 4 sets of French doors leading from the dining area, living room and lounge.
Comfort is provided by the gas fire in the lounge and heat pumps in the living room and entranceway.
Separate toilet with hand basin and separate laundry.
The first of 4 double bedrooms is located downstairs.
The other 3 are upstairs including the master with a walk in robe, balcony and en suite of tiled shower, double vanity, toilet, wall heater, and heated towel rail.
Also upstairs is a bathroom of shower, toilet, bath and vanity.
Nice touches are the double glazing, alarm, gas hot water, fibre internet and off street parking.
The garage is a double with internal access plus a drive through door.
Manicured landscaped garden just made for entertaining.
Call to arrange a viewing
Please be aware that this information has been sourced from third parties including Property-Guru, RPNZ, regional councils, and other sources and we have not been able to independently verify the accuracy of the same. Land and Floor area measurements are approximate and boundary lines as indicative only.
specifics
Address 32 Birkdale Drive, Shirley, Christchurch 8061
Price Negotiable Over $799,000
Type Residential - House
Bedrooms 4 Bedrooms
Bathrooms 1 Combined Bath/Toilet, 1 Ensuite, 1 Separate Toilet
Parking 2 Car Garaging & Internal Access.
Floor Area 279 m2
Land Area 761 m2
Listing ID TRC18675


