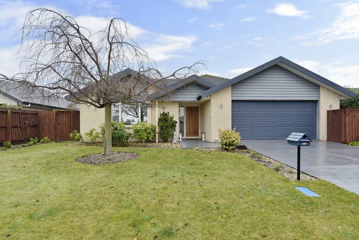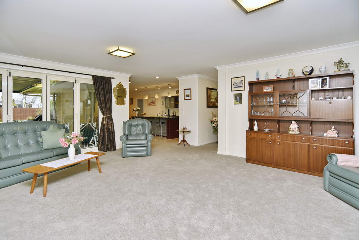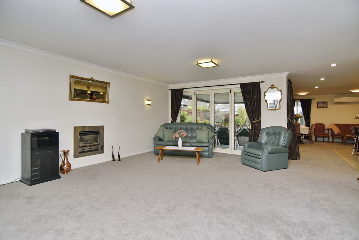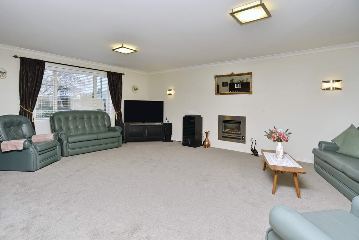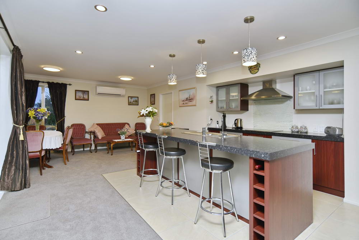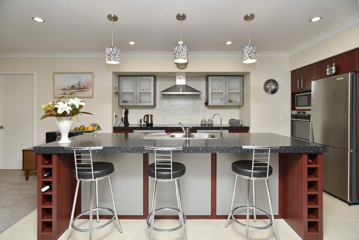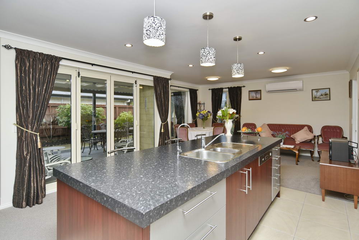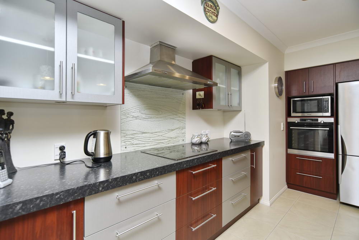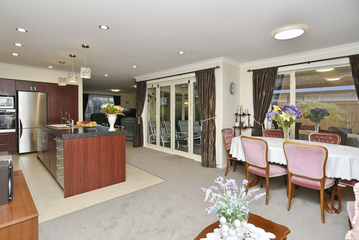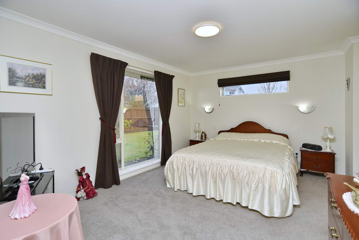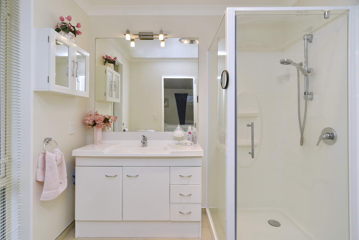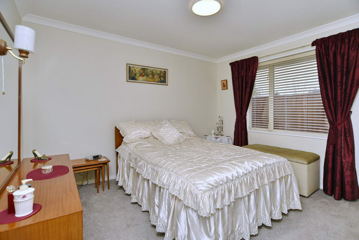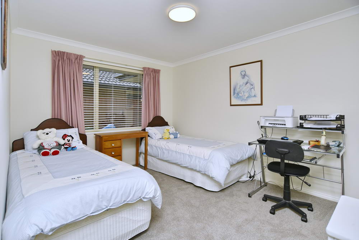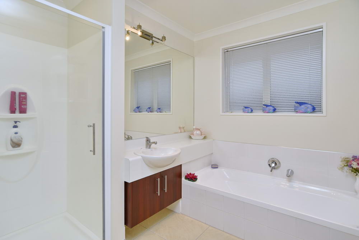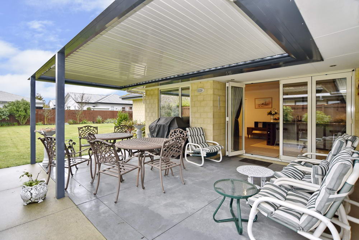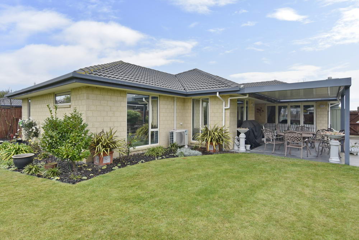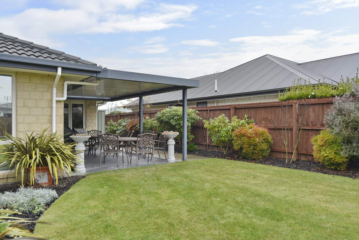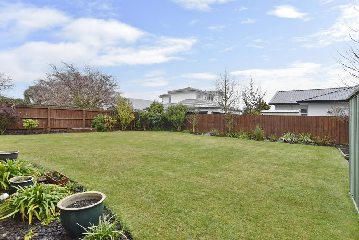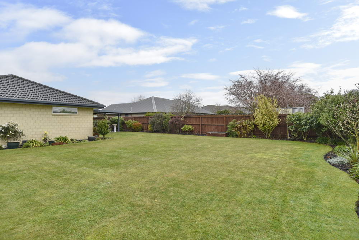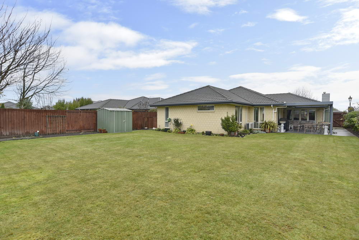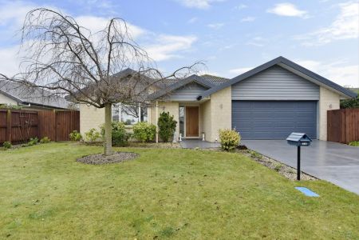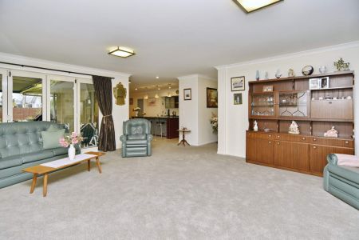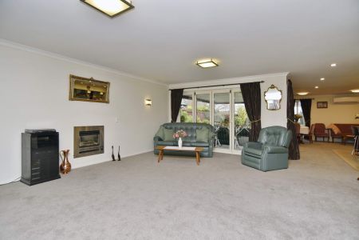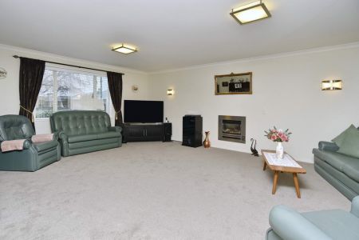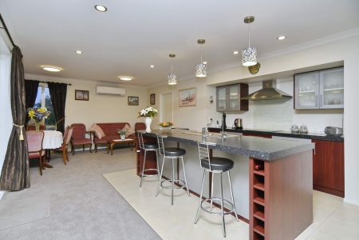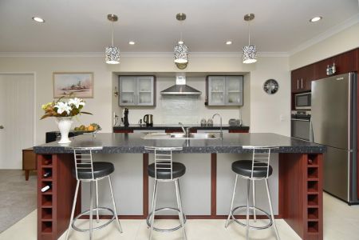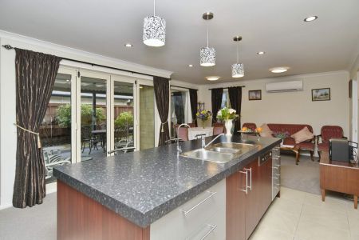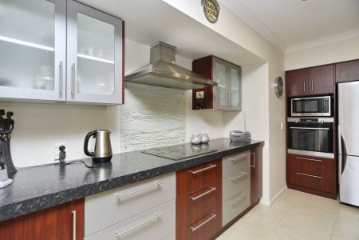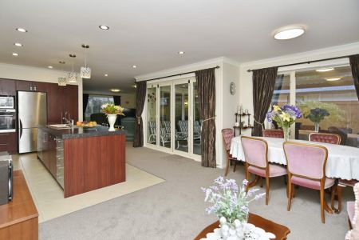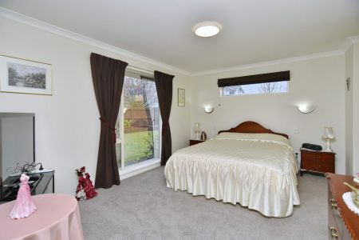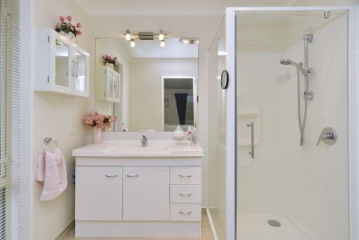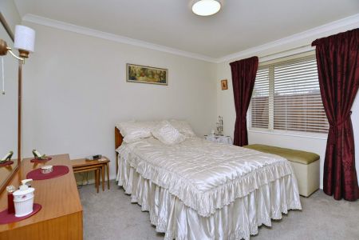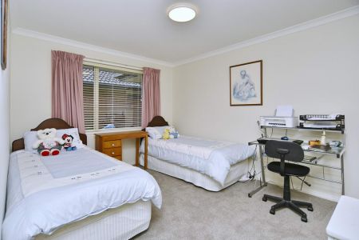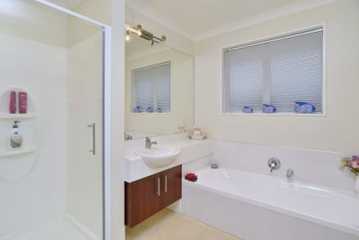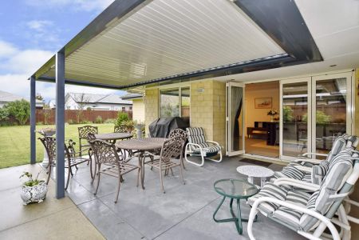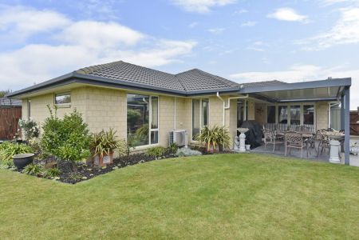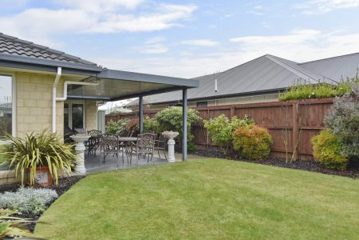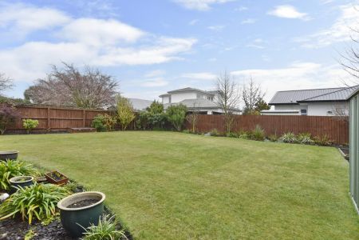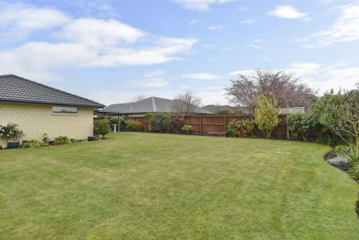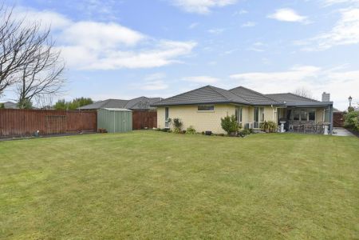32 Kensington Avenue, Rangiora 7400
* SOLD * Quality All The Way
3
2
2
2
2
200 m2
730 m2
Negotiable Over $780,000
This superbly presented home is a real pleasure to present. Situated in the ever popular north west area of Rangiora this elevated home lies well to the sun and features 2 spacious living areas, 3 double bedrooms, a designer kitchen, 2 bathrooms and an internal access double garage. A lovely welcoming entrance way leads to a very spacious lounge with gas fire with bi folds to a covered louvred patio area idea for entertaining all year round. The open plan kitchen dining living area opens via bi folds to the patio and comes with a heat pump. The kitchen features a new AEG wall oven, electric hobs, Smeg dishwasher, pantry, waste disposal, breakfast bar, water filter, microwave cubicle and twin sink unit. There are 3 double bedrooms with the main having a dual his and hers walk through wardrobe to a lovely well specified ensuite with large shower and all the usual quality extras. The bathroom also has a large shower and bath plus a separate toilet. The internal access double garage houses the laundry with bench and tub. The lighting is mostly LED inside and the home is double glazed apart from the garage. New carpets and interior paint add the 'X' Factor to this quality product which would make a great family home which is child and pet friendly. Being close to Ashgrove school, several reserves and the town CBD is a bonus. Your early inspection is encouraged. Call me to view.
Please be aware that this information has been sourced from third parties including Property-Guru, RPNZ, regional councils, and other sources and we have not been able to independently verify the accuracy of the same. Land and Floor area measurements are approximate and boundary lines as indicative only.
specifics
Address 32 Kensington Avenue, Rangiora 7400
Price Negotiable Over $780,000
Type Residential - House
Bedrooms 3 Bedrooms
Living Rooms 2 Living Rooms
Bathrooms 1 Bathroom, 1 Ensuite, 1 Separate Toilet
Parking 2 Car Garaging & Lockup & Internal Access & 2 Offstreet.
Floor Area 200 m2
Land Area 730 m2
Listing ID TRC22893
Sales Consultant
Greg Hyam
m. 027 573 5888
p. (03) 940 9797
greg@totalrealty.co.nz Licensed under the REAA 2008


