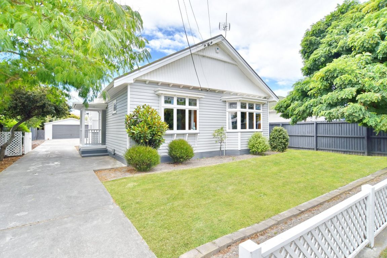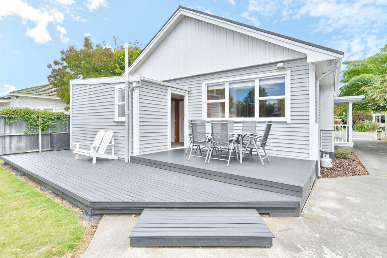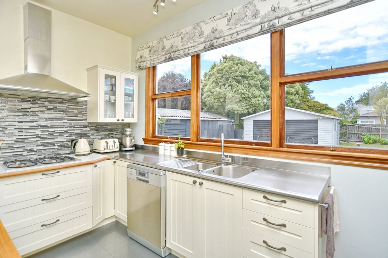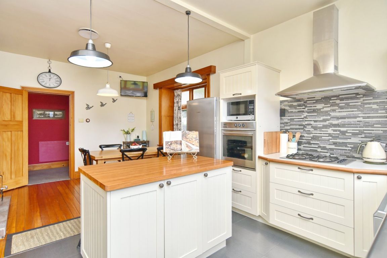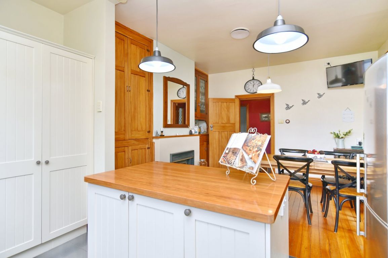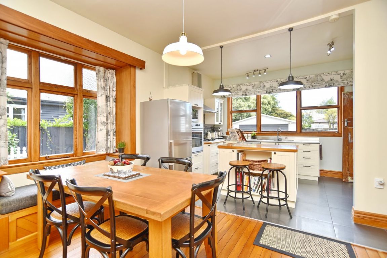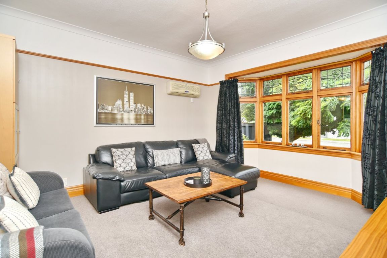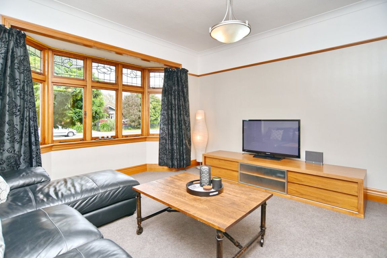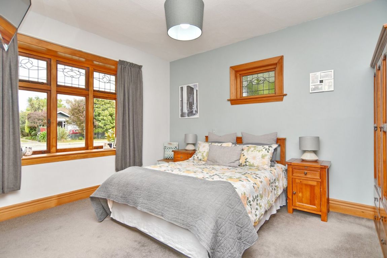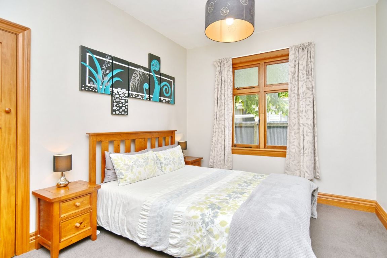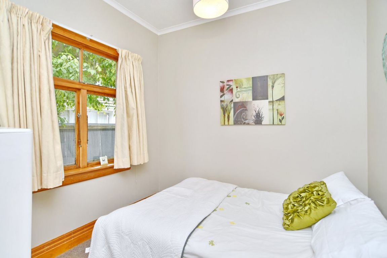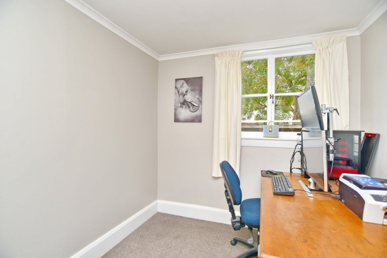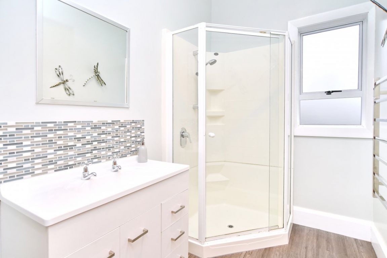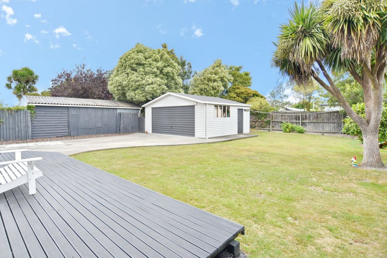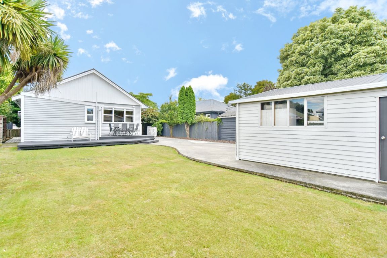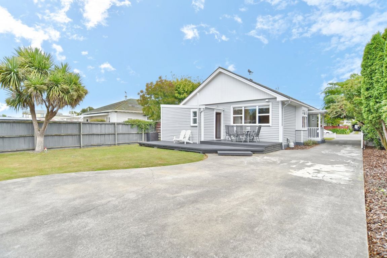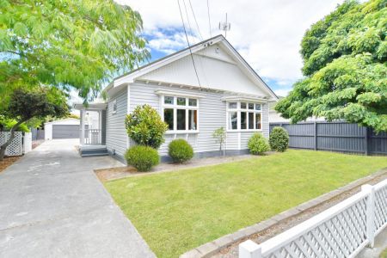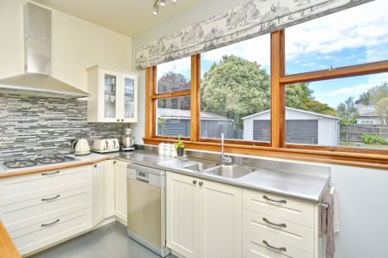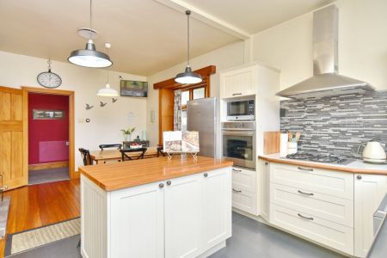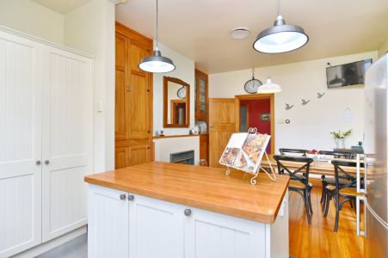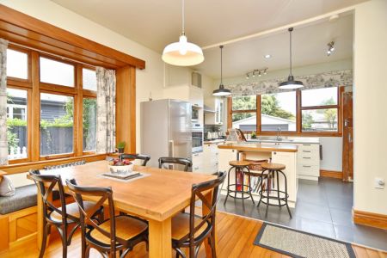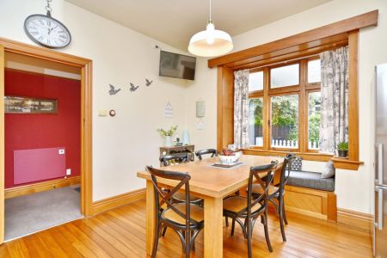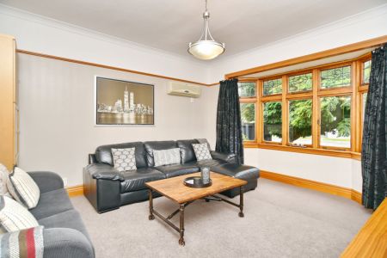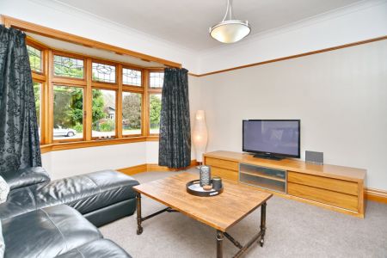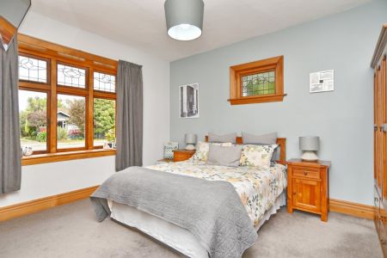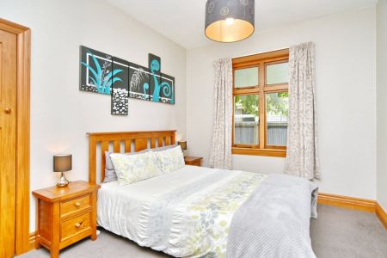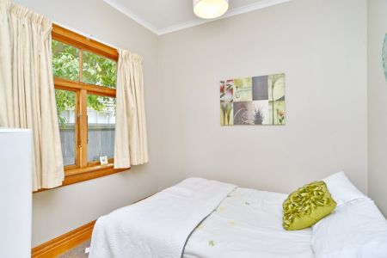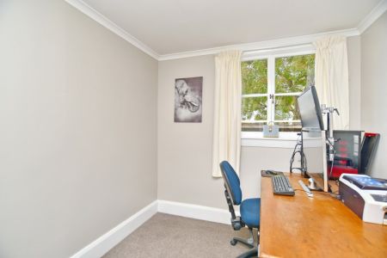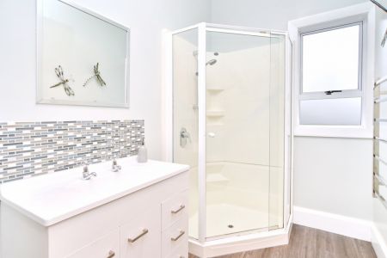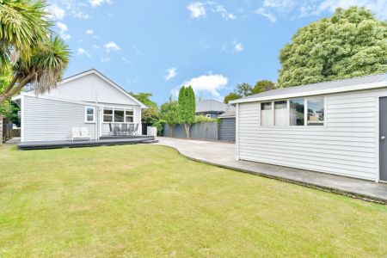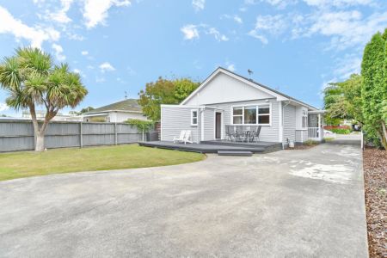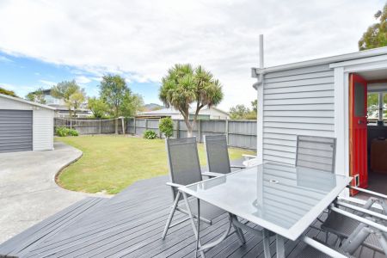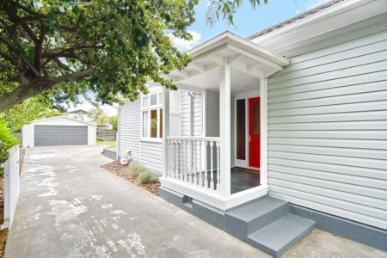34 Bletsoe Avenue, Spreydon, Christchurch 8024
* SOLD * Classic Charmer With Contemporary Comforts
4
1
1
2
120 m2
646 m2
Deadline Sale 24 Mar 2021 at 6:00pm
Deadline Sale: Ends Wednesday, 24 March 2021 at 6pm (Unless sold prior).
Offering the perfect fusion of nostalgic form and modern functionality, this thoughtfully enhanced home displays superb style and convenience while retaining its timeless character and charm.
Gleaming timber floors and windows serve as a classic reminder of the home’s traditional architecture, while elegant improvements are showcased in the enhanced kitchen and bathroom which can meet the demands of contemporary family living.
The open plan sun filled kitchen/dining area is arranged to accommodate laid-back living and social occasions with doors inviting you outside where you can unwind on the sun filled deck. A separate living area is the perfect place to unwind with friends and family.
Four bedrooms are serviced by the modern family bathroom with separate toilet. A heat pump and DVS system provide undeniable comfort, while the home’s neutral colour palette offers the perfect backdrop for your furnishings.
Outdoors is an absolute private haven. Sitting on a large 646m2 (approx) section the property is perfect for pets and children.
Parking needs are well covered, with a separate double auto garage and additional off-street parking for boats, caravans and trailers.
Growing families have numerous schooling options including zoning for Cashmere High, Hillview and Christchurch South Intermediate.
This property presents a brilliant opportunity for first-home buyers, families and investors looking to purchase in an area with enduring popularity.
Contact Rachel for further information.
Please be aware that this information has been sourced from third parties including Property-Guru, RPNZ, regional councils, and other sources and we have not been able to independently verify the accuracy of the same. Land and Floor area measurements are approximate and boundary lines as indicative only.
specifics
Address 34 Bletsoe Avenue, Spreydon, Christchurch 8024
Price Deadline Sale, 24 Mar 2021 6:00pm
Type Residential - House
Bedrooms 4 Bedrooms
Bathrooms 1 Bathroom, 1 Separate Toilet
Parking 2 Car Garaging & 2 Offstreet.
Floor Area 120 m2
Land Area 646 m2
Listing ID TRC20968


