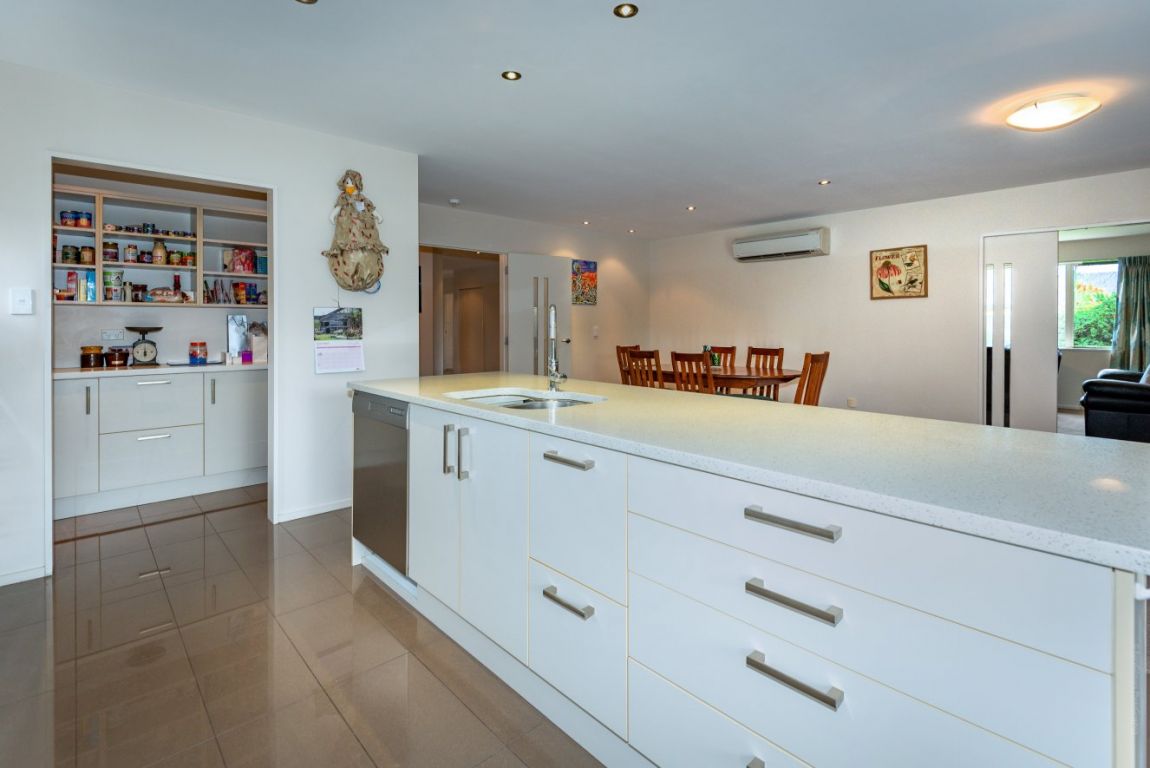35 Sheridan Drive, Rolleston 7614
* SOLD * Amazing Space And Comfort
4
2
2
6
261 m2
Negotiable Over $1,100,000
** Open Home Cancelled **
Discover this remarkable property at 35 Sheridan Drive, Rolleston! Tailored for those seeking exceptional garage and workshop options in their new residence. Crafted to be the perfect family home on a 1405m2 plot, our sellers have fashioned a fully fenced and secluded lifestyle-inspired dwelling. Enjoy ample off-street parking and thoughtfully landscaped gardens that evoke a tranquil country ambience.
This 261m2 home showcases the sellers' distinctive design flair, resulting in a spacious family home that will tick many boxes. The stylish kitchen boasts a modern stone countertop, induction cooktop, and a walk-in pantry, perfectly positioned at the heart of the home for efficiency. The central living area is open and spacious, complemented by a separate formal lounge, seamlessly connecting to outdoor patios and gardens. One covered by a remote controlled louvered roof.
Comfort needs are met with tiled areas, including the high-end bathrooms and kitchen, featuring underfloor heating for added luxury. Additionally, a separate laundry includes a convenient extra toilet.
But wait, there’s more…how would you like an 84m2 (12x7m) garage/workshop area and a separate lined shed/office, all with power, to complement the main house’s internal access double garage? All resulting in under cover parking for at least 4 cars, perhaps 6 in tandem!
Brimming with features and nestled in a sought-after neighbourhood, this home is a must-see to fully appreciate its offerings. Priced at offers over $1,100.000, don't miss this opportunity.
Please be aware that this information has been sourced from third parties including Property-Guru, RPNZ, regional councils, and other sources and we have not been able to independently verify the accuracy of the same. Land and Floor area measurements are approximate and boundary lines as indicative only.
specifics
Address 35 Sheridan Drive, Rolleston 7614
Price Negotiable Over $1,100,000
Type Residential - House
Bedrooms 4 Bedrooms
Bathrooms 1 Bathroom, 1 Ensuite, 1 Separate Toilet
Parking 6 Car Garaging & Internal Access.
Floor Area 261 m2
Listing ID TRC23069
Property Documents
Sales Consultant
Hazel Wilson
m. 021 378 789
p. (03) 940 9797
hazel@totalrealty.co.nz Licensed under the REAA 2008






































































