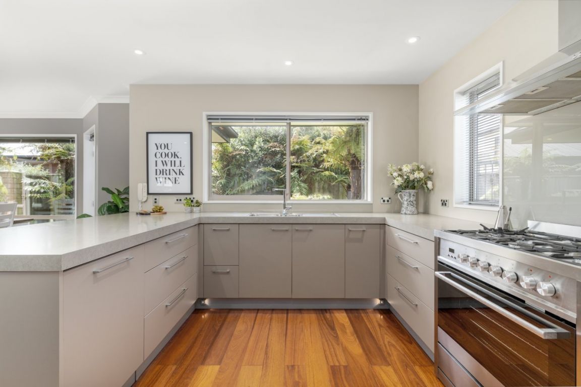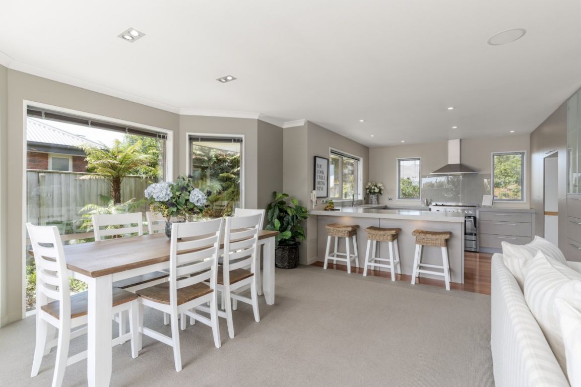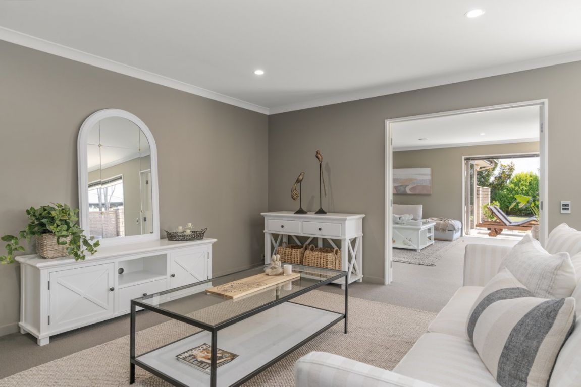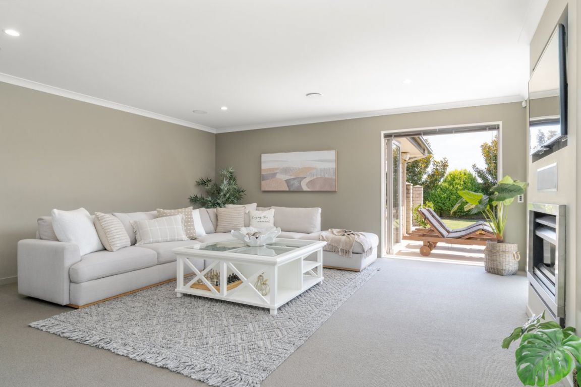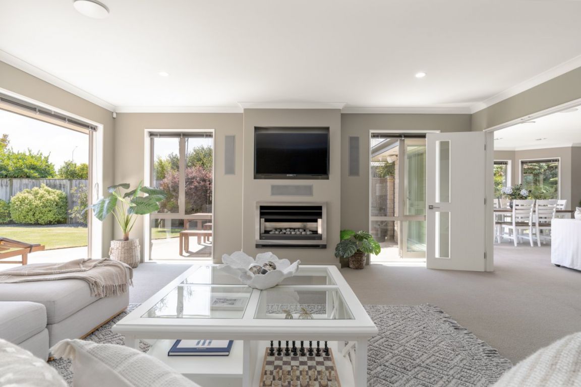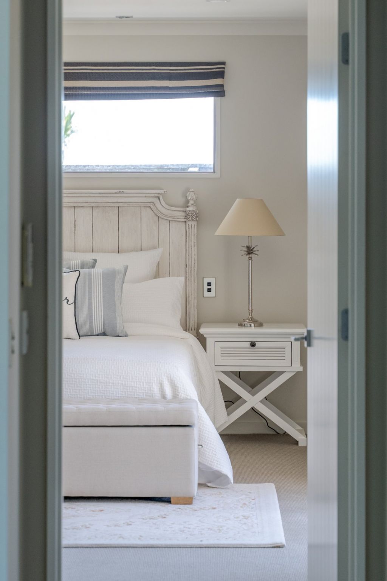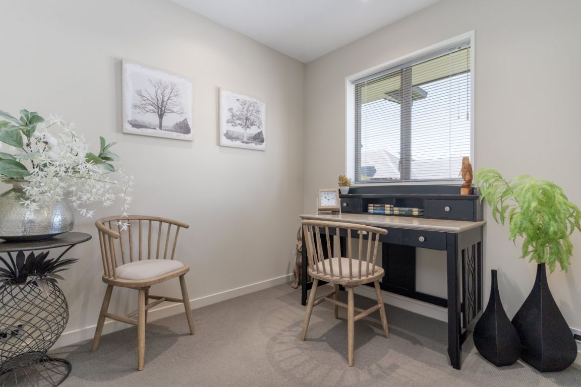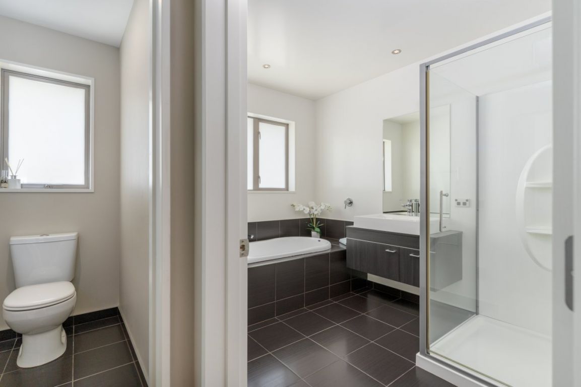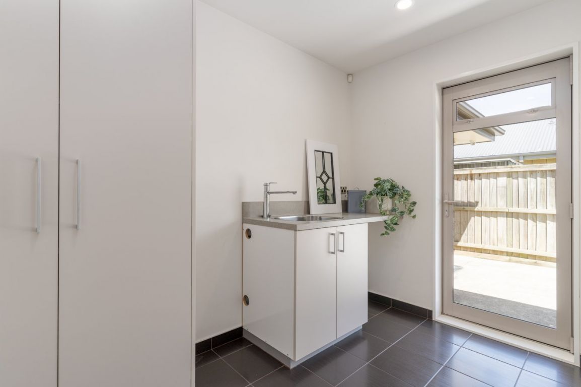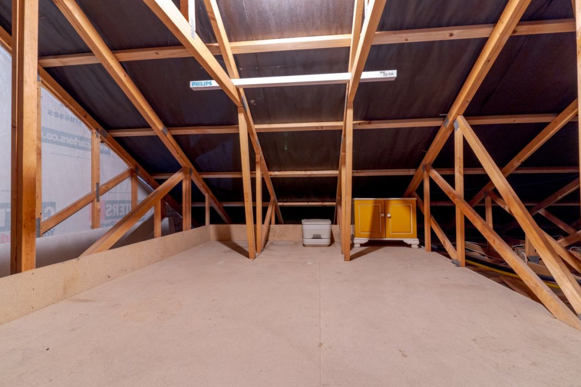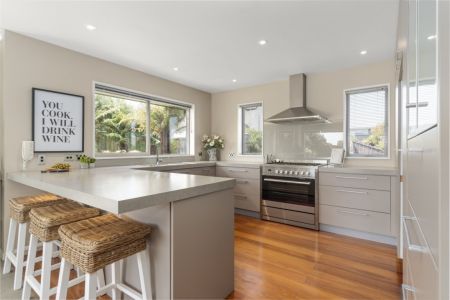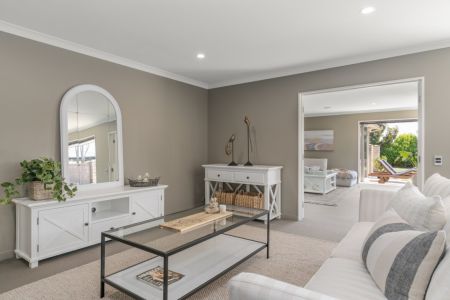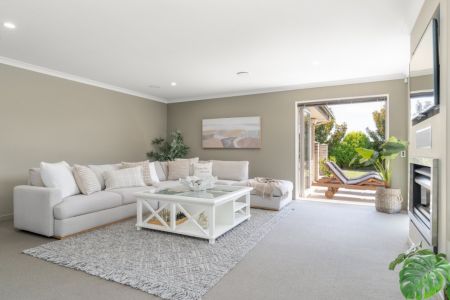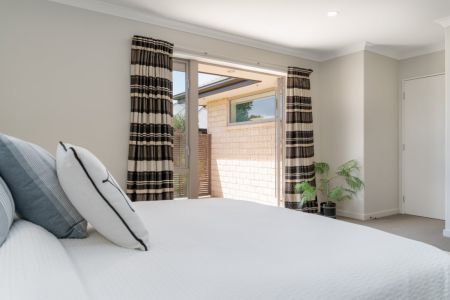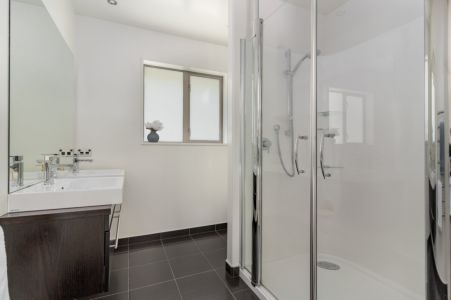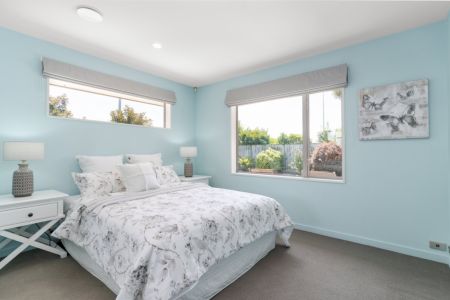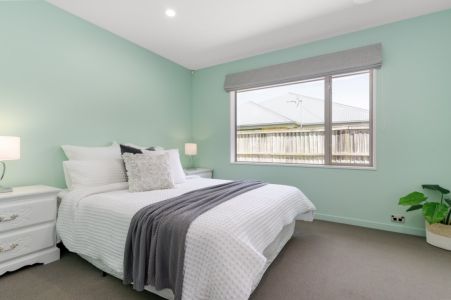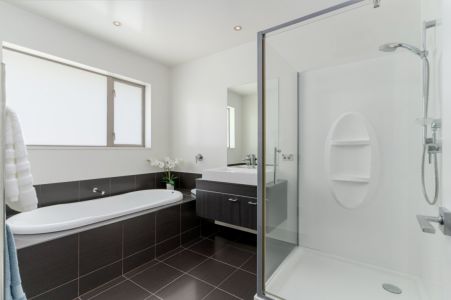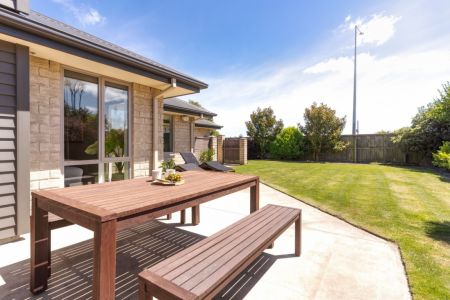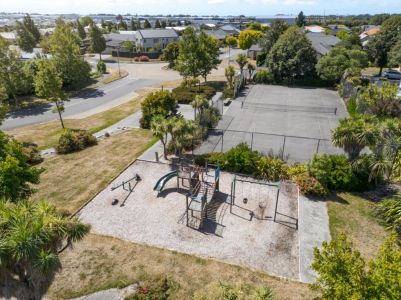37 Longspur Avenue, Wigram, Christchurch 8025
* SOLD * GOOD-BYE AND A GREAT BUY!
3
1
2
2
2
2
251 m2
702 m2
$939,000
My vendors are ready to say good-bye to the beautiful family home they designed and built in 2006. Perfect for the modern family, many happy times have been had here. The home was designed with entertaining in mind as well as functional living for busy families. Extra care was taken to include abundant storage throughout the home as well as the garage. They packed it with features too:
- 90cm oven and gas hob
- Cavity for a double plumbed-in fridge
- Gas fire and reticulated gas hot water
- 2 heat pumps
- Double glazed
- tiled bathrooms with underfloor heating, double shower in ensuite
- built in wardrobe cabinetry
- Security system
- SmartVent ventilation system
- Alarm
- Intercom
- Carpeted garage and attic storage
- Irrigation system
Being more than double, the internal access garaging ensures those with larger vehicles and extra toys will be attracted to this home. An extra height automatic door and a second 'through' door onto a secure parking area will entice many. Fully fenced, the backyard is complete with a garden shed and impeccable easy care gardens. The location is superb with The landing Wigram a short walk away. Numerous restaurants and bars, a cinema, supermarket and amenities aplenty are all at hand. Halswell, Aidanfield, Hornby and even Westfield Riccarton are not too far away either. Cliche' but my vendors are serious about selling and have priced this home WELL UNDER the capital value. Seize your opportunity now!
**Building inspection supplied plus EQC transfer of $20 349.98 for minor driveway and patio repairs not completed**
Please be aware that this information has been sourced from third parties including Property-Guru, RPNZ, regional councils, and other sources and we have not been able to independently verify the accuracy of the same. Land and Floor area measurements are approximate and boundary lines as indicative only.
specifics
Address 37 Longspur Avenue, Wigram, Christchurch 8025
Price $939,000
Type Residential - House
Bedrooms 3 Bedrooms
Living Rooms 2 Living Rooms
Bathrooms 1 Bathroom, 1 Ensuite, 1 Separate Toilet
Study/Office 1 Home Office/Study
Parking 2 Car Garaging & Internal Access.
Floor Area 251 m2
Land Area 702 m2
Listing ID TRC23391
Property Documents
Sales Consultant
Megan Doyle
m. 021 150 9357
p. (03) 940 9797
megan@totalrealty.co.nz Licensed under the REAA 2008




