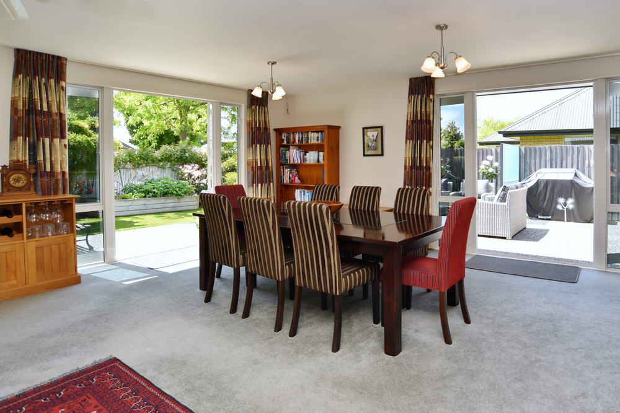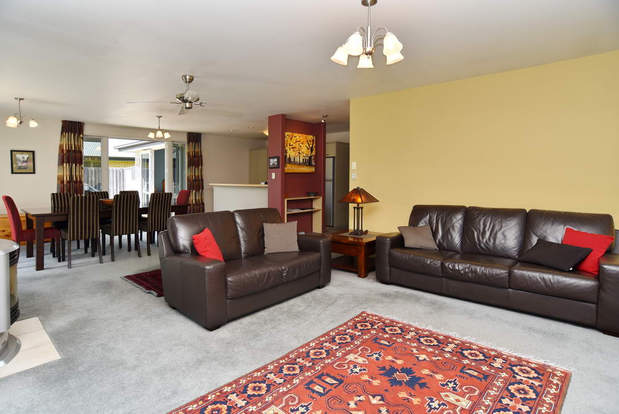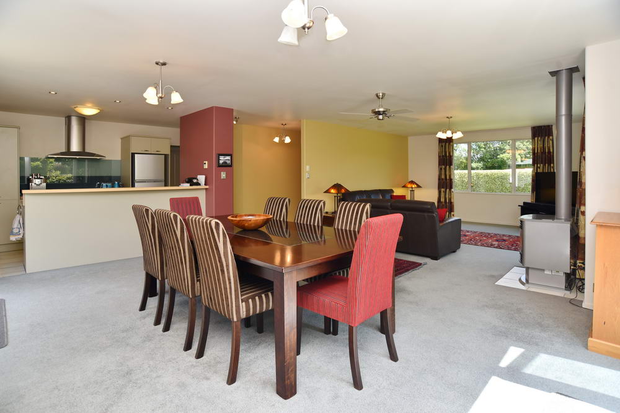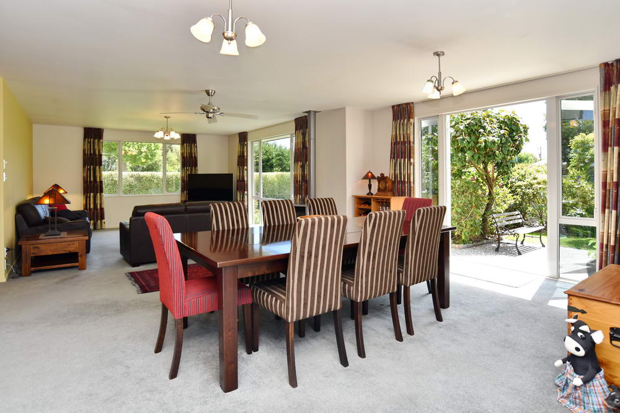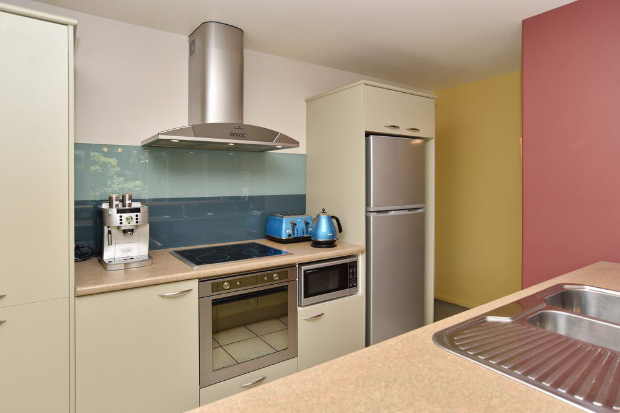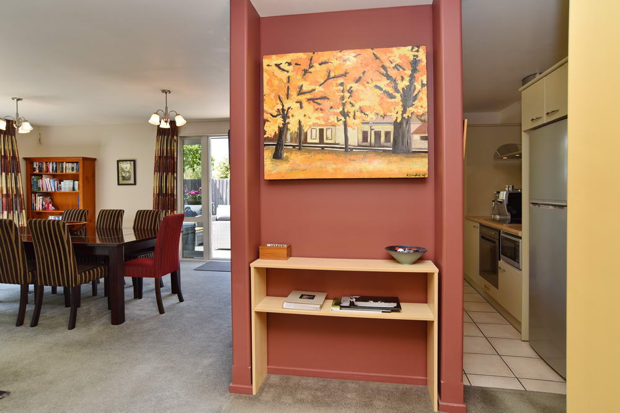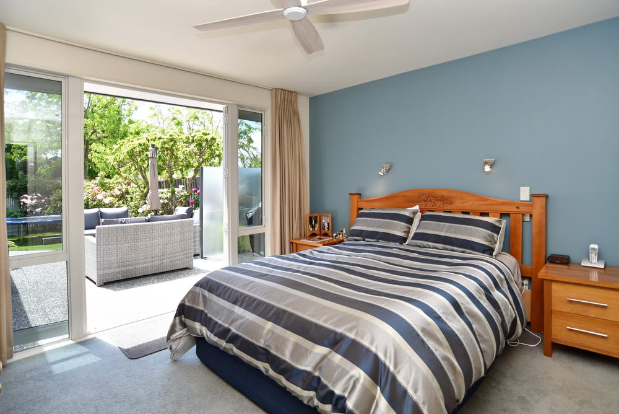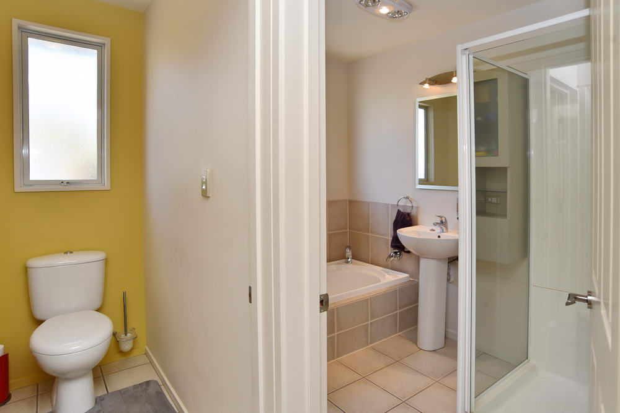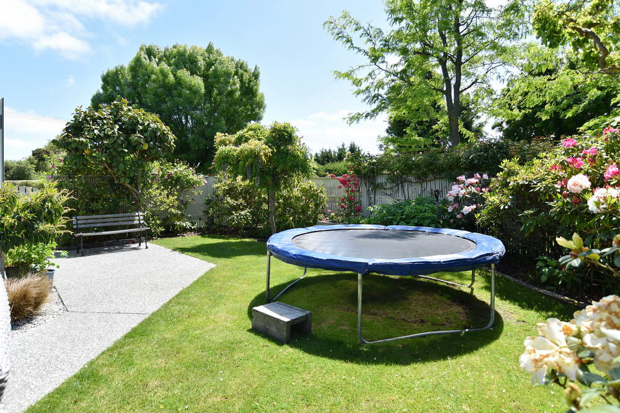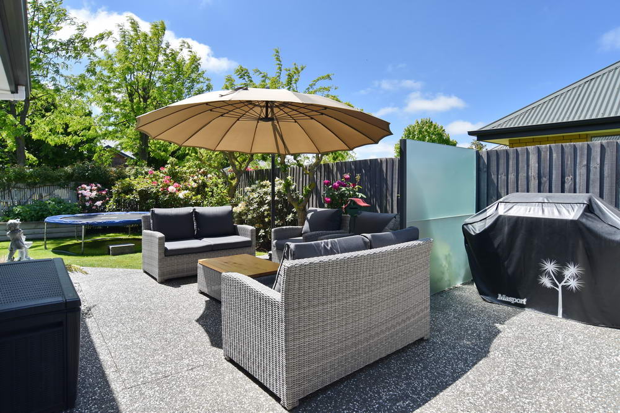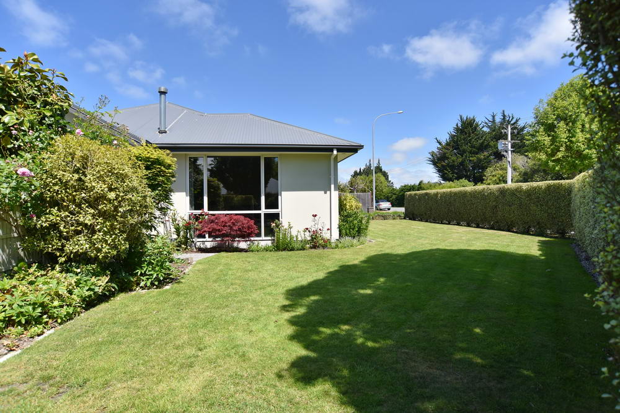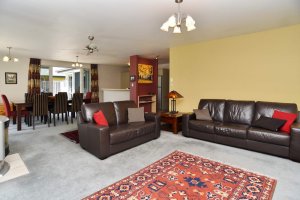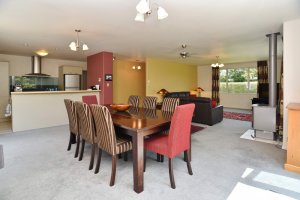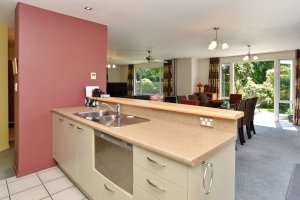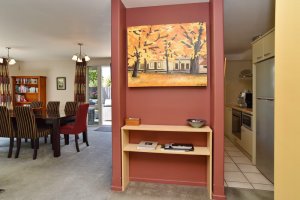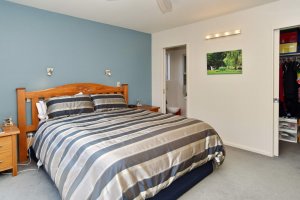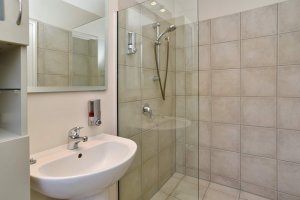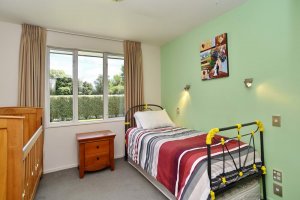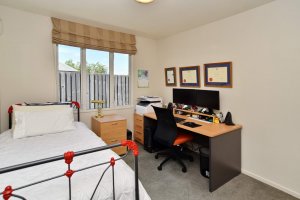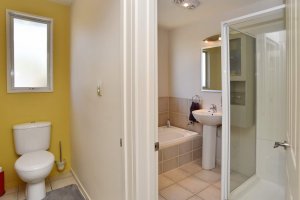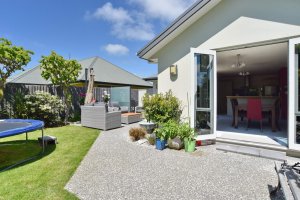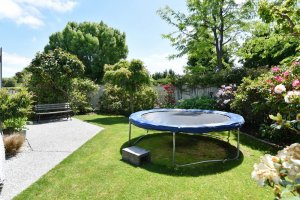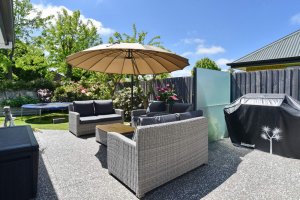38 Pentecost Road, Rangiora 7400
* SOLD * Quality Without Compromise…
3
1
2
2
2
158 m2
500 m2
Negotiable Over $449,000
OPEN HOME:- Viewings By Appointment
Superbly presented 3 double bedroom home on a sunny 500m2 corner site in popular location. It features a large open plan kitchen, dining & living area with outlook to a lovely private garden with water feature & quality plantings that ensure a restful private atmosphere. The well specified kitchen has all the extras including a twin sink, waste disposal, single dish drawer, induction hobs & under bench oven plus under floor heating.
The dining has two sets of French doors to the secluded garden/BBQ area – ideal for entertaining & those summer BBQ’s. The spacious lounge sports a gas fire & ceiling fan & enjoys great sun & a top outlook over the manicured garden. The main bathroom has both shower & bath & the main bedroom has a walk in robe & ensuite with wet floor shower & under floor heating. The double internal access garage houses the laundry.
The grounds are park like private & sunny & ideal for entertaining being child & pet friendly. This home is a home for buyers who like quality. There is a proposed new school to be built near by. Don’t delay – call me now to view.
Please be aware that this information has been sourced from third parties including Property-Guru, RPNZ, regional councils, and other sources and we have not been able to independently verify the accuracy of the same. Land and Floor area measurements are approximate and boundary lines as indicative only.
specifics
Address 38 Pentecost Road, Rangiora 7400
Price Negotiable Over $449,000
Type Residential - House
Bedrooms 3 Bedrooms
Living Rooms 1 Living Room
Bathrooms 1 Bathroom, 1 Ensuite, 1 Separate Toilet
Parking 2 Car Garaging & Lockup & Internal Access & 2 Offstreet.
Floor Area 158 m2
Land Area 500 m2
Listing ID TRC18609
Sales Consultant
Greg Hyam
m. 027 573 5888
p. (03) 940 9797
greg@totalrealty.co.nz Licensed under the REAA 2008




