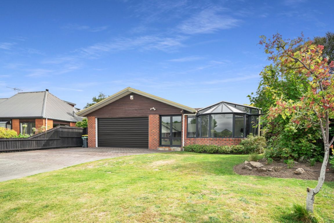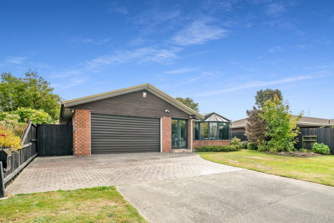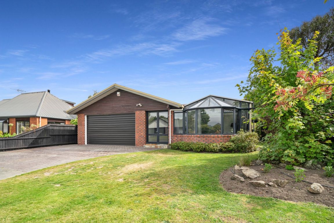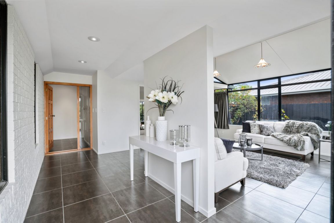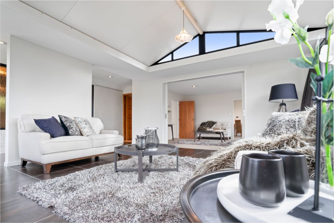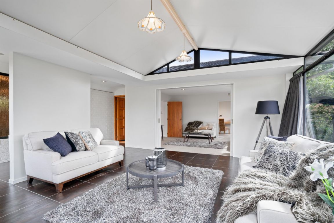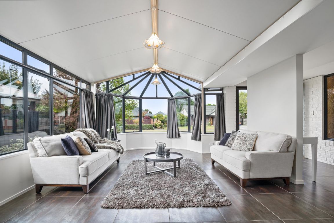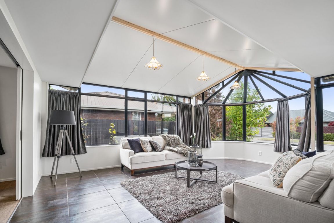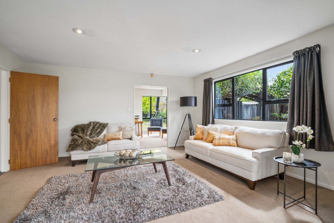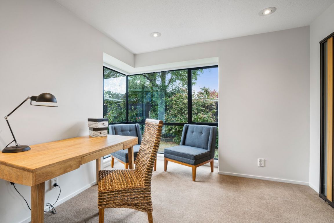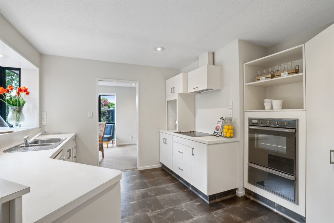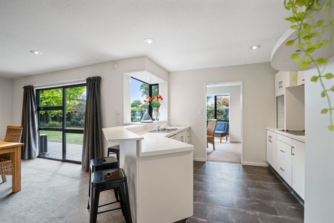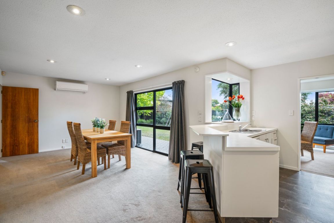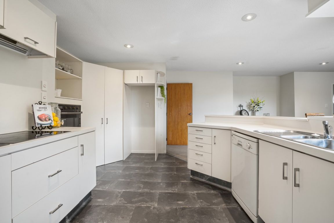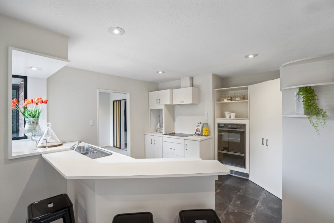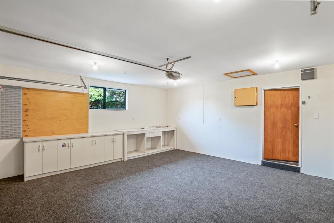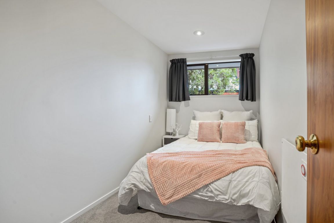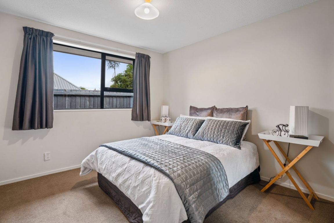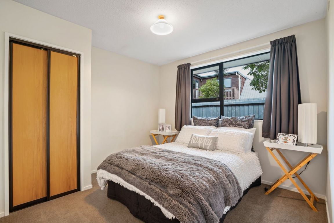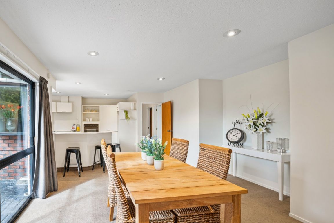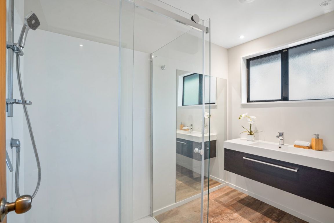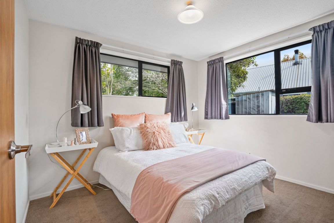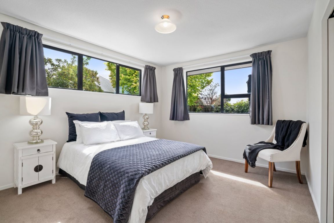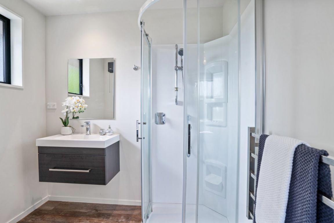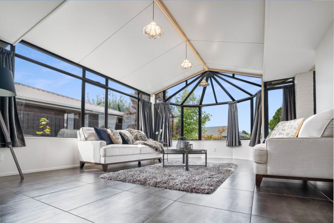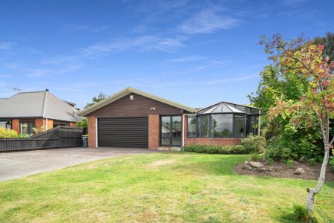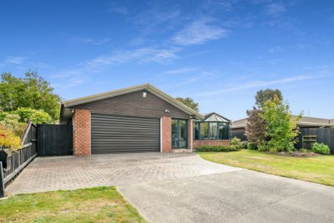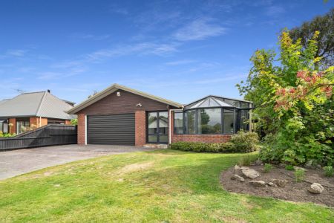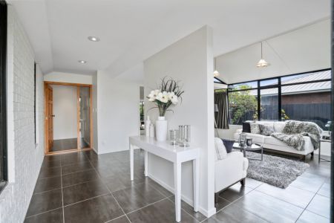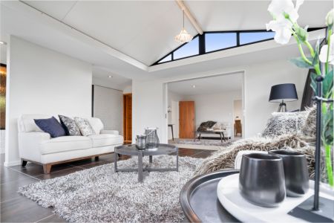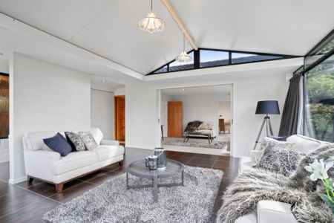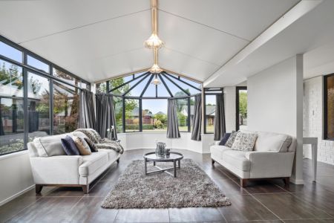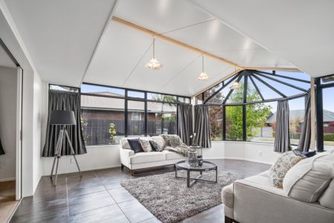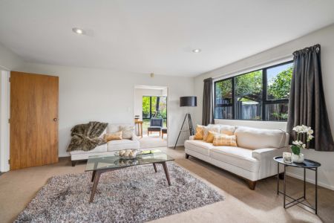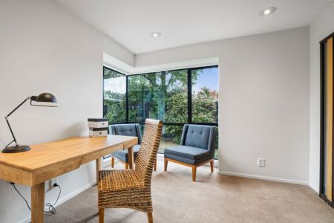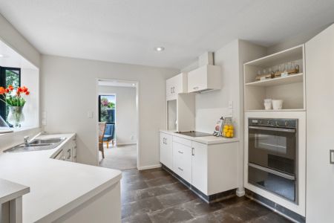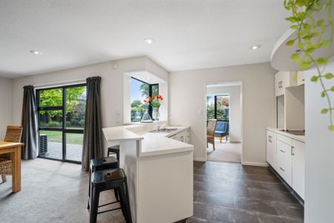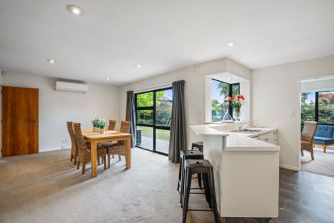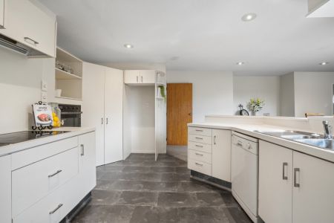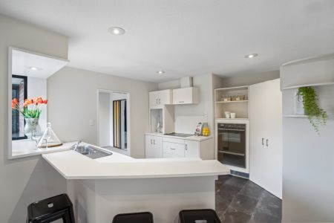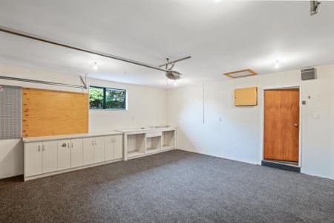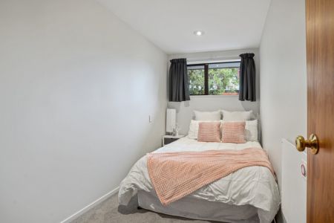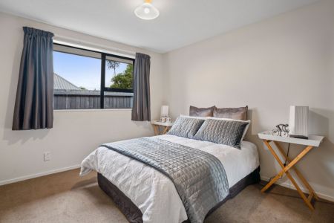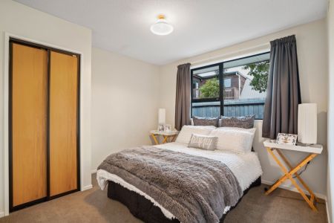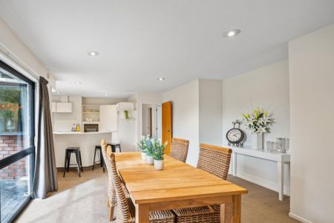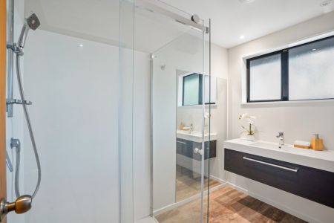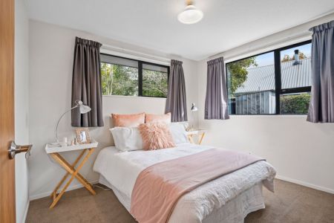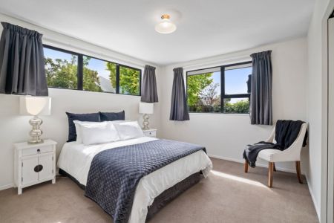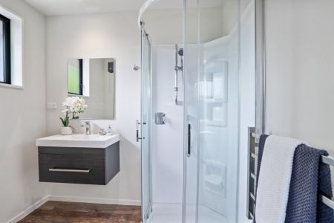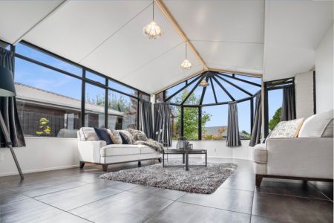4 Addison Place, Halswell, Christchurch 8025
* SOLD * Want 5 Bedrooms? Here You Go!
5
2
1
2
200 m2
646 m2
Negotiable Over $849,000
Nestled down a quiet cul de sac in the popular pocket of Halswell is this home with an abundance of expansive living. It will appeal to a range of buyers wanting to establish themselves in the area.
The kitchen is the hub of the home and enjoys an adjoining dining room as well as an open plan living area which benefits from a heat pump to ensure maximum comfort all year-round.
Designed for indoor/outdoor living, you can step outside through the ranch sliders to the patio where you can relax and admire the established, fully-fenced gardens.
This home also has a second living area that is complimented by a fabulous conservatory, a generous space so all the family can find a quiet spot to relax.
There are 4 bedrooms, the master complete with ensuite and walk-in wardrobe. Space and light are beautifully employed throughout this home which benefits from an array of additional features that include a family bathroom, 5th bedroom/office, a practical separate laundry and a double, internal access garage.
Tasteful and versatile, this home is perfect as is, however, there is scope to make it your own.
You'll have easy access to Oaklands School, a host of nearby reserves and the Halswell Shopping Centre which is just a short drive down the road.
This home has been enjoyed by my vendors for the past 6 years, however, the time has come for a new family to make their own memories. The owners have a definite desire to hand the property over to a new owner, so my advice to buyers is clear, don’t leave this address off your to view list!
Please be aware that this information has been sourced from third parties including Property-Guru, RPNZ, regional councils, and other sources and we have not been able to independently verify the accuracy of the same. Land and Floor area measurements are approximate and boundary lines as indicative only.
specifics
Address 4 Addison Place, Halswell, Christchurch 8025
Price Negotiable Over $849,000
Type Residential - House
Bedrooms 5 Bedrooms
Bathrooms 2 Bathrooms, 1 Separate Toilet
Parking 2 Car Garaging & Internal Access.
Floor Area 200 m2
Land Area 646 m2
Listing ID TRC21936
Sales Consultant
Tony Whalley
m. 027 4482 625
p. (03) 940 9797
tony@totalrealty.co.nz Licensed under the REAA 2008


