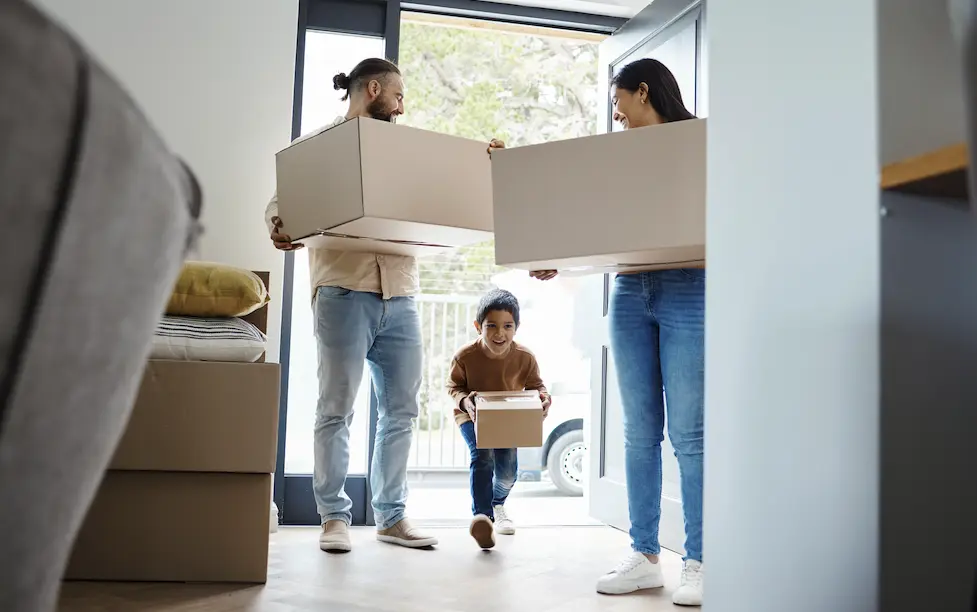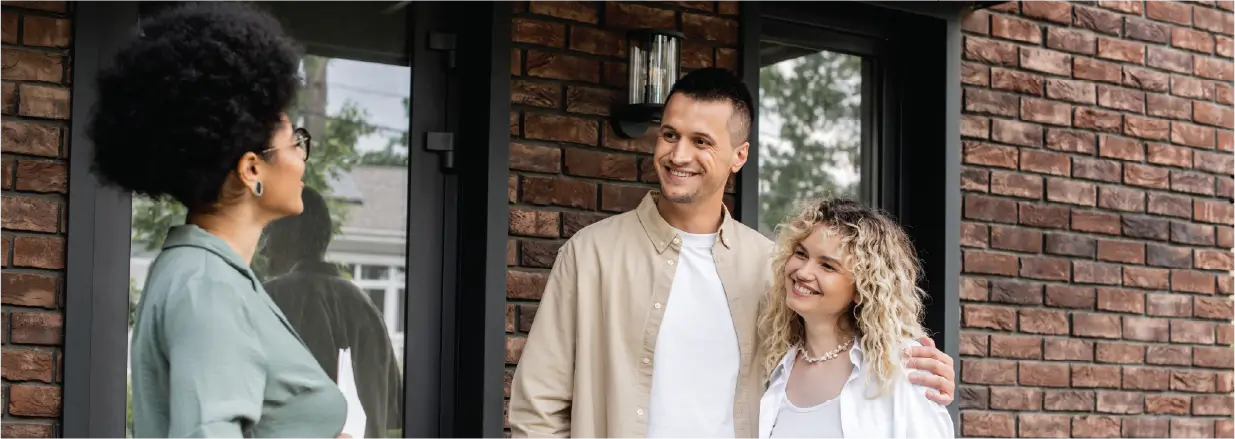* SOLD * Permanent Materials, Permanent Class
Negotiable Over $795,000
Perched upon a sprawling, north-facing site on a quiet, family-friendly cul-de-sac, this expansive home really is full of hidden delights and creature comforts!
A formal entranceway greets visitors to this four double bedroom creating an immediate impact. A contemporary kitchen is complemented by open plan dining/family areas, while a separate lounge provides the scope to host both large get-togethers or a retreat for the kids. Both of the bathrooms are sleek and elegant. The ensuite has the bonus of a double shower and his and hers vanity. The separate laundry and an abundance of storage ensure the home is as practical as it is welcoming. The home consists of two heatpumps, a gas fire and underfloor heating in the bathrooms, perfect for the cooler days.
Outside, the north-facing grounds (with irrigation system and powerpoints) are sure to be the scene of many happy memories. Multiple entertaining areas, a sun-soaked deck and plenty of lawn mean the opportunities out here are virtually endless, with ample off-street parking providing plenty of room for guests, extra vehicles, or a Caravan/boat.
Located just minutes from local schools and Rangiora town centre, this really is the gateway to everything on offer in this fabulous part of North Canterbury.
There are plenty of distinctive features which contribute to this charming home's timeless appeal, and interest is sure to come from a wide range of prospective purchasers as a consequence. With their thoughts already turning to the next chapter in their lives our vendors are highly motivated, and are determined to achieve a result!
Please be aware that this information has been sourced from third parties including Property-Guru, RPNZ, regional councils, and other sources and we have not been able to independently verify the accuracy of the same. Land and Floor area measurements are approximate and boundary lines as indicative only.
Please be aware that this information has been sourced from third parties including Property-Guru, RPNZ, regional councils, and other sources and we have not been able to independently verify the accuracy of the same. Land and Floor area measurements are approximate and boundary lines as indicative only.
Specifics:
Address:
4 Hampstead Close, Rangiora 7400
Price:
Negotiable Over $795,000
Type:
Residential - House
Bedrooms:
4 Bedrooms
Bathrooms:
1 Bathroom, 1 Ensuite
Parking:
2 Car Garaging & Internal Access.
Floor Area:
253 m2
Land Area:
750 m2
Listing ID:
TRC21321







