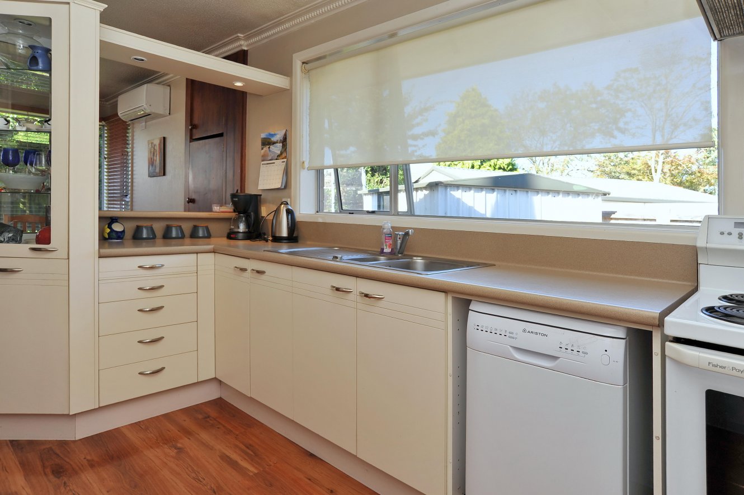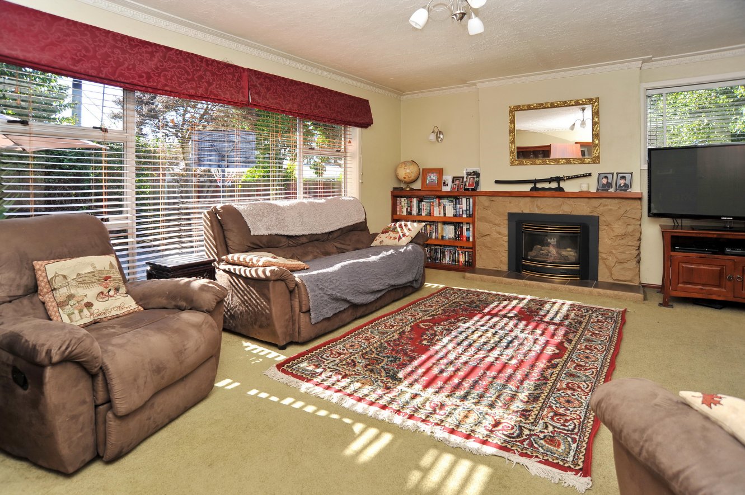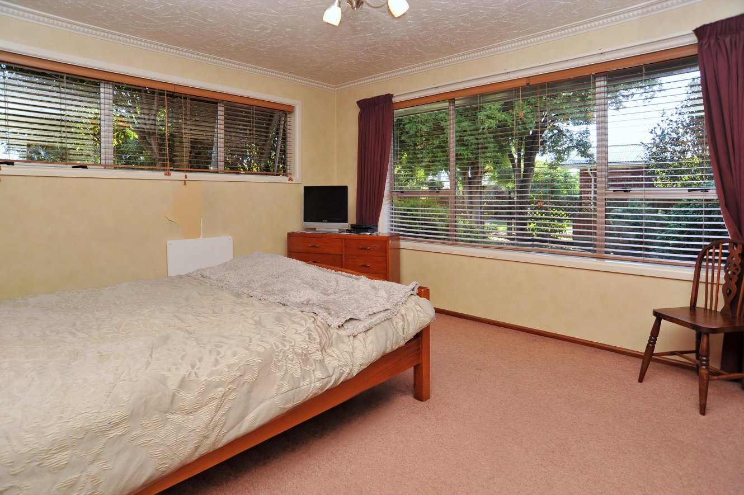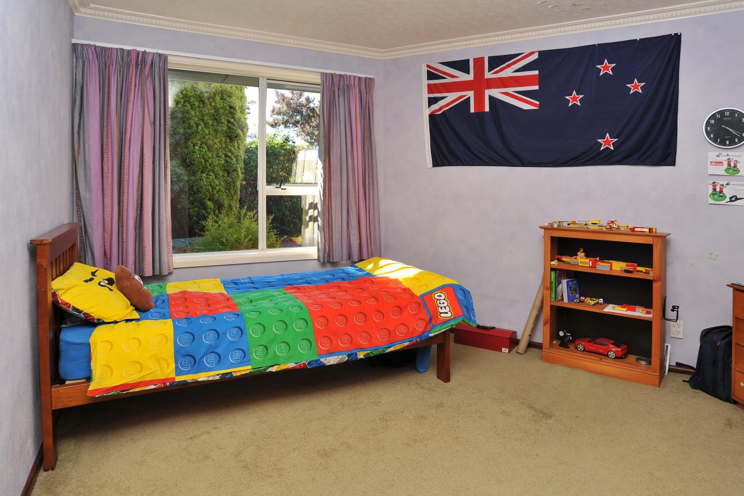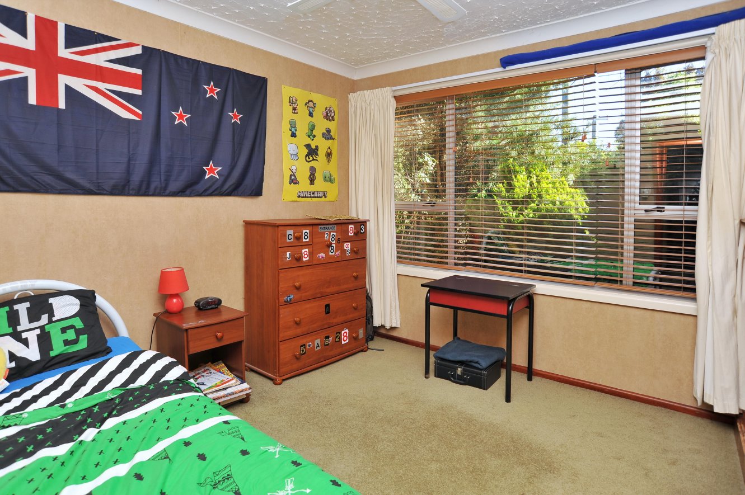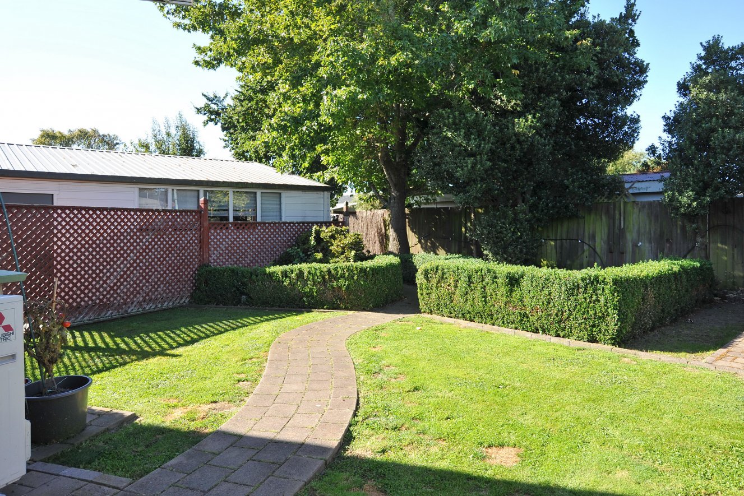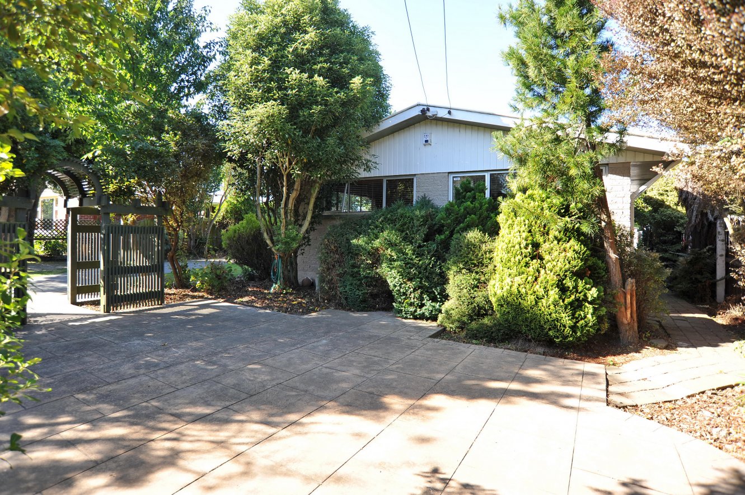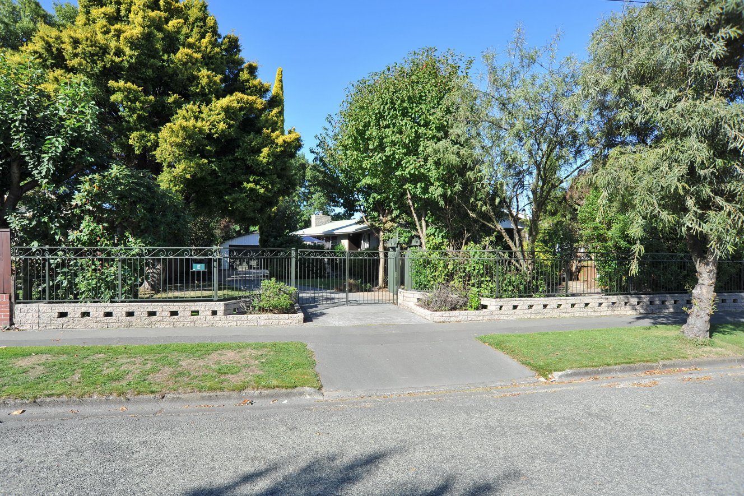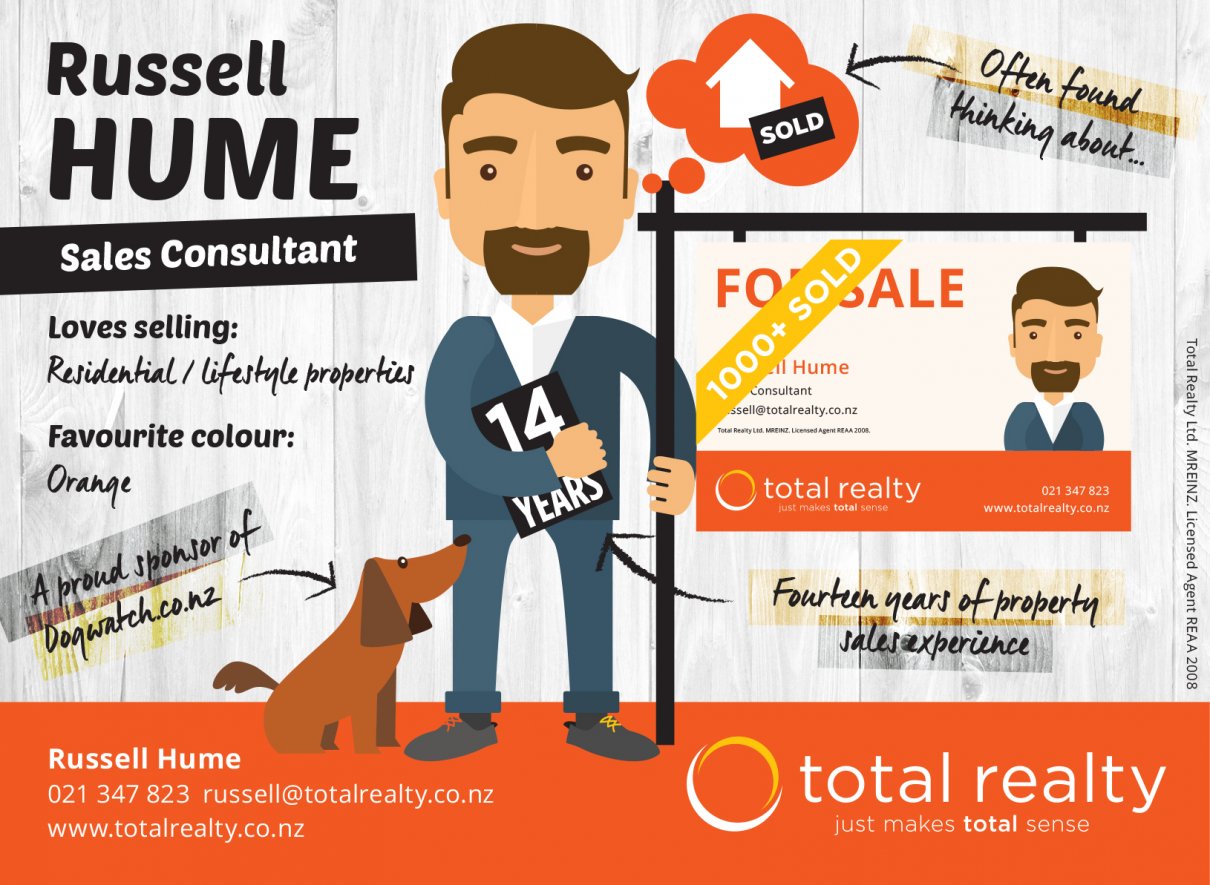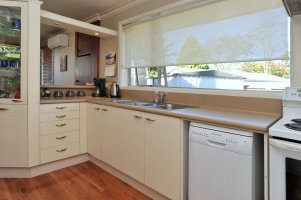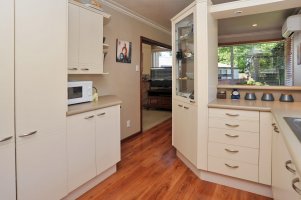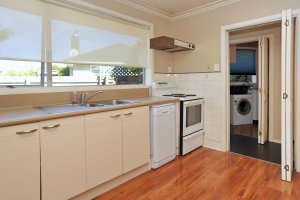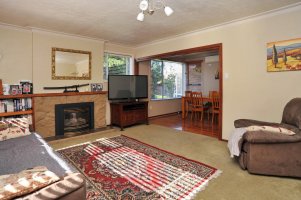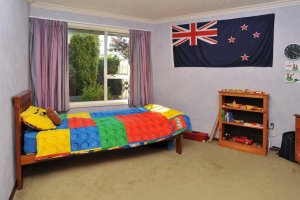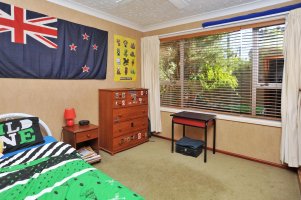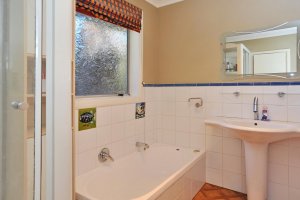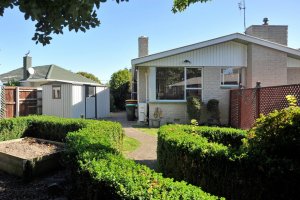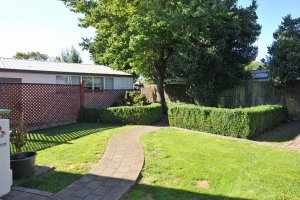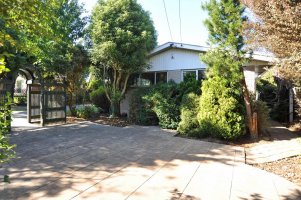4 Hornsby Street, Bishopdale, Christchurch 8053
* SOLD * Burnside Zoned
3
1
1
1
2
120 m2
723 m2
Enquiries Over $439,000
* Note: Viewing by appointment over the Easter break at a time/day that suits. *
When education matters, Burnside High is a very sought-after choice and I’ve rung the school to verify this home is currently in the zone.
Permanent material home with lightweight roof.
3 Bedrooms, all with econo heaters fitted.
North facing lounge with gas fire, and the adjacent kitchen/ dining area has a heat pump for year round comfort.
Bathroom with separate shower and bath.
Home ventilation system, fibre broadband and alarm.
The Vendor states there is polythene on the ground with polystyrene insulation under the floor.
Fully fenced and gated freehold 723m2 (approx) section.
Good sized double garage with auto door.
If you removed a small pagoda out front of the property, there is plenty of room to park a boat or caravan behind the fence.
Make the first step and call me to view this property or come along to the open home.
Please be aware that this information has been sourced from third parties including Property-Guru, RPNZ, regional councils, and other sources and we have not been able to independently verify the accuracy of the same. Land and Floor area measurements are approximate and boundary lines as indicative only.
specifics
Address 4 Hornsby Street, Bishopdale, Christchurch 8053
Price Enquiries Over $439,000
Type Residential - House
Bedrooms 3 Bedrooms
Living Rooms 1 Living Room
Bathrooms 1 Bathroom, 1 Separate Toilet
Parking 2 Car Garaging & Lockup.
Floor Area 120 m2
Land Area 723 m2
Listing ID TRC18091
Sales Consultant
Russell Hume
m. 021 347 823
p. (03) 940 9797
russell@totalrealty.co.nz Licensed under the REAA 2008



