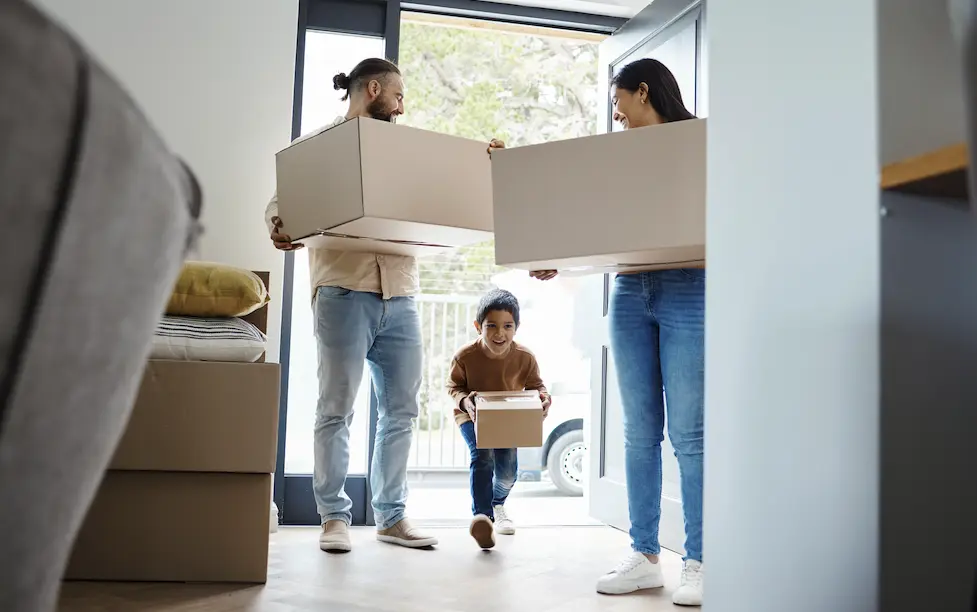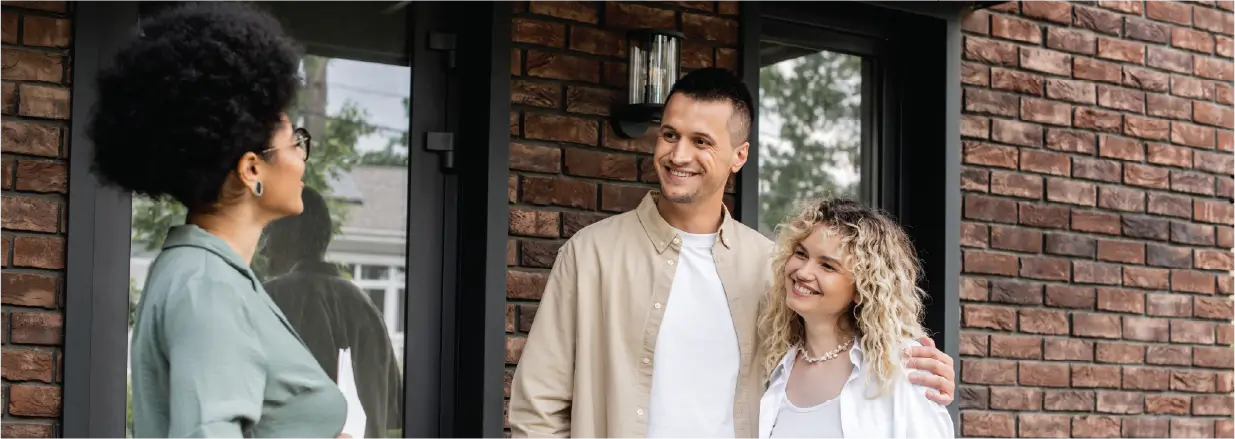* SOLD * Opportunity Here!
Negotiable Over $849,000
Genuine vendor who is moving away needs a SOLD sign on this great value property. Fully committed to moving elsewhere our motivated sellers motivation to see a SOLD sign is high. The instructions are clear she needs to move on. The price has been substantially reduced and the stage is set for fortunate new owners to secure a large family home.
Come and experience what this home has to offer - the possibilities are endless.
This spacious approx 288m2 home in the Ashley Village enjoys many possible living options and will appeal to extended families, a possible rental option or may be a work from home opportunity.
The main home compromises of a 3 spacious double bedrooms with the main having a walk in wardrobe and ensuite with all the extras. It features a large lounge and spacious open plan kitchen dining living area with an office and a kitchen with breakfast bar, good pantry storage, dishwasher, wall oven and electric hobs. A separate well specified bathroom and double garage with laundry complete the inside.
The attached secondary dwelling comprises a bedroom with ensuite bathroom and a kitchen living area with slider access to a patio. The 1000m2 approx section allows plenty of room for children and pets to play.
The home is close to the Ashley school, the local hotel, the river for fishing and recreation and is only a 5 minute drive to Rangiora for great shopping. With a bit of input the upside potential is here. Great value. Call now to view.
Please be aware that this information has been sourced from third parties including Property-Guru, RPNZ, regional councils, and other sources and we have not been able to independently verify the accuracy of the same. Land and Floor area measurements are approximate and boundary lines as indicative only.
Specifics:
Address:
4 Lower Sefton Road, Ashley, Rangiora 7477
Price:
Negotiable Over $849,000
Type:
Residential - House
Bedrooms:
4 Bedrooms
Living Rooms:
2 Living Rooms
Bathrooms:
1 Bathroom, 1 Ensuite
Parking:
2 Car Garaging & Lockup & Internal Access & 2 Offstreet.
Floor Area:
288 m2
Land Area:
1000 m2
Listing ID:
TRC23931







