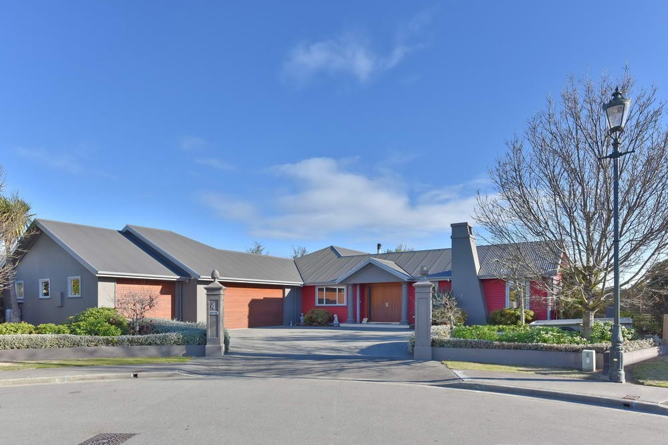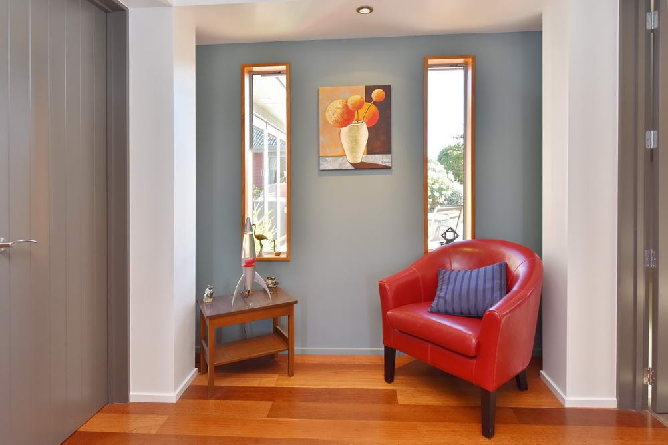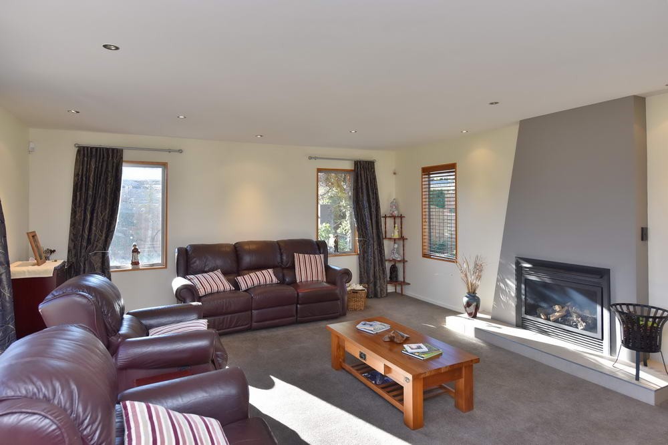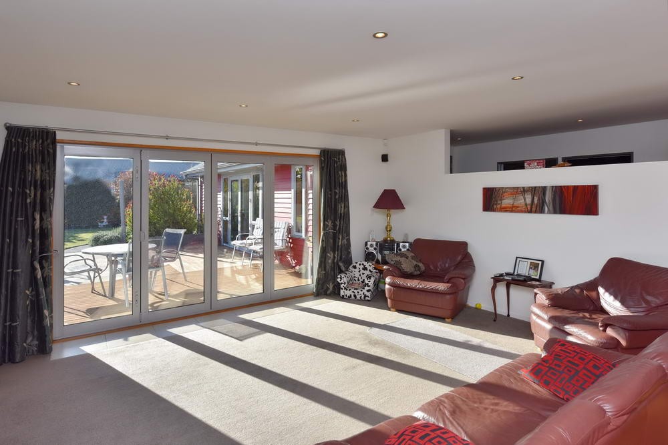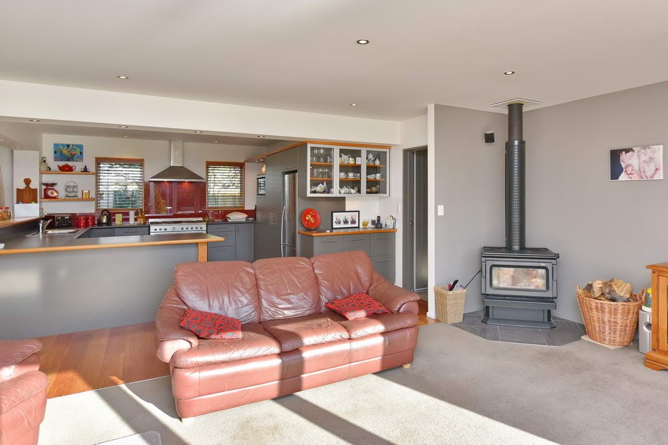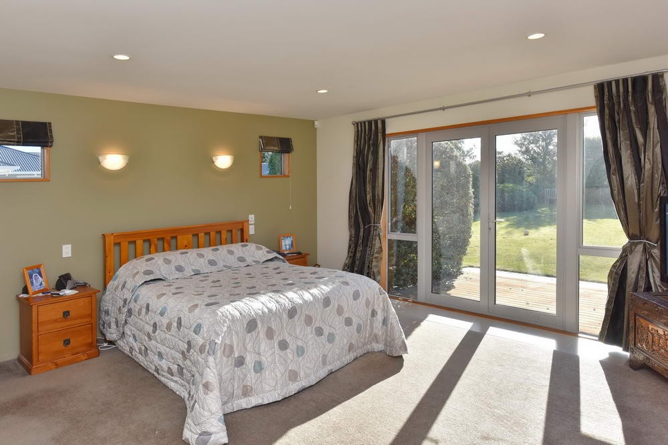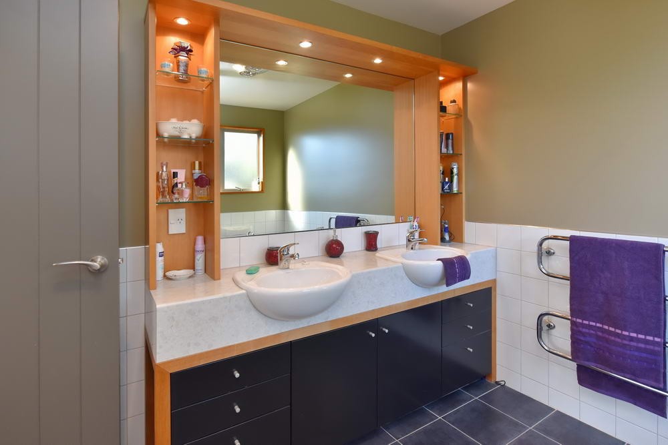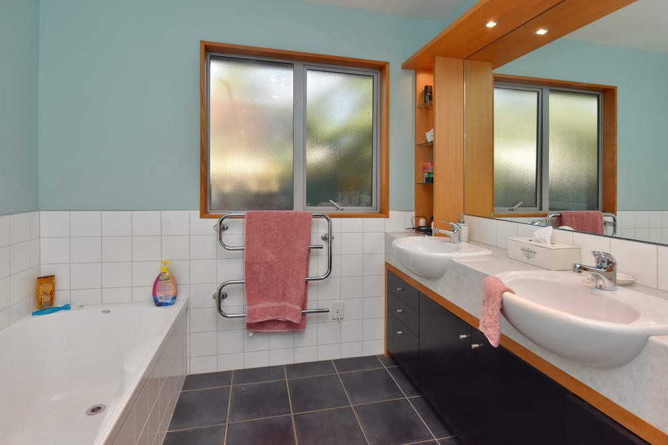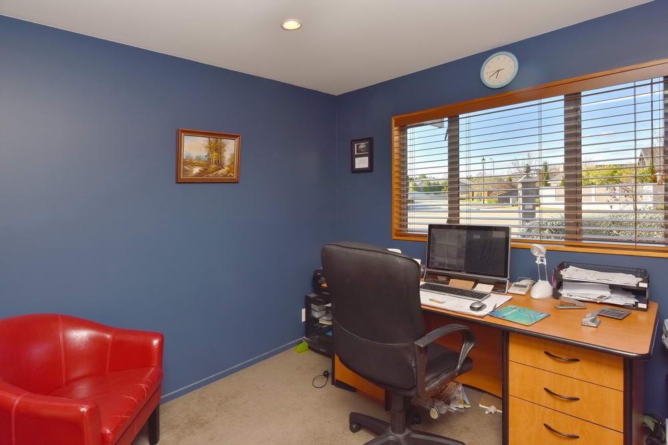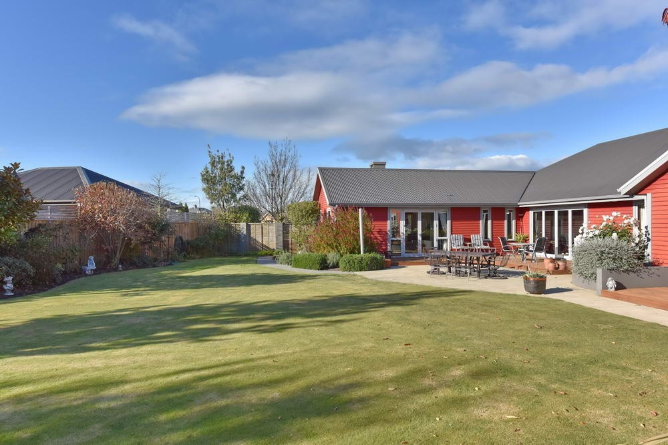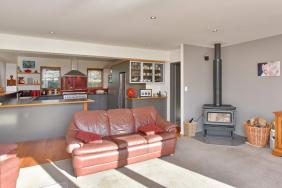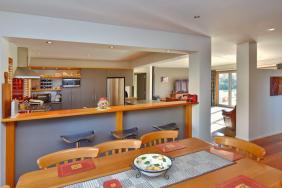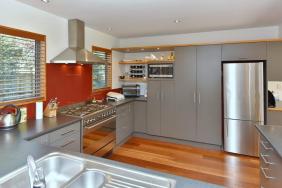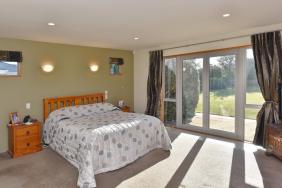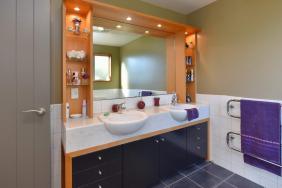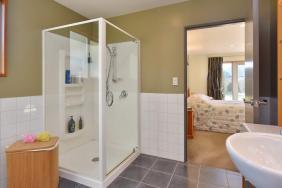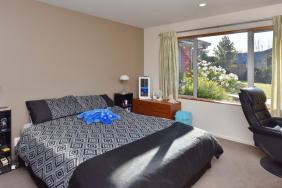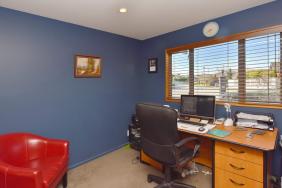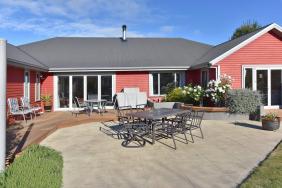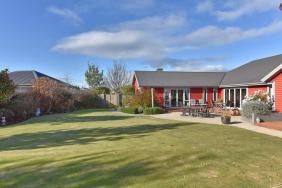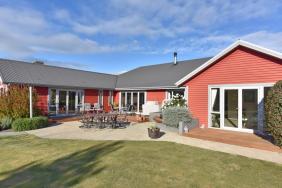4 Montrose Gardens, Rangiora 7400
Executive Excellence…
5
2
2
2
3
315 m2
1196 m2
Negotiable Over $729,000
*UNDER OFFER*
OPEN HOME:- View By Appointment
Don’t hesitate to come and view this superb 5 bedroom, 2 large living, 2 bathroom home on quality landscaped section amongst other executive homes at the end of a quiet cul de sac.
Situated on a large 1196m2 sunny section this home is child and pet friendly and is an entertainers paradise. From the moment you enter this quality home with its welcoming entranceway you will want to make it yours.
The large lounge sports a feature gas fire and opens via bi folds to an interlinking large deck with shade sail. The quality designer kitchen is well specified with breakfast bar, double dish drawer, 900mm stainless oven with 5 burner gas hobs and breakfast bar. The large formal dining adjoins and features a large capacity heat pump. The main living has a Yunca Wegj fire and also opens to a large interlinking deck via bi folds and incorporated into the deck is a gas line and power feed for an outside BBQ and there is built in seating.
There are 4 spacious double bedrooms and a large single or office - the main has a walk in robe and ensuite with large shower, under floor heating, a dual his and hers vanity and accent lighting. The bathroom has a large shower and bath and a similar set up to the ensuite. The separate laundry has great bench space and storage.
A triple car garage with auto doors, a drive thru and great off street parking is a bonus. The grounds are exquisitely landscaped with quality plantings and a garden shed.
All buyers who desire quality without compromise, a great location, close proximity to a good school and value for money should see this quality home now.
specifics
Address 4 Montrose Gardens, Rangiora 7400
Price Enquiries Over $729,000
Type Residential - House
Bedrooms 5 Bedrooms
Living Rooms 2 Living Rooms
Bathrooms 1 Bathroom, 1 Ensuite, 1 Separate Toilet
Parking 3 Car Garaging & Lockup & Internal Access.
Floor Area 315 m2
Land Area 1196 m2
Listing ID TRC14922
Sales Consultant
Greg Hyam
m. 027 573 5888
p. (03) 940 9797
greg@totalrealty.co.nz Licensed under the REAA 2008



