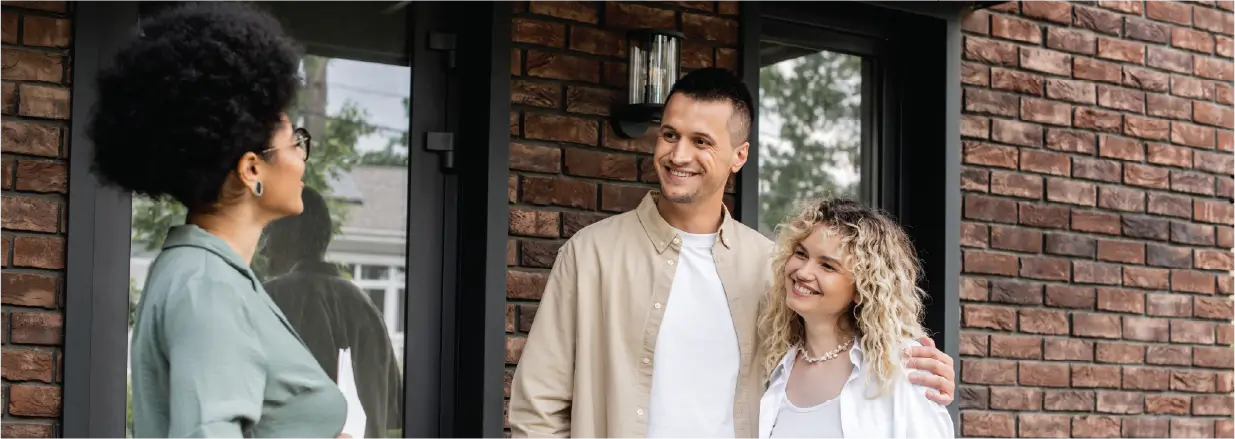* SOLD * Great Location For Family Living
Negotiable Over $525,000
OPEN HOME:- Viewings By Appointment
A comfortable 4 bedroom, 2 bathroom, 2 living room home on 476m2 (approx) section is close to schools, the Northwood Supa Centre, buses and only a short drive to the town centre and airport will make this a hot potato.
A spacious open plan kitchen, dining & living area with heat pump and sliders to a patio will appeal to families and a separate lounge adjoins. There are 4 bedrooms (3 double & 1 single), the main with a walk-in robe and ensuite plus sliders to a sunny patio. There's a separate bathroom and toilet. The kitchen is a central hub to the home with a breakfast bar, under bench oven, electric hobs, dishwasher, appliance bay, rangehood and pantry. There’s also a heatpump in the living, double glazing and a heat transfer system plus a hall heater. A double internal access garage with attached laundry completes the picture. Well priced homes in this area are highly sought after with this appealing to a wide range of buyer types. This one should be on your shopping list.
Please be aware that this information has been sourced from third parties including Property-Guru, RPNZ, regional councils, and other sources and we have not been able to independently verify the accuracy of the same. Land and Floor area measurements are approximate and boundary lines as indicative only.
Specifics:
Address:
40 Richill Street, Belfast, Christchurch 8051
Price:
Negotiable Over $525,000
Type:
Residential - House
Bedrooms:
4 Bedrooms
Living Rooms:
2 Living Rooms
Bathrooms:
1 Bathroom, 1 Ensuite, 1 Separate Toilet
Parking:
2 Car Garaging.
Floor Area:
180 m2
Land Area:
476 m2
Listing ID:
TRC19165







