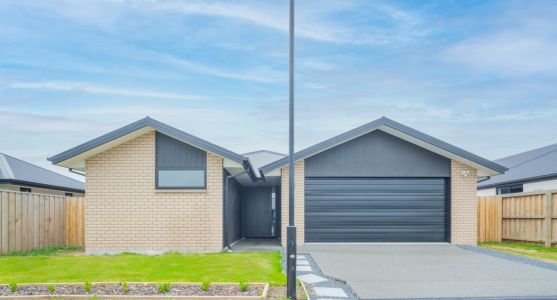42 Billy T Lane, Rolleston 7615
* SOLD * A Family Friendly Home And Neighbourhood
3
2
2
2
172 m2
491 m2
Negotiable Over $549,000
Why build from scratch, when you can enjoy living in this near-new home the minute moving day comes around.
Designed with family in mind, the open plan living area allows plenty of conversation to flow and is a place where kids can do their homework while dinner is prepared. If you have guests coming to yours, everyone can socialise either indoors or on the patio.
All 3 bedrooms are decent sized doubles with the main serviced by a sleek ensuite. The family bathroom lessens the morning rush to get out the door to school. A heat pump adds to your comfort in the winter. The 491m2 (approx) section is perfect for kids to romp, pets kept safe and the internal double garage allows the children to stay dry after the school pick up.
Features include:
• 3 Spacious bedrooms
• Master bedroom with walk through wardrobe and ensuite
• Open plan kitchen, dining and family area
• Island breakfast bar
• Double fridge space
• Walk in pantry
• Separate toilet with hand-basin
• Double, internal access garage
Acland Park is a young subdivision and quickly gaining popularity for families with a new school planned and great recreation areas nearby.
My motivated vendors are very keen to move on and need a sold sticker on the sign as soon as possible. Take this opportunity to put 42 Billy T Lane on your list to view, do your sums and tempt the owners with an offer.
Please be aware that this information has been sourced from third parties including Property-Guru, RPNZ, regional councils, and other sources and we have not been able to independently verify the accuracy of the same. Land and Floor area measurements are approximate and boundary lines as indicative only.
specifics
Address 42 Billy T Lane, Rolleston 7615
Price Negotiable Over $549,000
Type Residential - House
Bedrooms 3 Bedrooms
Bathrooms 1 Bathroom, 1 Ensuite, 1 Separate Toilet
Parking 2 Car Garaging & Internal Access.
Floor Area 172 m2
Land Area 491 m2
Listing ID TRC20723
Sales Consultant
Tony Whalley
m. 027 4482 625
p. (03) 940 9797
tony@totalrealty.co.nz Licensed under the REAA 2008


























