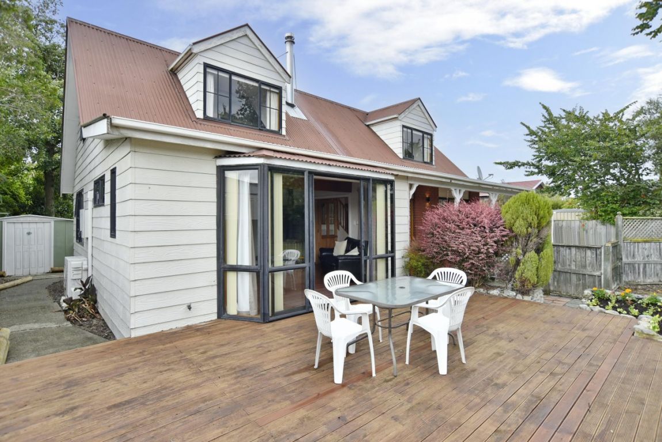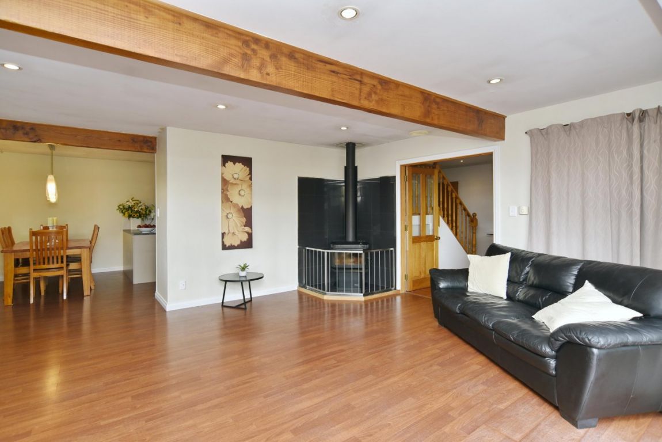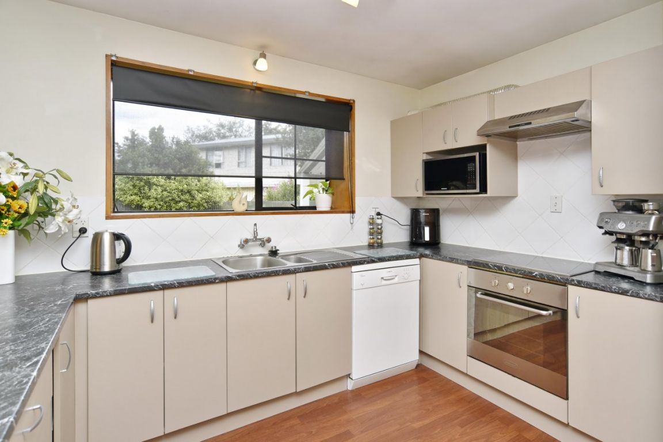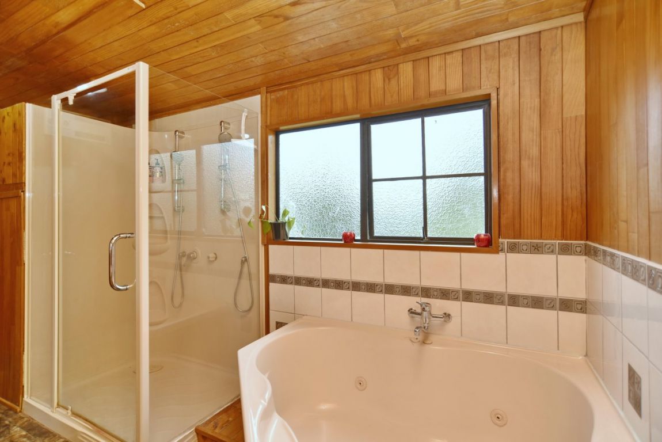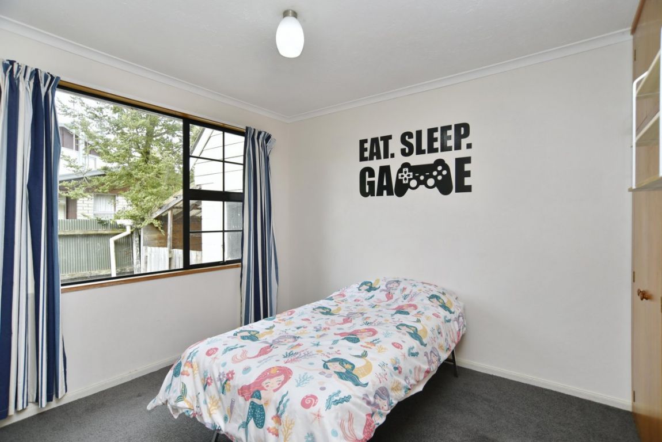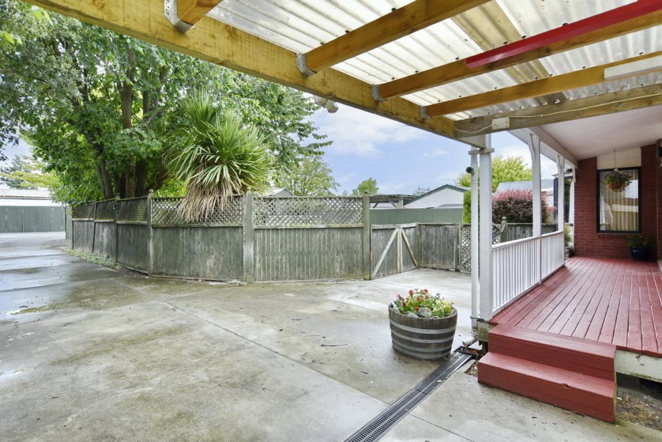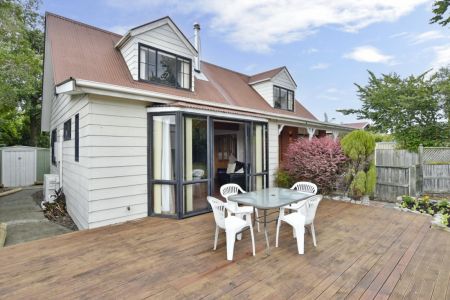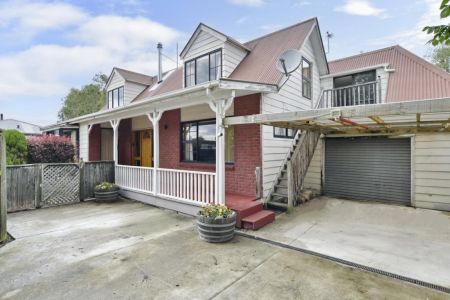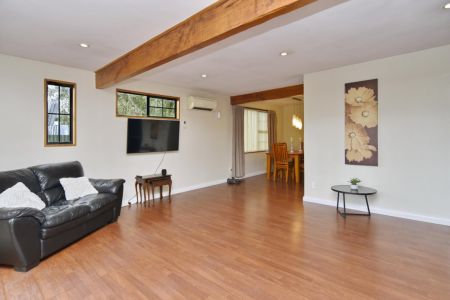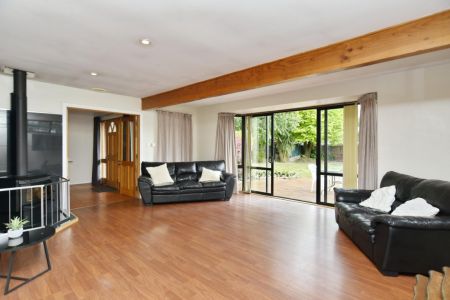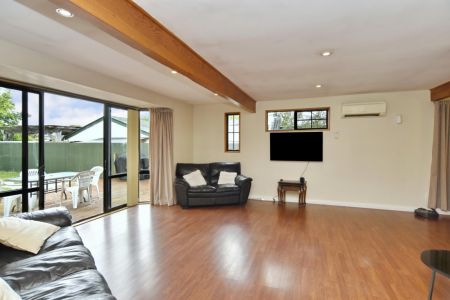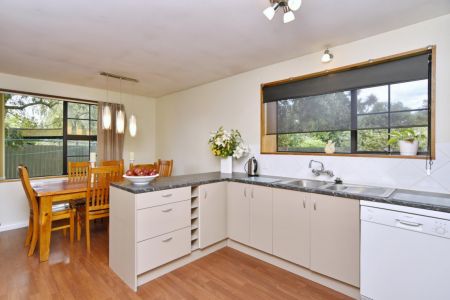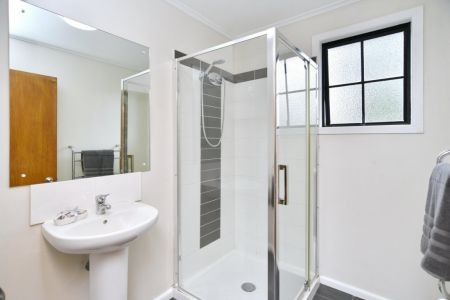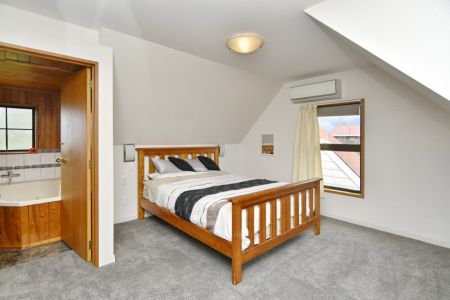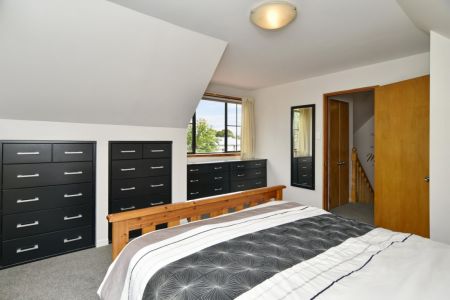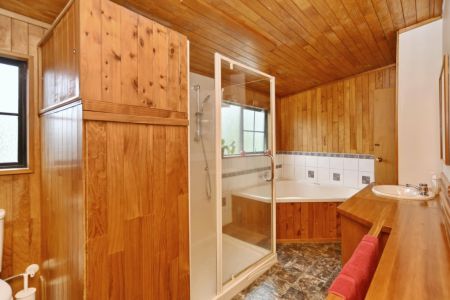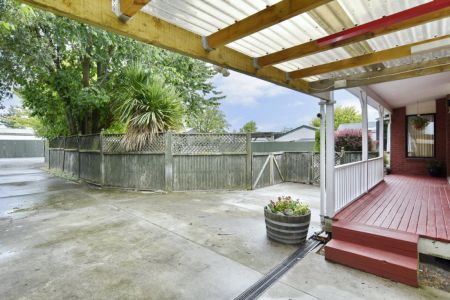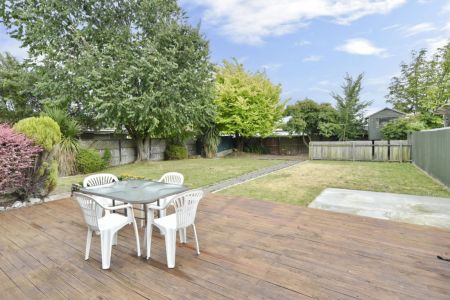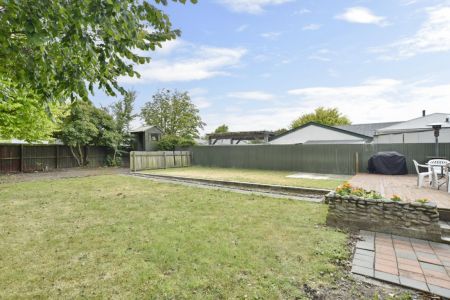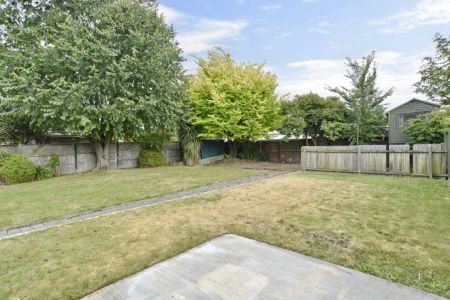43 Bush Street, Rangiora 7400
* SOLD * Expansive Section
4
1
2
2
1
160 m2
880 m2
Negotiable Over $609,000
This two-story residence, built in the 1980s, offers a perfect blend of comfort, style, and space. Nestled on a generous 880m² section, this property is a haven of tranquility, set back off the road for ultimate privacy.
4 bedrooms in total - 2 bedrooms and a bathroom/wc down stairs, 2 huge bedrooms upstairs with a duel access bathroom and second w.c off the master bedroom.
Keep cool in the master bedroom with its dedicated heat pump.
The heart of the home is the open plan kitchen and dining area, seamlessly connected to the adjacent lounge.
Enjoy warmth and coziness throughout the year with not one but two heat sources. A heat pump in the living area, and a consented wood burner with heat transfer ensuring your comfort during chilly evenings.
Step out onto the decking from the lounge and discover your spacious yard – Green thumbs can get stuck in and create your own slice of paradise. Tons of room for garden beds, trampoline, or just an expansive lawn.
This property combines character with contemporary living. Whether you're a growing family or someone seeking a spacious haven, come and check it out. Enjoy as is or further enhance to maximise this homes potential.
Don't miss the opportunity to make this house your home.
Please be aware that this information has been sourced from third parties including Property-Guru, RPNZ, regional councils, and other sources and we have not been able to independently verify the accuracy of the same. Land and Floor area measurements are approximate and boundary lines as indicative only.
specifics
Address 43 Bush Street, Rangiora 7400
Price Negotiable Over $609,000
Type Residential - House
Bedrooms 4 Bedrooms
Living Rooms 1 Living Room
Bathrooms 1 Bathroom, 1 Combined Bath/Toilet, 1 Separate Toilet
Parking 1 Car Garaging.
Floor Area 160 m2
Land Area 880 m2
Listing ID TRC23365
Sales Consultant
Russell Hume
m. 021 347 823
p. (03) 940 9797
russell@totalrealty.co.nz Licensed under the REAA 2008


