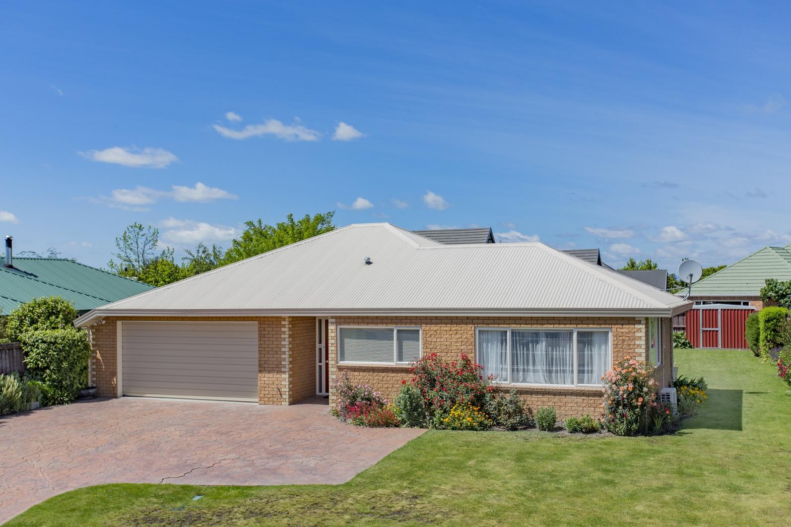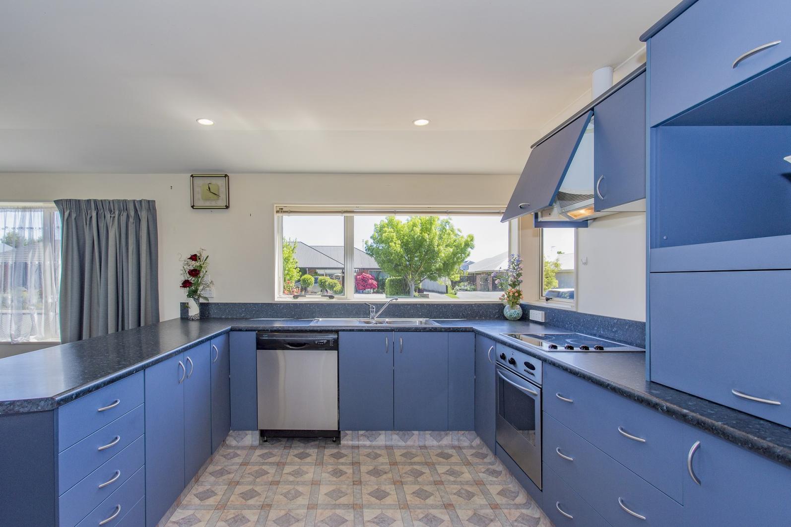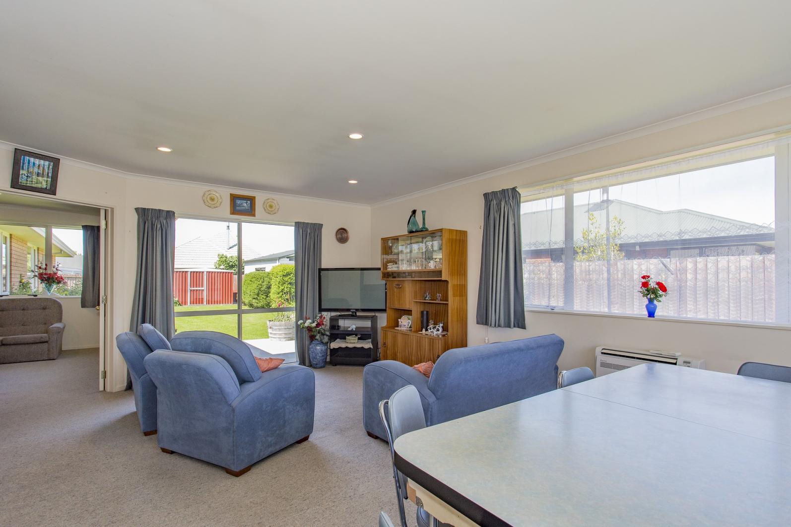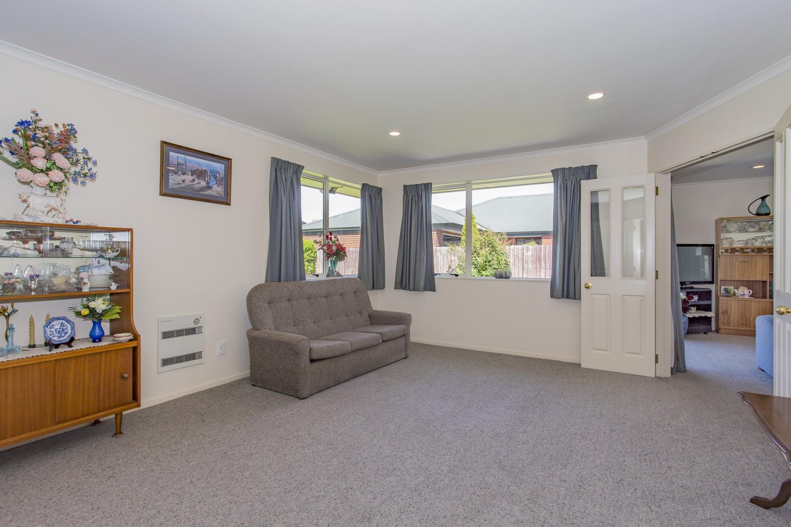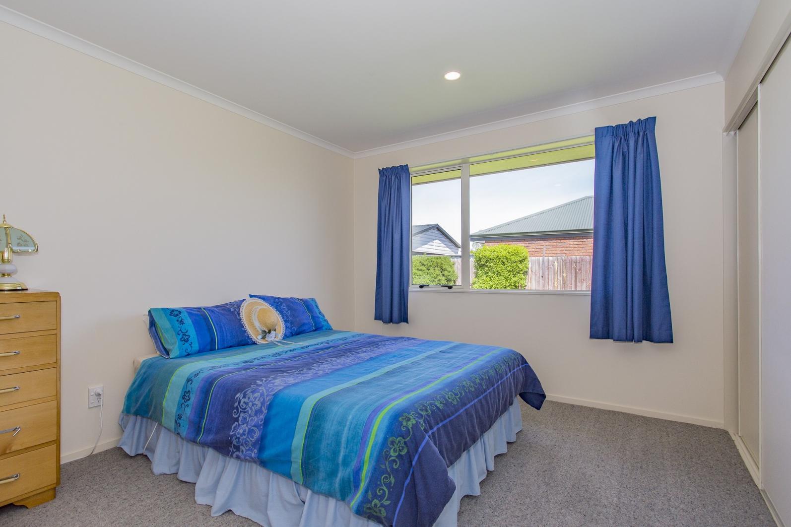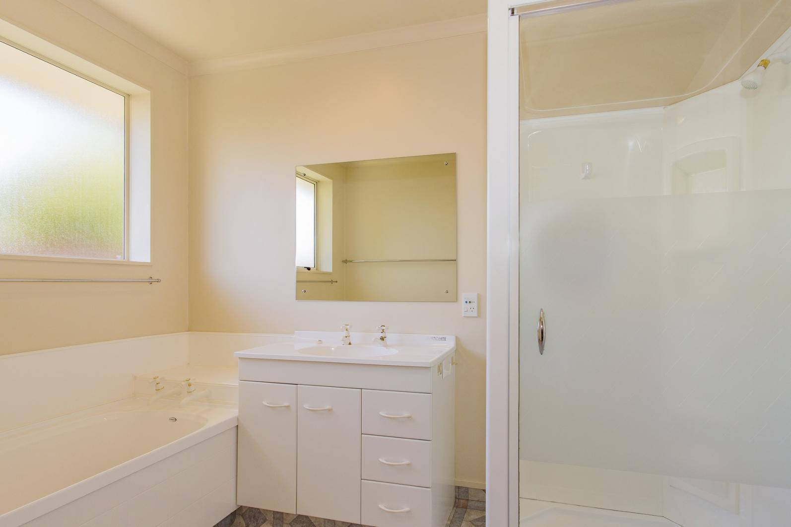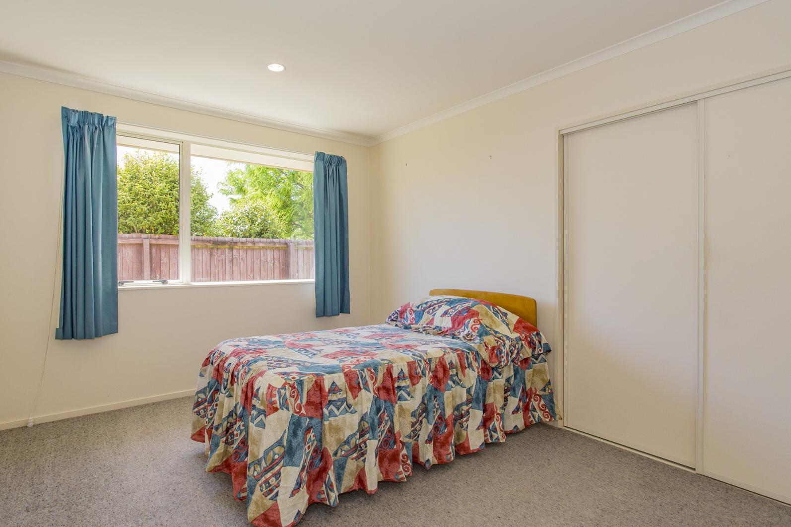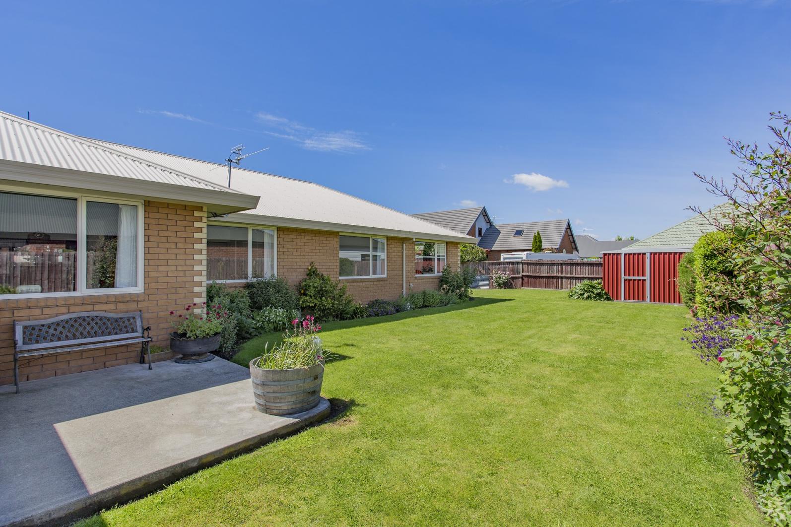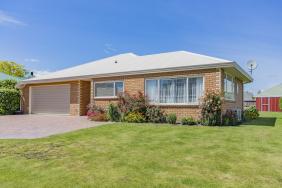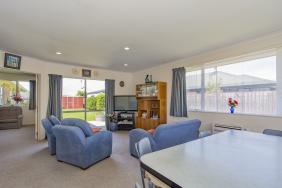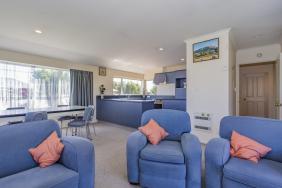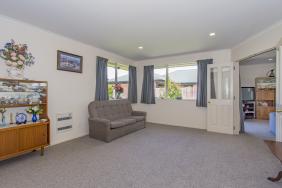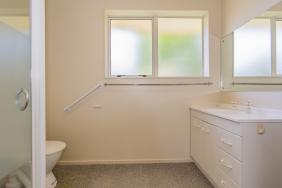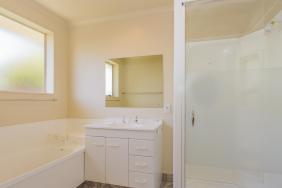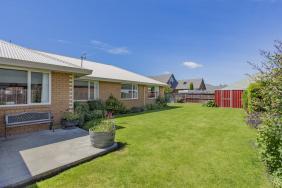43 Kensington Avenue, Rangiora 7400
Fabulous Home In This Sought After Location
5
2
2
2
220 m2
701 m2
Please phone anytime to view.
Situated in this very desirable pocket on the North/West side of Rangiora is this wonderful brick and aluminium joinery family home just new to the market. With so much space throughout and positioned perfectly for the north sun, this home would be ideal for any growing family or for those that enjoy a bit of space.
The well thought-out open plan flow throughout makes entertaining a real delight. The well appointed kitchen is spacious and flows into the dining/living area. The kitchen has an electric hob, range hood, dishwasher and pantry. There are doors opening out from the dining/living room, giving you wonderful outdoor flow to the lovely well established gardens.
The home is heated with two heat pumps, one in the living, one in the hallway and there is a scope heater. Five double bedrooms, master has an en suite and a walk in robe.
The main bathroom has a bath, a separate shower, vanity and heater. The en suite has a separate shower with a dome, vanity, heater and a toilet giving you two toilets altogether. There is a walk in cylinder cupboard and the laundry is in the garage. Internal access large double garage with auto door opener. Wonderful private section of 701m2 giving great space for children or pets. This home is very well presented throughout but does leave a little scope to update.
All situated in this sought after part of Rangiora, close to Ashgrove school, parks and approx 5 minutes drive to the Town Centre, giving you good shops, cafes, the local swimming pool and the library. Come along and see for yourself - this home will impress. Immediate possession is
available.
specifics
Address 43 Kensington Avenue, Rangiora 7400
Price Enquiries over $529,000
Type Residential - House
Bedrooms 5 Bedrooms
Bathrooms 1 Bathroom, 1 Ensuite, 1 Separate Toilet
Parking 2 Car Garaging & Internal Access.
Floor Area 220 m2
Land Area 701 m2
Listing ID TRC16734
Sales Consultant
Karen Johansson
m. 0275 746 047
p. (03) 940 9797
karenjohansson@totalrealty.co.nz Licensed under the REAA 2008


