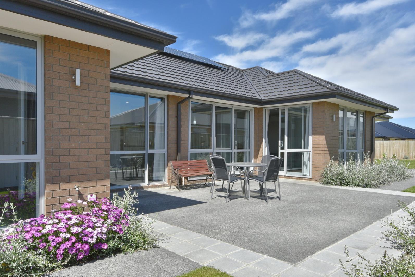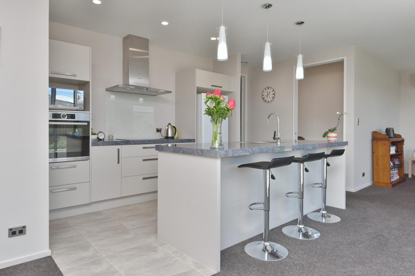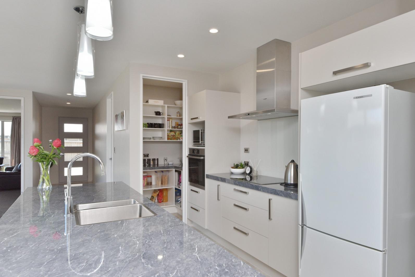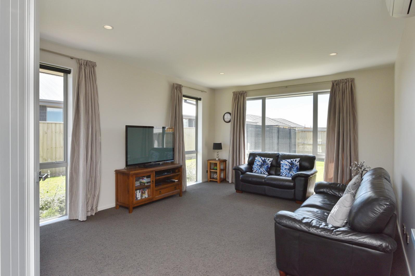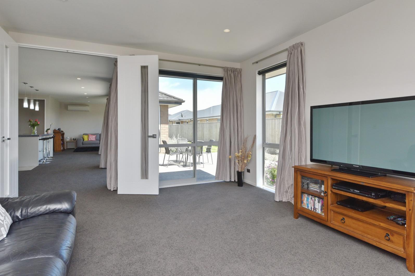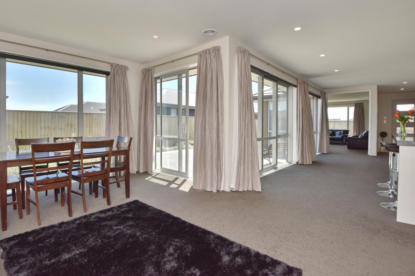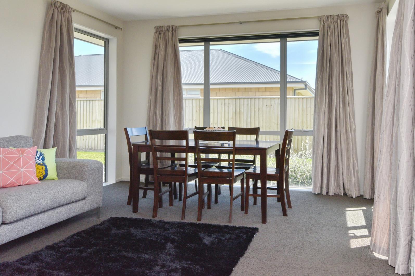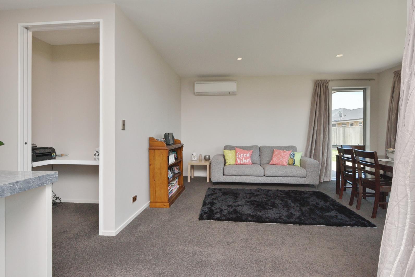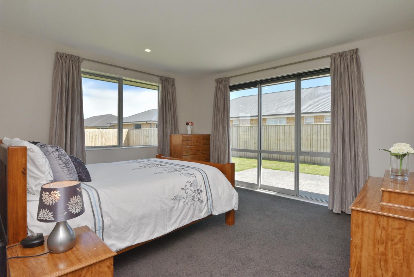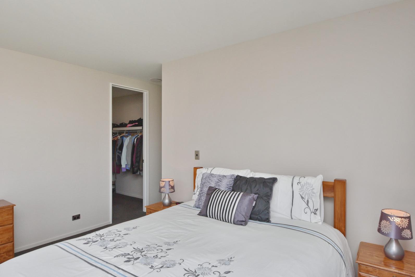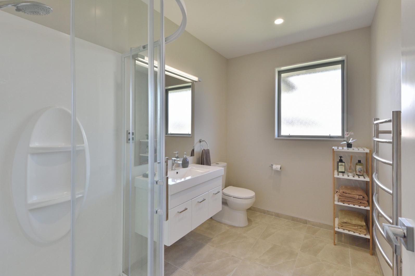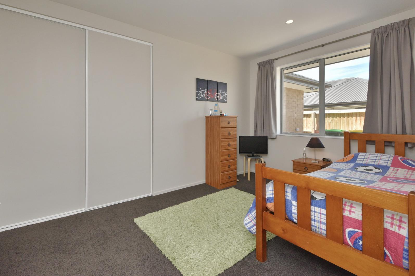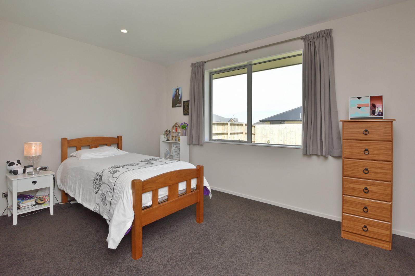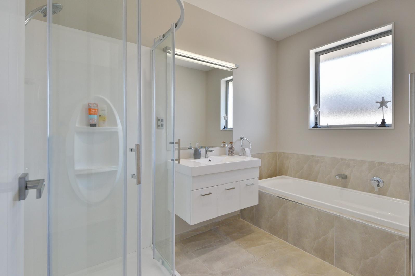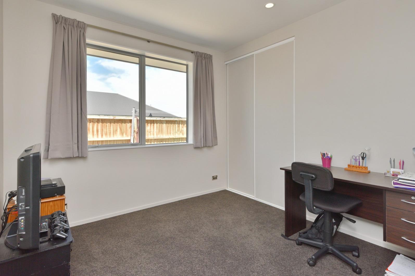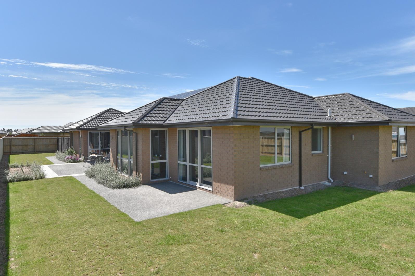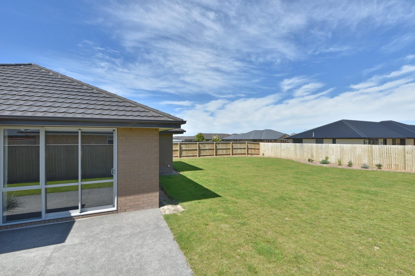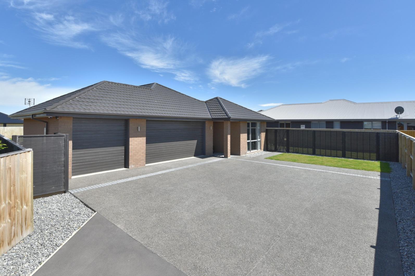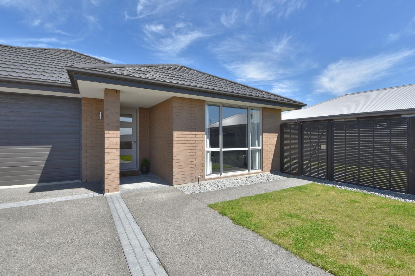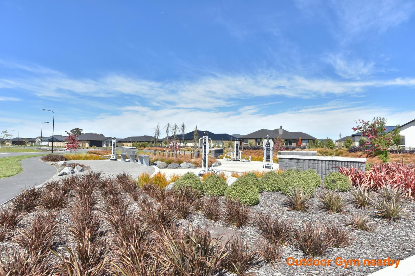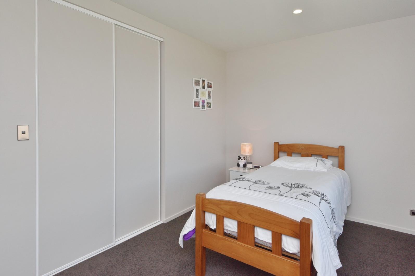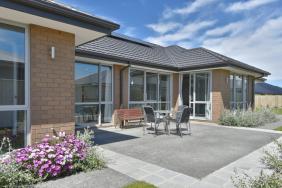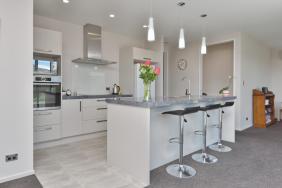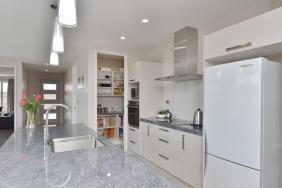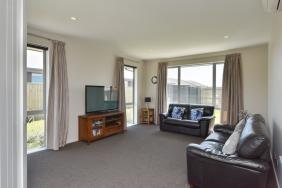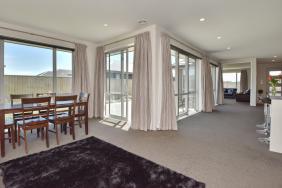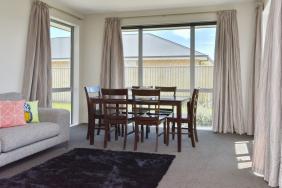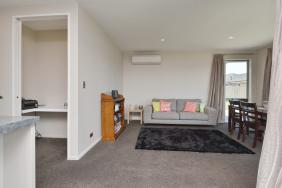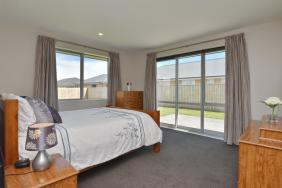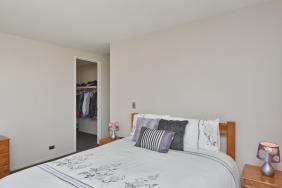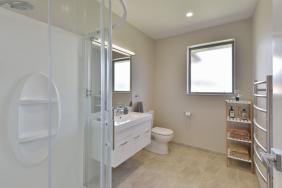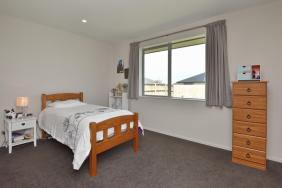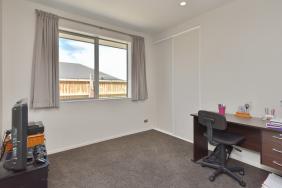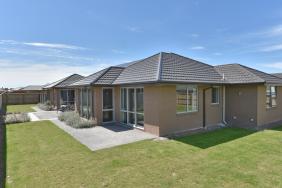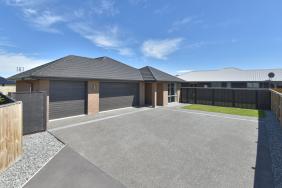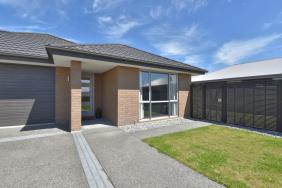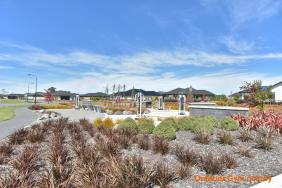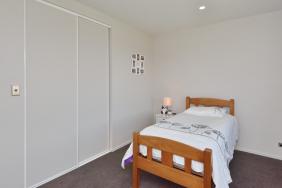43 Navy Loop, Rolleston 7614
FOR SALE on Navy Loop in Levi Park
4
2
2
3
254 m2
1106 m2
Negotiable Over $599,000
Contact me for a viewing
On a large private 1106m2 (approx) private section is this 12 month old four bedroom home in the stunning Levi Park subdivision.
What will strike you on entry into the home is the spacious feel of the extra high ceilings as you move through the lobby into the kitchen, which is the hub of this open planned living area. Notice the walk in pantry, induction cooktop and self cleaning pyrolytic oven.
But its what you can't see that makes this home stand out and this includes solar electric power, a SmartVent energy recovery ventilation system, 3 phase power in the garage, and cabled data outlets to each room.
Not one heat pump but three provides heating. You will be able to utilise all of the energy coming off the solar panels to heat your water and keep the house cool on those hot Canterbury summer days.
This property has been well thought out from the design of the house to catch the winter sun to where it sits on the section to allow maximum use of the land for gardens and play areas.
The three car garage is a bonus with an easy turning drive allowing for forward exit from the property.
Features include:
Four bedroom brick home with colour steel roof
High stud 2570mm ceiling
Double glazed aluminium joinery
Three car garaging with 3 phase power
Large private 1106m2 section
Induction cook top
Self cleaning pyrolytic oven
Three heat pumps for winter warmth and summer cool
SmartVent energy recovery ventilation system
http://smartvent.co.nz/synergy-evolve-energy-recovery/
Solar electric power
Large separate laundry
Walk in pantry
Plumbed for icemaker fridge
Pre wired for alarm and irrigation system
Data cables to each room
LED lighting throughout
Wired for a Spa pool
Quality drapes and sun blinds
specifics
Address 43 Navy Loop, Rolleston 7614
Price Enquiries over $599,000
Type Residential - House
Bedrooms 4 Bedrooms
Bathrooms 1 Bathroom, 1 Ensuite, 1 Separate Toilet
Parking 3 Car Garaging & Internal Access.
Floor Area 254 m2
Land Area 1106 m2
Listing ID TRC16686


