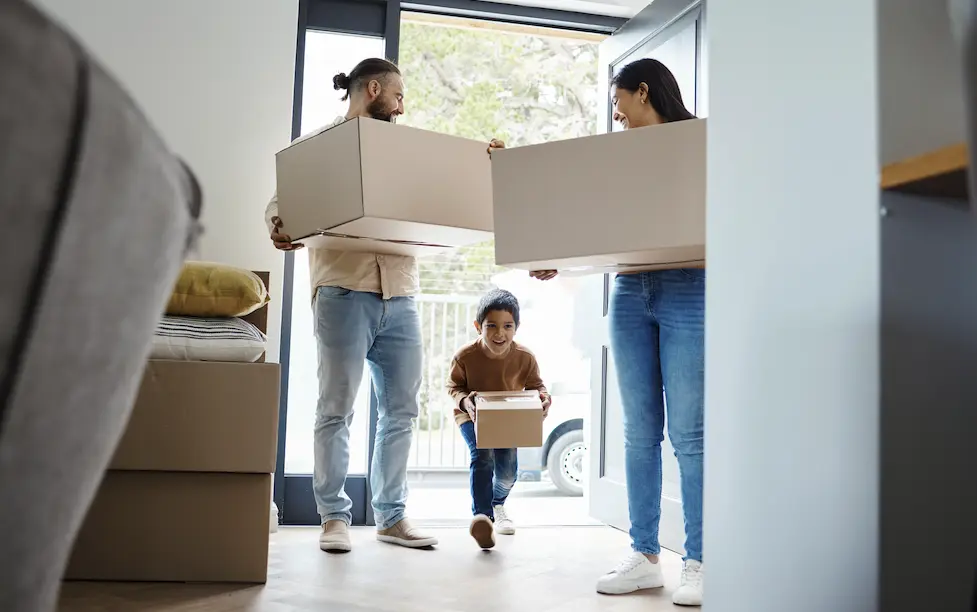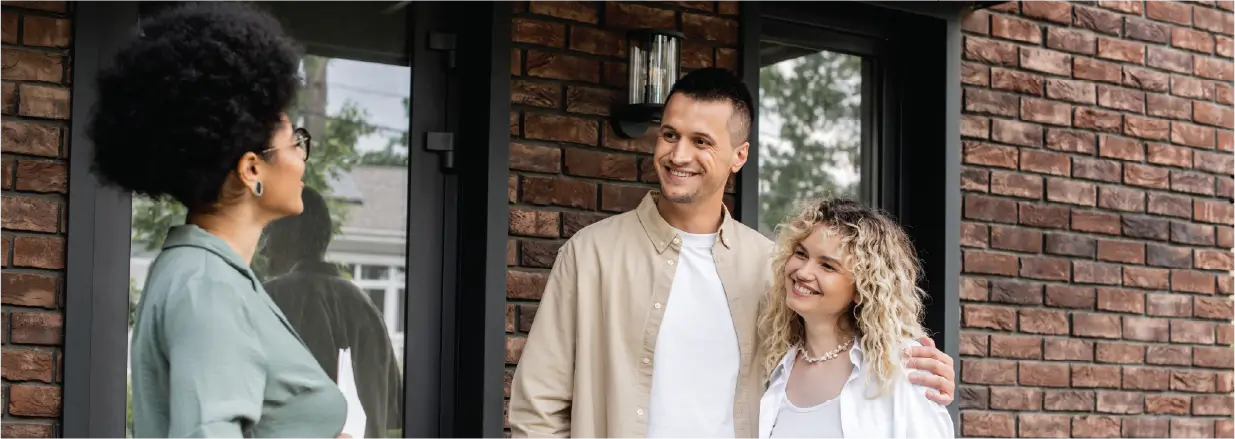* SOLD * Style, Space And A Great Location
Negotiable Over $559,000
This executive style home with a reserve almost on the doorstep offers a fantastic lifestyle for family dwellers and entertainers alike. With a floor area of 270sqm (approximate) there is room for all to spread out and the living areas flow seamlessly via bi-folds and a double ranchslider to the extensive decking, complete with built in seating and planter boxes. Features include:
•Modern highly spec’d kitchen complete with walk-in pantry, complimented by generous open-plan dining and family living
•A study nook off the dining area has a built-in desk
•Sunny, separate lounge/media room
•Four large double bedrooms, the master has a walk-in robe and fabulous ensuite with double tiled shower and rainhead shower fitting
•French doors off the master bedroom access a private concrete patio
•Family bathroom with bath, shower & vanity. Separate toilet. Separate laundry
•Double internal access garage and secure off-street parking
•Excellent storage throughout including the attic in the garage, with attic ladder access
•Heating requirements are well taken care of with a gas fire, heatpump, panel heater, HRV and undertile heating in the bathrooms and kitchen
•The fully fenced section of approximately 819sqm offers privacy and security for children and pets. While the hard landscaping and lawns have been completed, the garden beds are a blank canvas for you to develop to your own taste
Easy access to the highway north and south while the motorway upgrades ensure a much quicker commute to the city. This home in the thriving township of Woodend is a must to view.
Please be aware that this information has been sourced from third parties including Property-Guru, RPNZ, regional councils, and other sources and we have not been able to independently verify the accuracy of the same. Land and Floor area measurements are approximate and boundary lines as indicative only.
Specifics:
Address:
44 Hewitts Road, Woodend 7610
Price:
Negotiable Over $559,000
Type:
Residential - House
Bedrooms:
4 Bedrooms
Living Rooms:
1 Living Room
Bathrooms:
1 Bathroom, 1 Ensuite, 1 Separate Toilet
Study/Office:
1 Home Office/Study
Parking:
2 Car Garaging & Internal Access.
Floor Area:
270 m2
Land Area:
819 m2
Listing ID:
TRC18736








