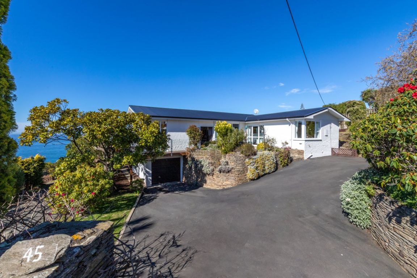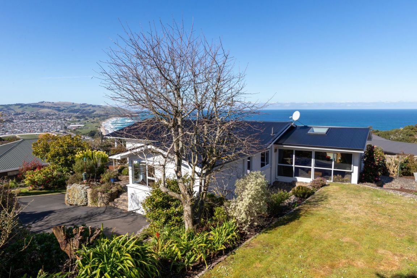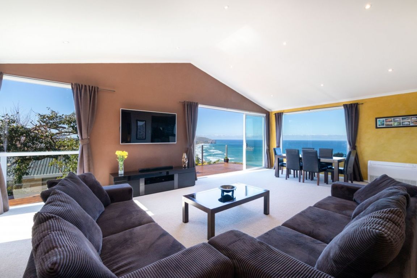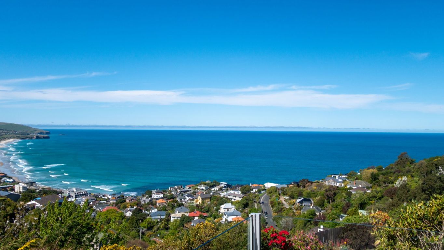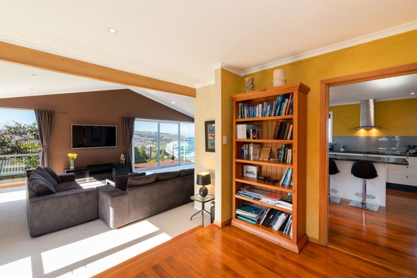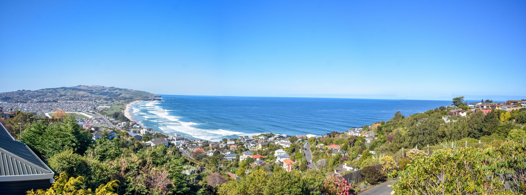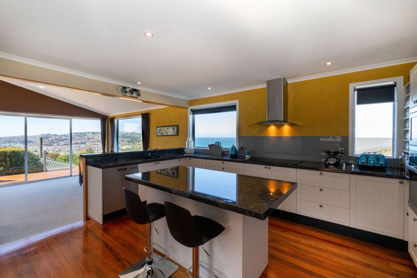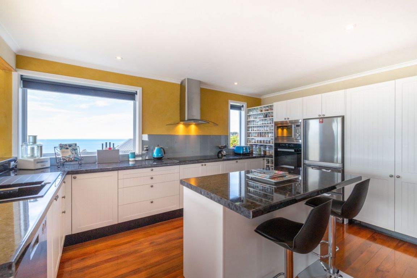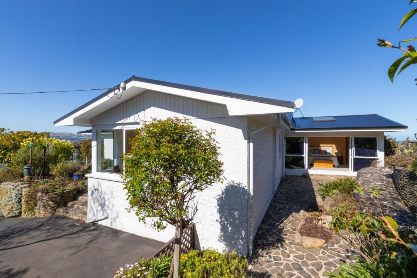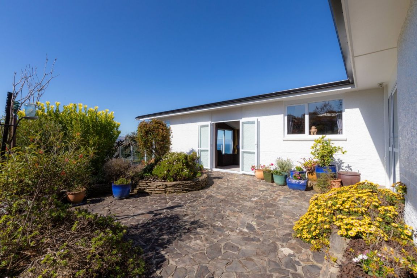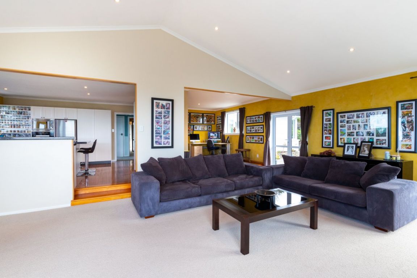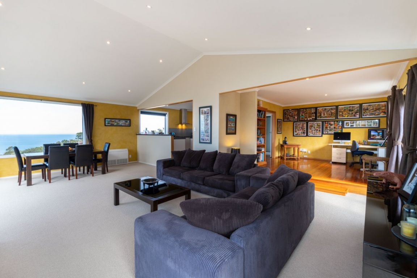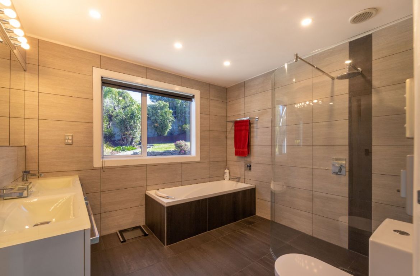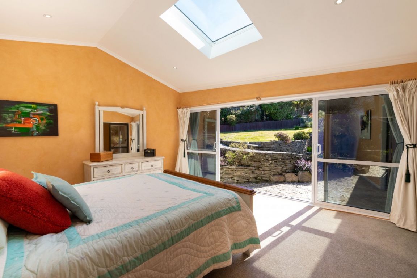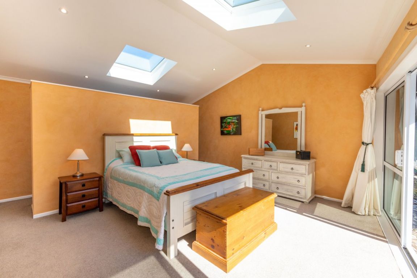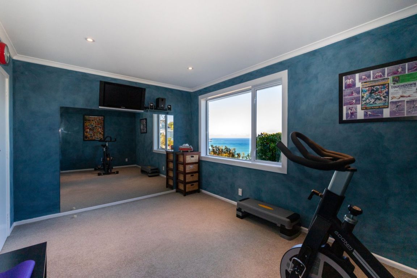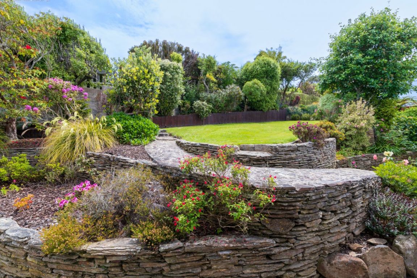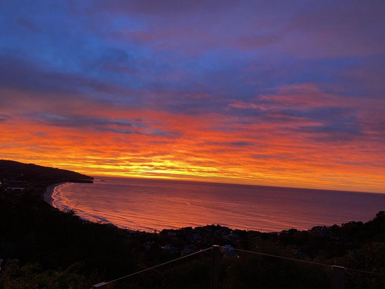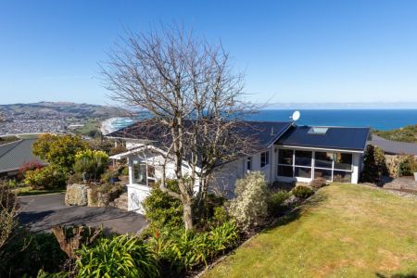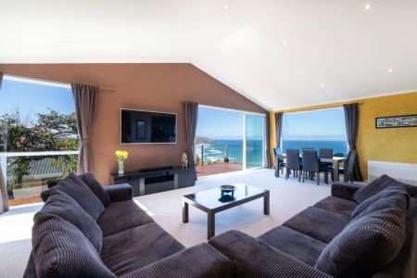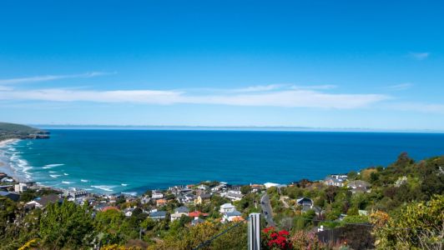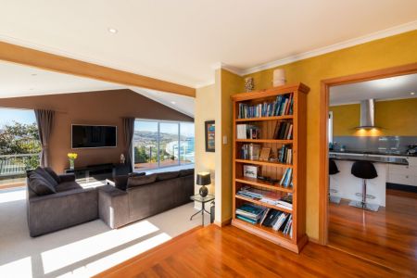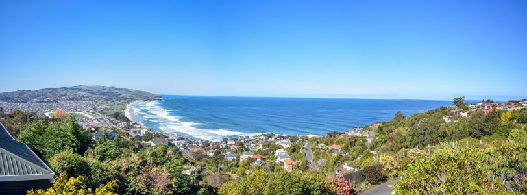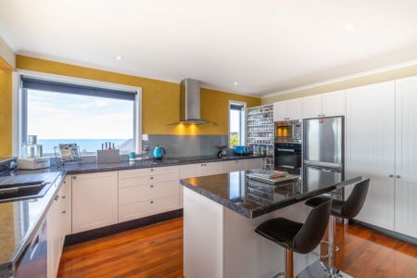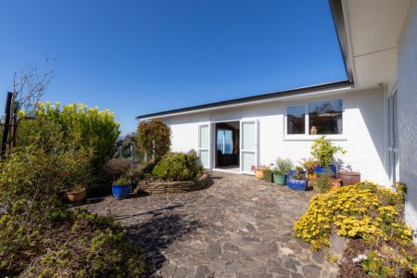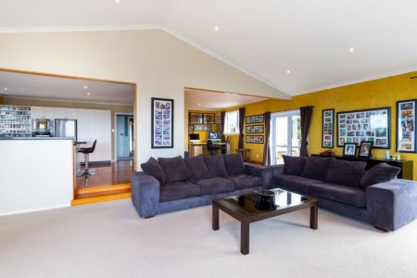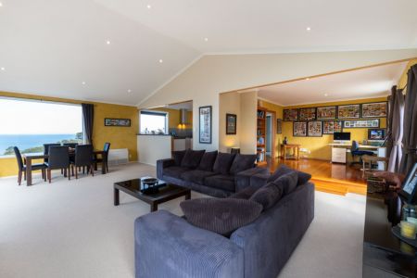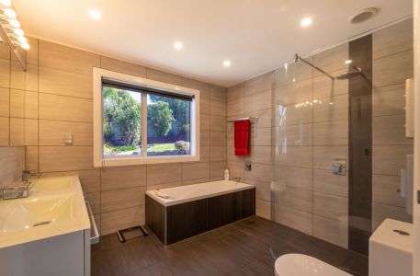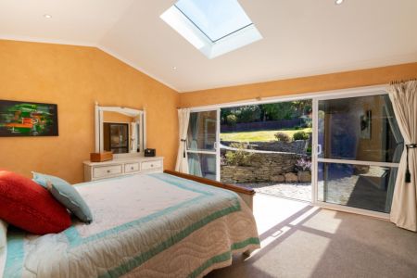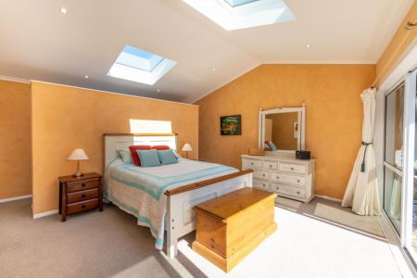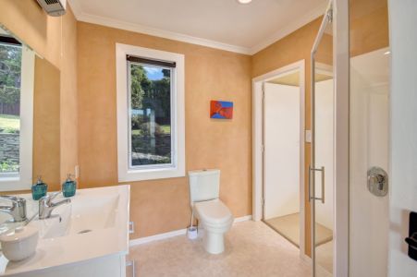45 Aberdeen Road, Saint Clair, Dunedin 9012
* SOLD * * Now SOLD * Stupendous Panoramic Ocean Views
3
1
2
2
2
1
222 m2
1126 m2
Negotiable Over $1,100,000
Very happy vendors and purchasers.
Want sold on your home call us.
This sun kissed spacious three bed home certainly offers the lucky next new owners some absolutely stunning panoramic sea and harbour views.
Quietly tucked away in this private location this property is a rarely available and offers million dollar plus views that could boast one of the best in the City.
A beautiful landscaped section complete with schist rock patios and mature terraced gardens incorporating three separate patio areas.
Relax in the fabulous double open plan living ideal for those who work from home with their own work space that could be classed as the best office in the city. The dining and kitchen that takes your breath away with its location allowing open views from both the living and kitchen areas.
The updated kitchen complete with appliances that includes an induction hob + built in oven, microwave and dishwasher that opens out to the super large lounge area.
• Double glazed throughout
• Sun blessed deck with 180 degree of breath taking ocean views
• A fabulous fully tiled bathroom with a walk in shower, bath and underfloor heating used as either a family bathroom or en-suite.
• The second bedroom encompasses a separate en-suite room alongside.
• A master bedroom with walk in robe and doors out to the mature private garden.
• Two floor mounted heat-
Please be aware that this information has been sourced from third parties including Property-Guru, RPNZ, regional councils, and other sources and we have not been able to independently verify the accuracy of the same. Land and Floor area measurements are approximate and boundary lines as indicative only.
specifics
Address 45 Aberdeen Road, Saint Clair, Dunedin 9012
Price Negotiable Over $1,100,000
Type Residential - House
Bedrooms 3 Bedrooms
Living Rooms 2 Living Rooms
Bathrooms 1 Combined Bath/Toilet, 1 Ensuite
Study/Office 1 Home Office/Study
Parking 1 Car Garaging & 3 Offstreet.
Floor Area 222 m2
Land Area 1126 m2
Listing ID TRC21429
Property Documents


