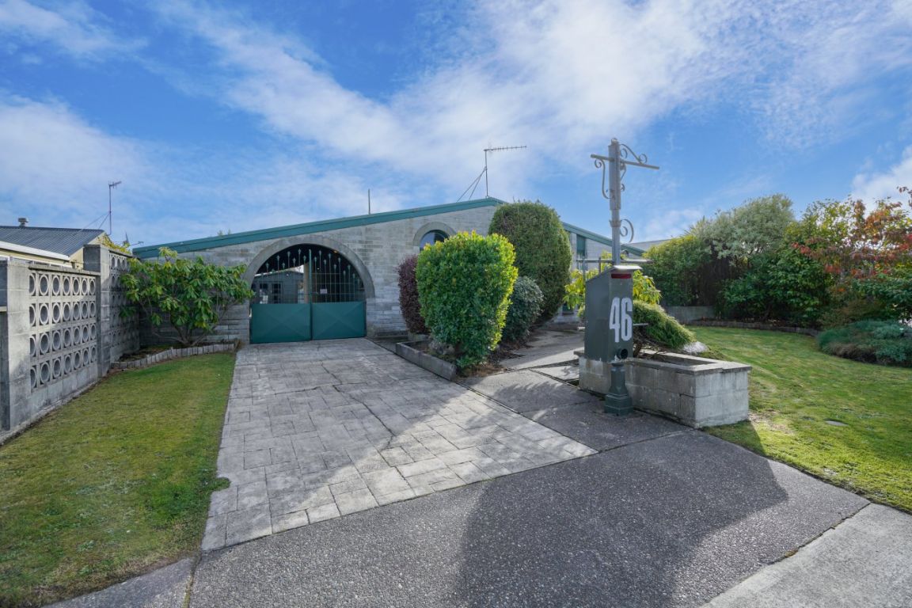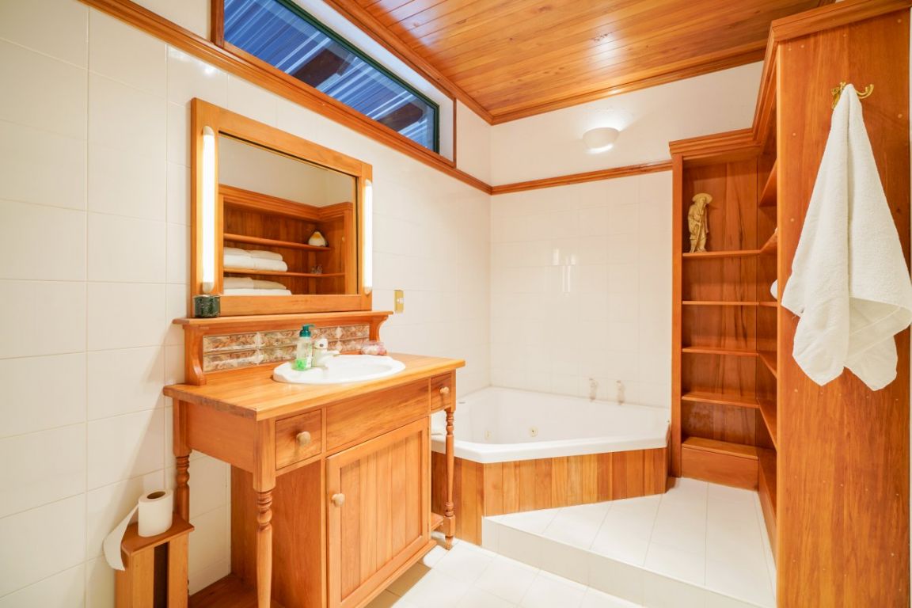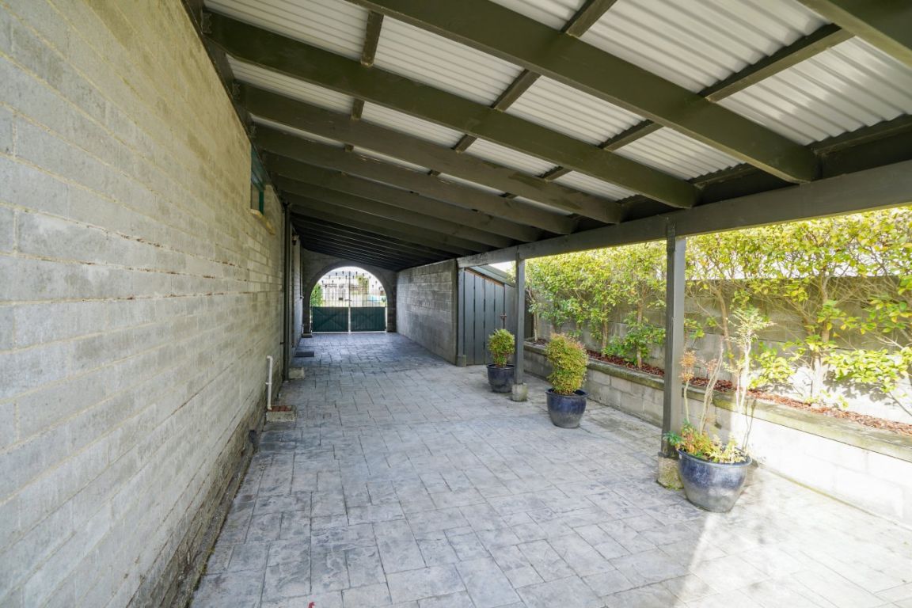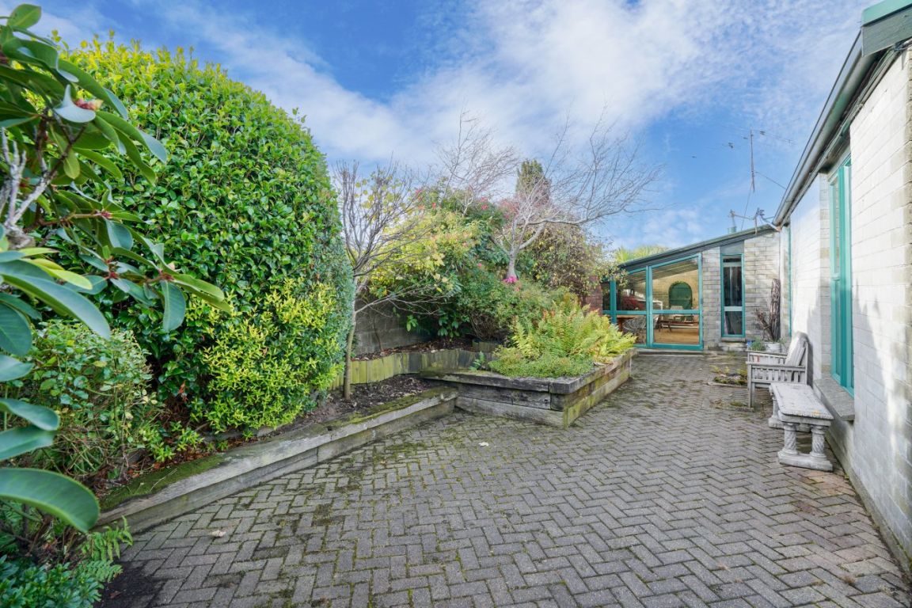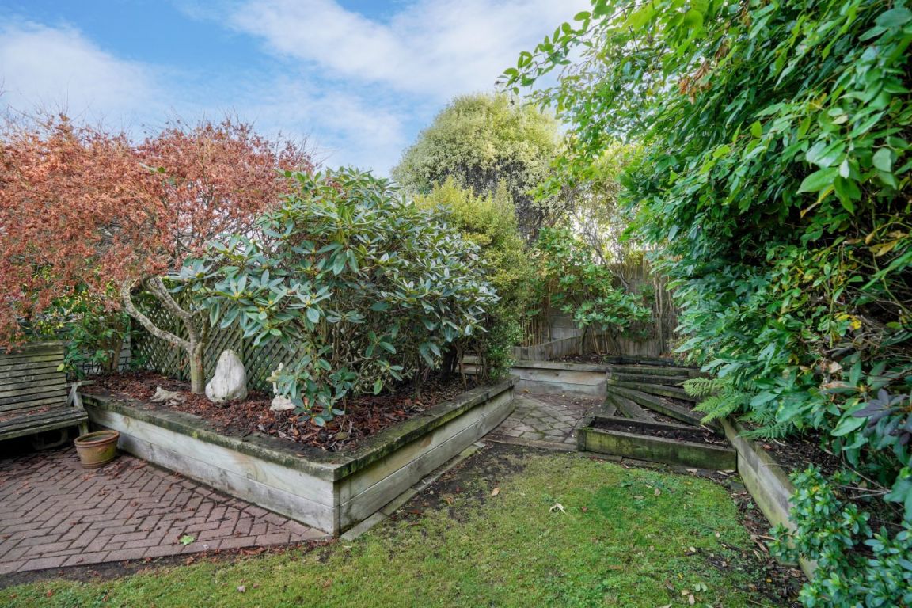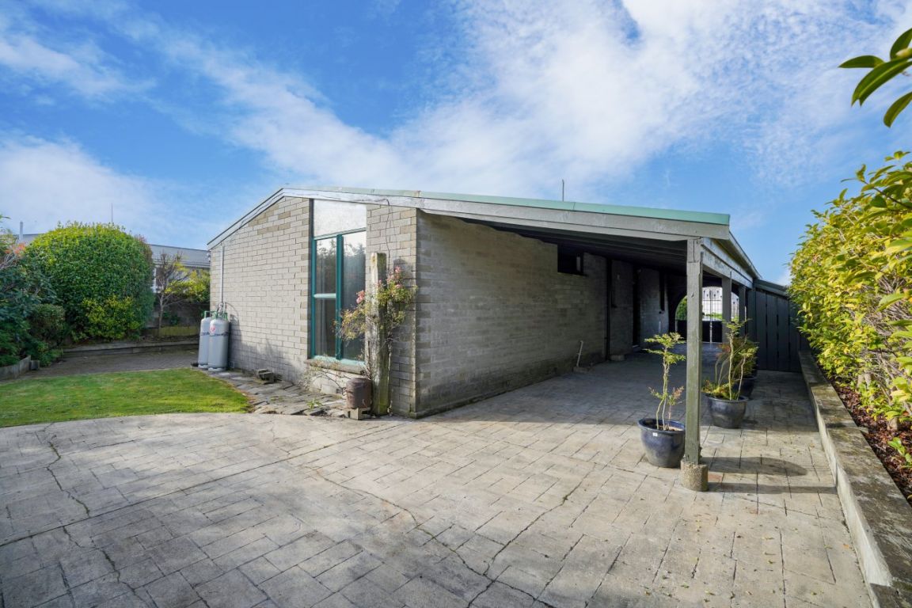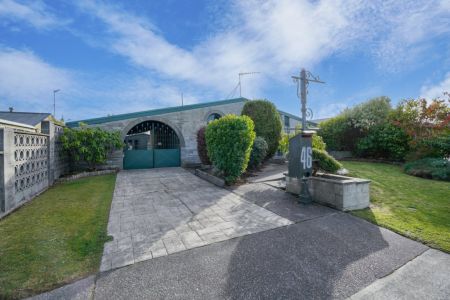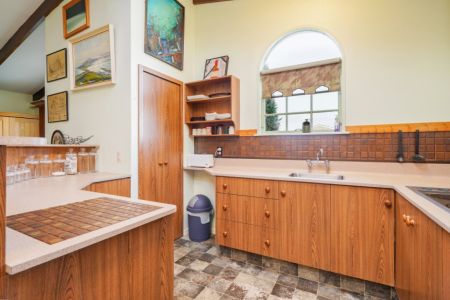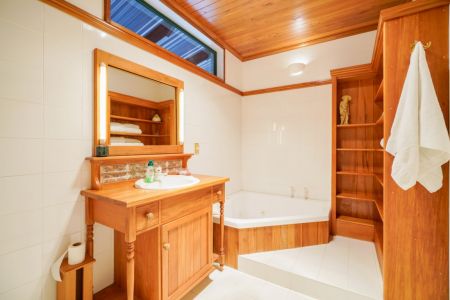46 Arundel Crescent, Strathern, Invercargill 9812
* SOLD * Leap onto the Property Ladder!
3
1
1
1
1
130 m2
613 m2
Negotiable Over $379,000
This wonderful home has lots of potential! The living area is spacious with a gas, free standing, fireplace to ensure cosy nights. The open plan living/kitchen design seamlessly connects the living area onto an enclosed sunny area, offering a tranquil spot to relax and is also an inviting space for gatherings and relaxation.
Each of the three bedrooms feature double wardrobes providing plenty of storage space for clothes and belongings. Large aluminium windows allow natural light to filter in creating bright and airy spaces throughout the day.
The stylish bathroom is complete with spa bath and a separate shower for convenience. The neutral colour palette and modern fixtures add a touch of elegance to the space.
Stepping outside, we find ourselves in the fully fenced backyard, offering privacy and security. A tidy section provides the perfect canvas for gardening or outdoor activities with plenty of space for pets or children to play.
The property features a single garage with workshop ideal for storage and DIY projects . In addition a spacious carport extends along the side of the house, providing parking for up to three cars.
With room to add your own touch this lovely home is available for immediate possession. Call us today to view!
Please be aware that this information has been sourced from third parties including Property-Guru, RPNZ, regional councils, and other sources and we have not been able to independently verify the accuracy of the same. Land and Floor area measurements are approximate and boundary lines as indicative only.
specifics
Address 46 Arundel Crescent, Strathern, Invercargill 9812
Price Negotiable Over $379,000
Type Residential - House
Bedrooms 3 Bedrooms
Living Rooms 1 Living Room
Bathrooms 1 Combined Bath/Toilet
Parking 1 Car Garaging & 1 Carport & 3 Offstreet.
Floor Area 130 m2
Land Area 613 m2
Listing ID TRC23697
Property Documents
Sales Consultant
Claire Campbell
m. 029 770 1474
p. (03) 214 0240
claire@totalrealty.co.nz Licensed under the REAA 2008


