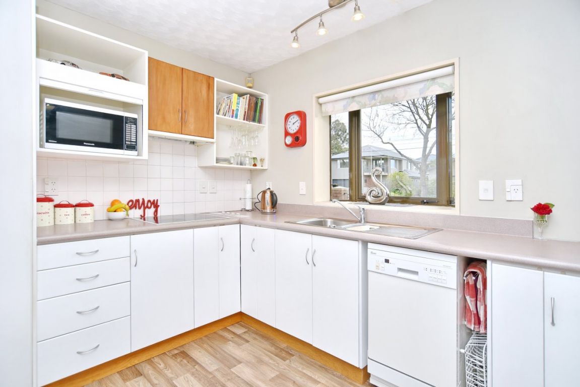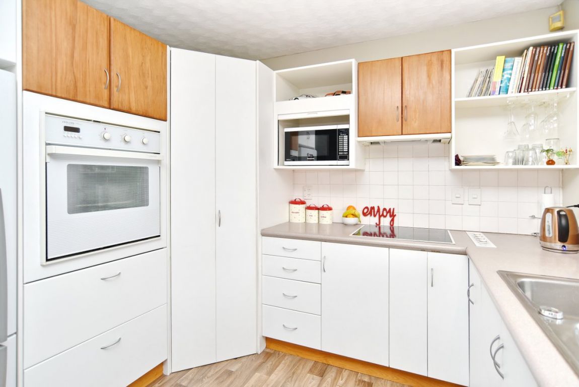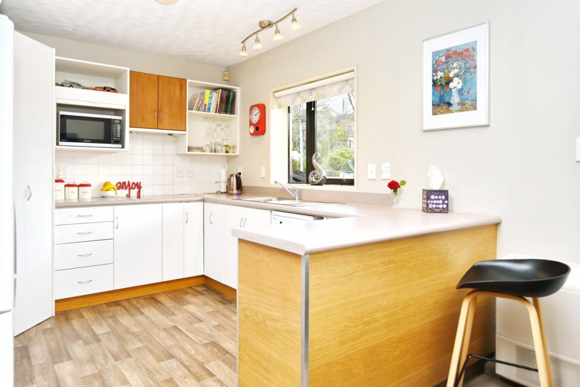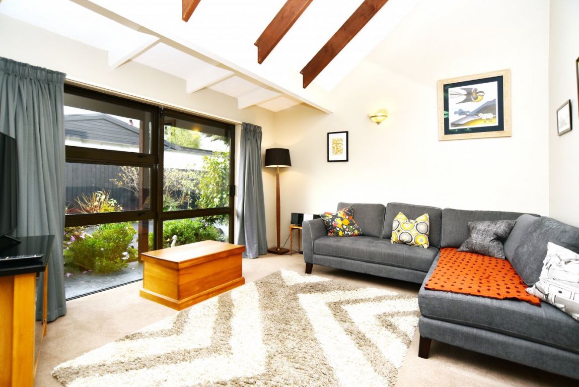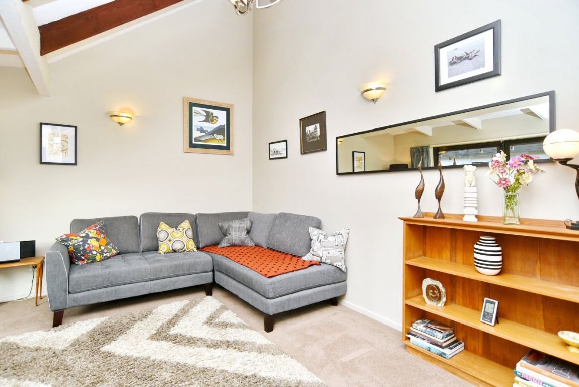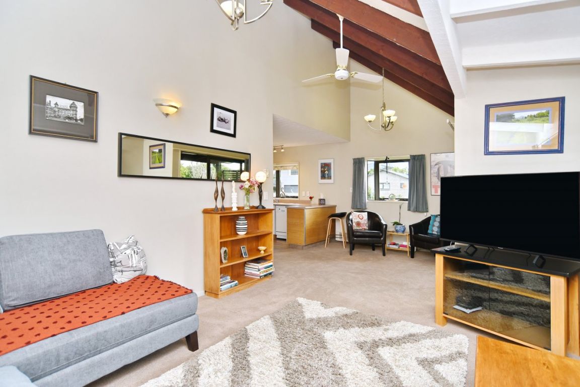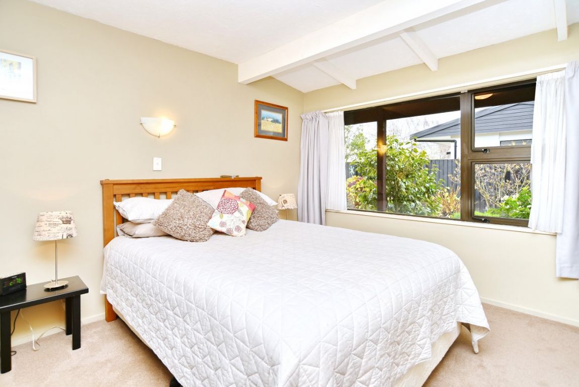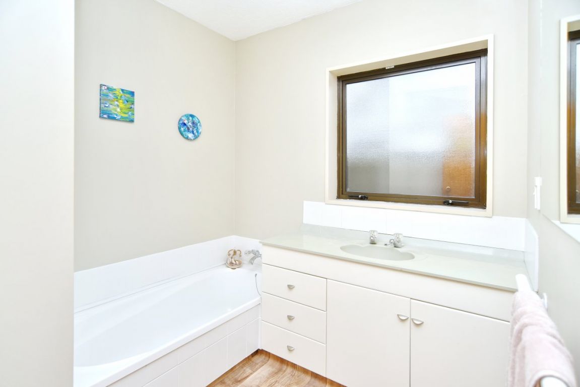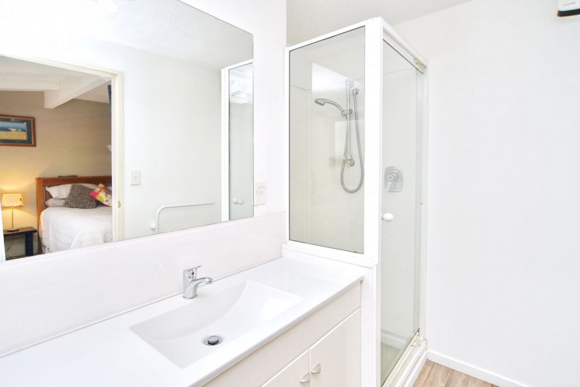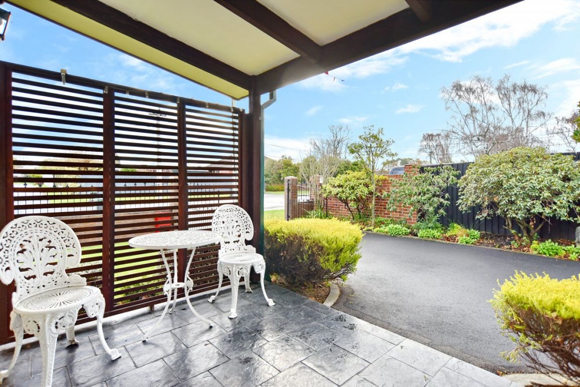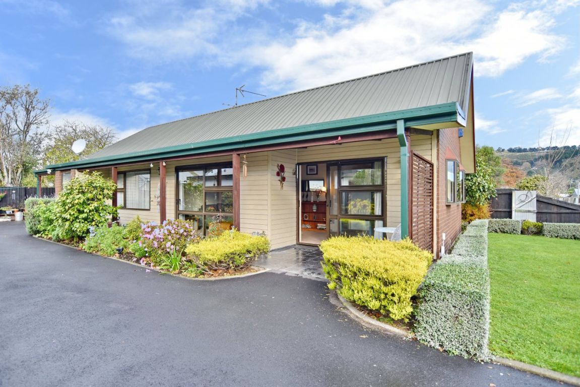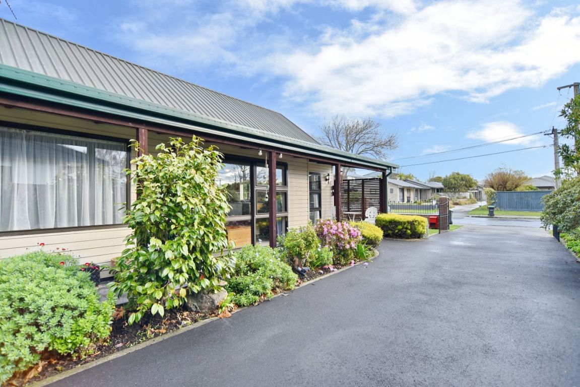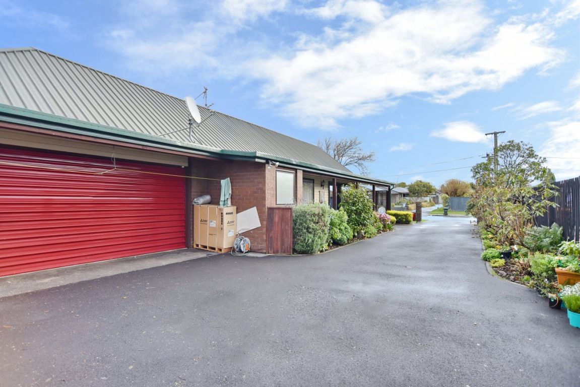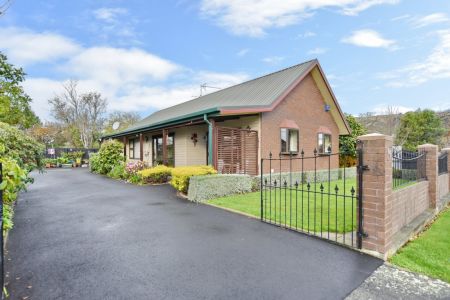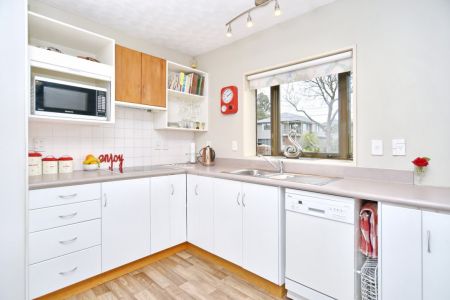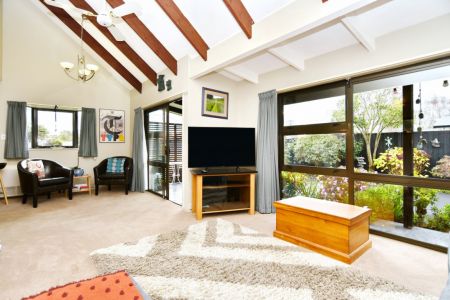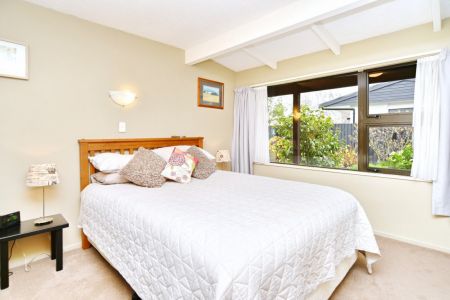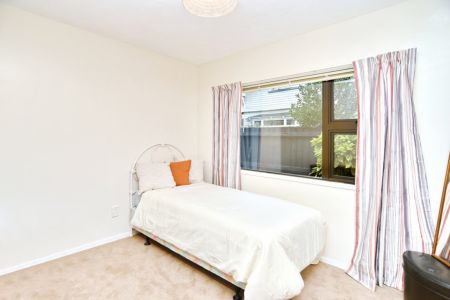46 Bishopsworth Street, Hillsborough, Christchurch 8022
* SOLD * * Deadline Brought Forward* A Standalone Beauty
2
2
2
2
130 m2
382 m2
Deadline Sale Brought Forward : All offers presented by 6pm Monday 5th July 2021 (Unless Sold Prior)
Beautifully-presented and family friendly, this home has been upgraded by the current owners over the years and offers a modern neutral decor throughout. As soon as you walk in the front door you will feel a sense of warmth and comfort with light filled living spaces, so you can move in and enjoy.
The home offers open plan north facing living with high ceilings giving a sense of space with doors that open out off the lounge to a covered paved patio area, perfectly designed for sun, shelter and privacy. The open plan kitchen is a generous size and flows beautifully through to the living area which has sliding doors leading to private outdoor patio area. Warmth and comfort is assured with a heat pump, heat transfer system and double glazing throughout.
Accommodation is provided by two bedrooms both with built in robes, master with en suite and a separate bathroom with separate toilet.
This home welcomes you with a low maintenance, fully fenced exterior and nicely landscaped gardens. Plenty of parking options are available with off street parking and a double internal access garage.
The property is zoned into some fantastic schools and is within 15 minutes (approx) from the CBD, 15 minutes (approx)to Corsairs Bay and walking distance to the Rapaki Track.
This property presents a brilliant opportunity for first-home buyers, families, investors or anyone looking to downsize in an area with enduring popularity.
Contact Rachel Cox for further information.
Please be aware that this information has been sourced from third parties including Property-Guru, RPNZ, regional councils, and other sources and we have not been able to independently verify the accuracy of the same. Land and Floor area measurements are approximate and boundary lines as indicative only.
specifics
Address 46 Bishopsworth Street, Hillsborough, Christchurch 8022
Price Deadline Sale, 5 Jul 2021 6:00pm
Type Residential - House
Bedrooms 2 Bedrooms
Bathrooms 1 Bathroom, 1 Ensuite, 1 Separate Toilet
Parking 2 Car Garaging.
Floor Area 130 m2
Land Area 382 m2
Listing ID TRC21231



