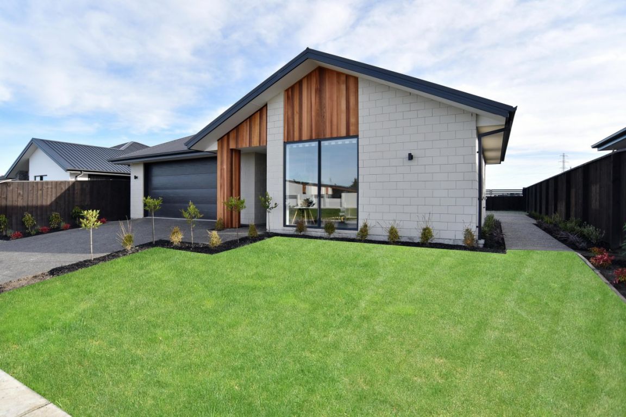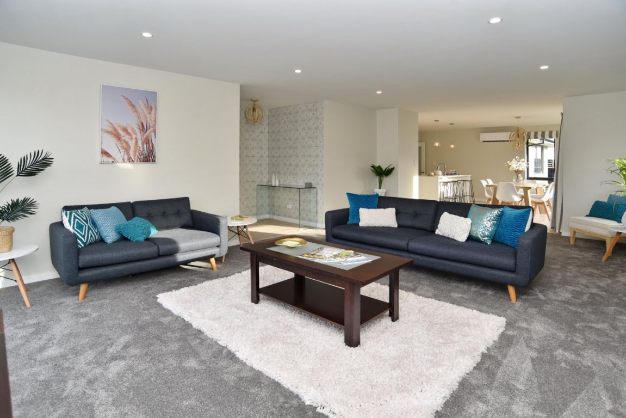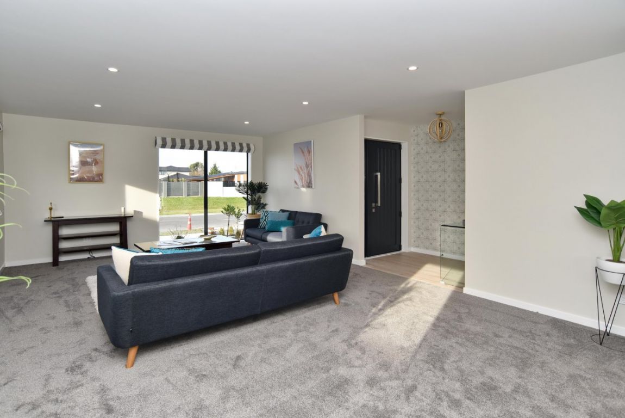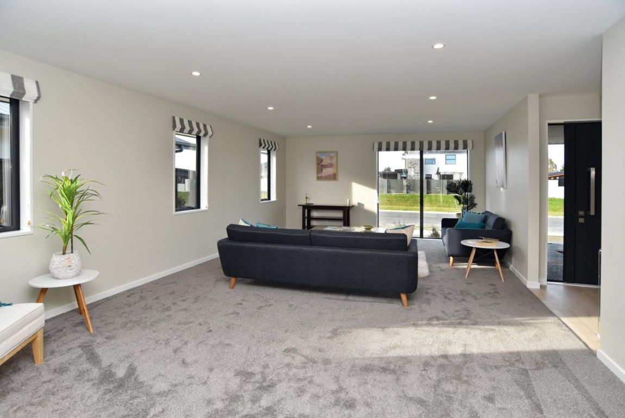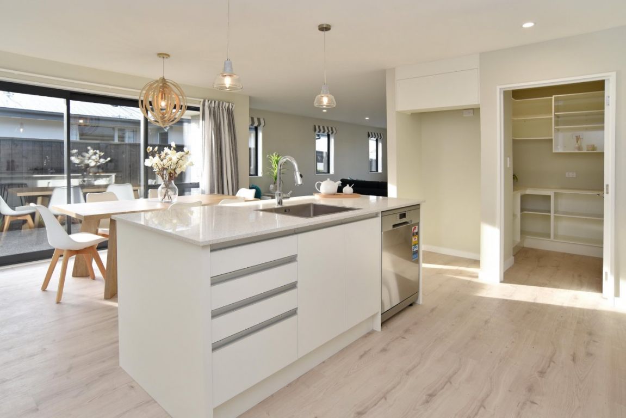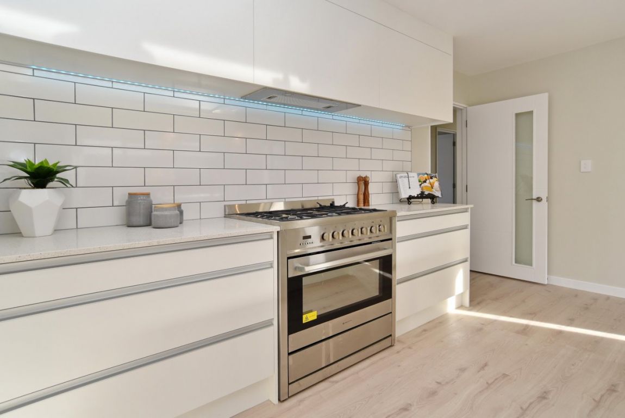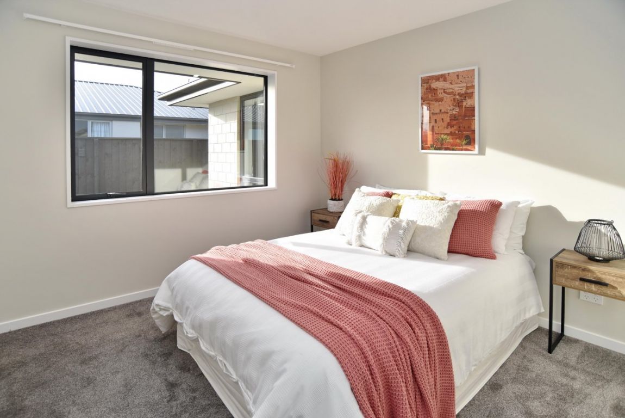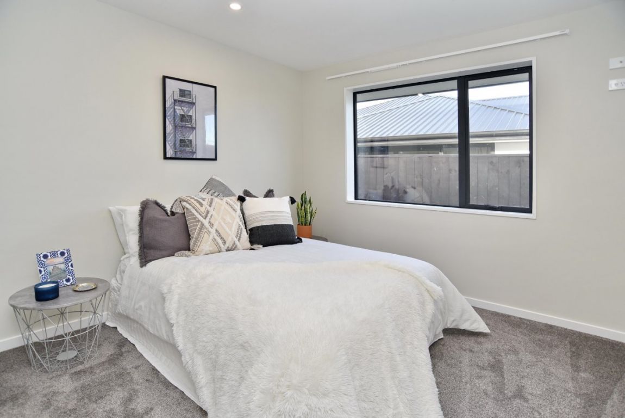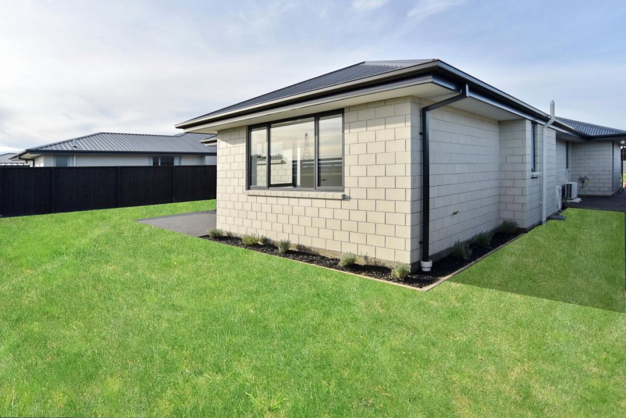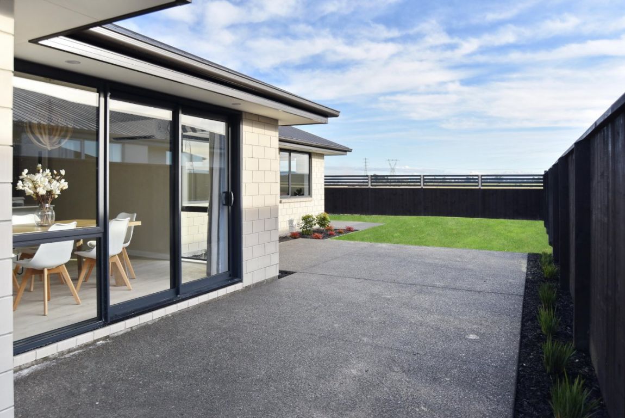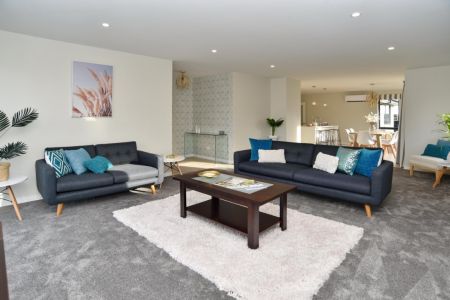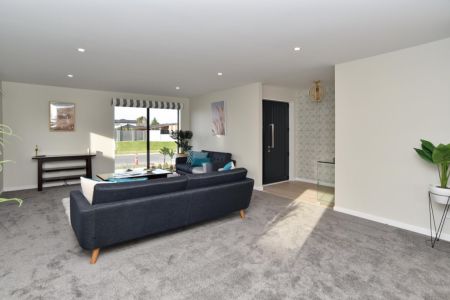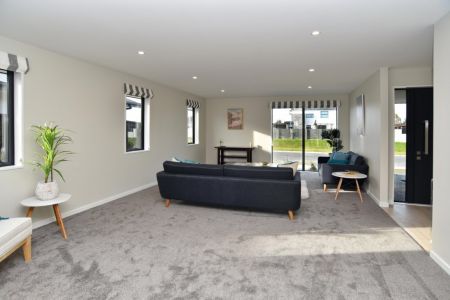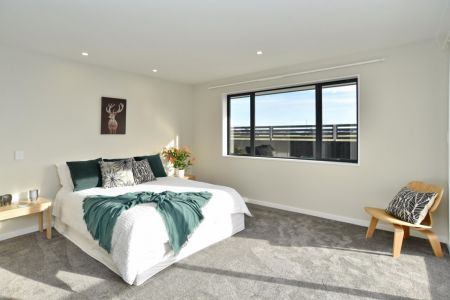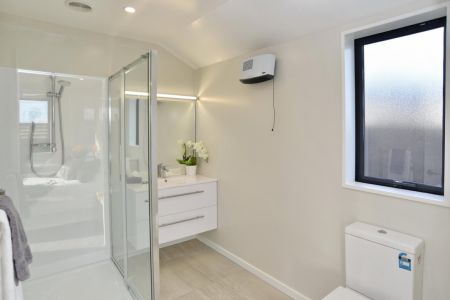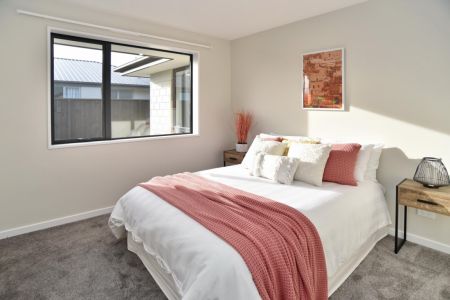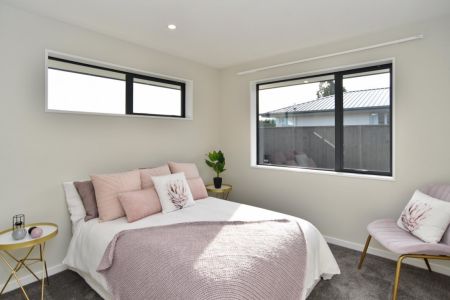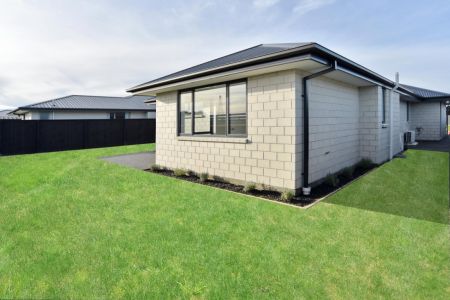47 Westpark Boulevard, Rangiora 7400
* SOLD * Live In Style
4
2
1
2
192 m2
492 m2
Negotiable Over $579,000
Offers Over $579,000
If you're after a brand new home but can't be bothered with the design and build process, then look no further!
With no stress you can just move into this superb sun drenched brick and cedar home which is all completed.
Offering you four bedrooms (or 3 and a study), there is plenty of room for everyone. With the functional floor plan and good flow throughout you will enjoy the spacious living areas which contribute to the sense of space, there's evidence at every turn of the attention to detail which went into the creation of this exceptional home.
With the well positioned kitchen sporting good appliances, which include a gas cooker, rangehood, dishwasher, walk-in pantry and breakfast bar. The dining area has great outdoor living with doors opening out to a north facing patio.
The master bedroom is accompanied by a ensuite and a walk-in-robe which has good storage.
Other notable highlights include the crisp neutral décor, the two heat pumps, the separate laundry and drapes have been provided.
Outside the private section is easy-care with the lawns all laid and fully fenced for security. The double garage provides an abundance of attic storage.
Of course, the home's position is also incredibly advantageous, in this hugely-popular rapidly-appreciating location.
Robustly constructed and designed for easy-care living, this enticing proposition will attract interest from a range of purchasers, including young professionals, those downsizing or families. Rural outlook at the rear makes this particular spot very appealing. Immediate action is advised.
Please be aware that this information has been sourced from third parties including Property-Guru, RPNZ, regional councils, and other sources and we have not been able to independently verify the accuracy of the same. Land and Floor area measurements are approximate and boundary lines as indicative only.
specifics
Address 47 Westpark Boulevard, Rangiora 7400
Price Negotiable Over $579,000
Type Residential - House
Bedrooms 4 Bedrooms
Bathrooms 1 Bathroom, 1 Combined Bath/Toilet
Parking 2 Car Garaging & Internal Access.
Floor Area 192 m2
Land Area 492 m2
Listing ID TRC19146
Sales Consultant
Karen Johansson
m. 0275 746 047
p. (03) 940 9797
karenjohansson@totalrealty.co.nz Licensed under the REAA 2008


