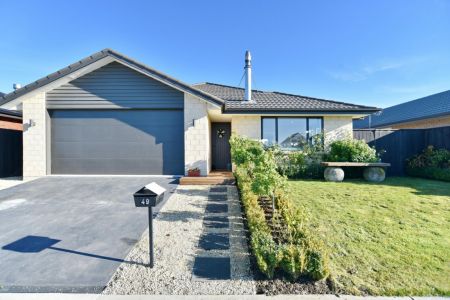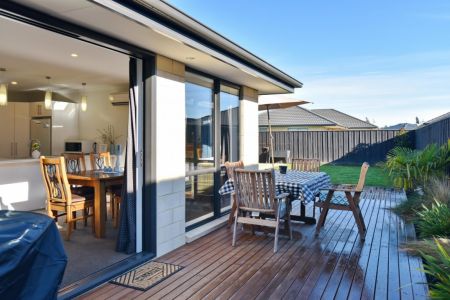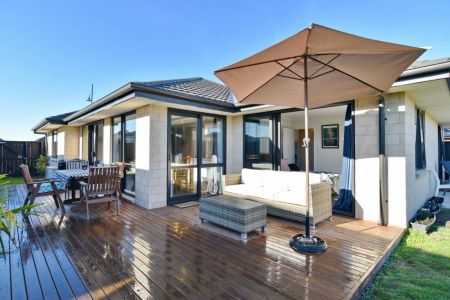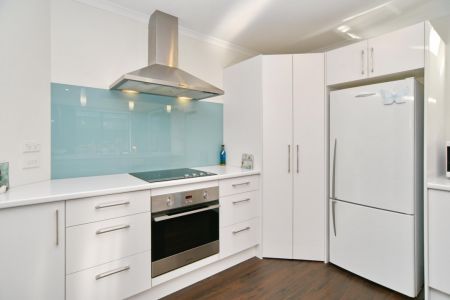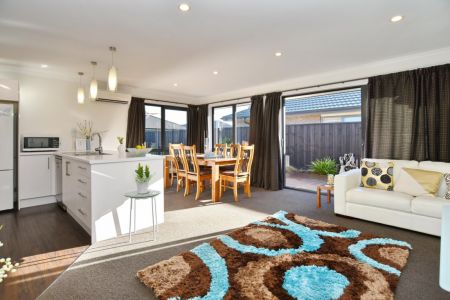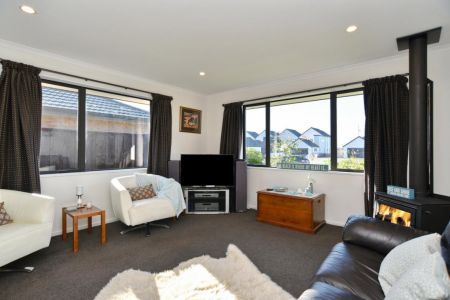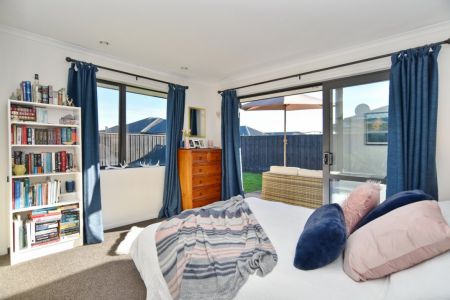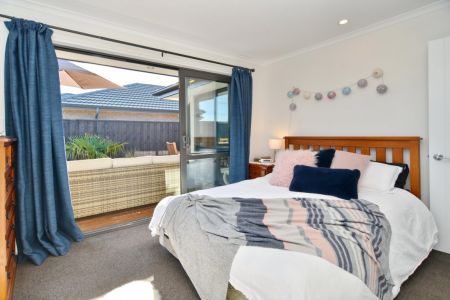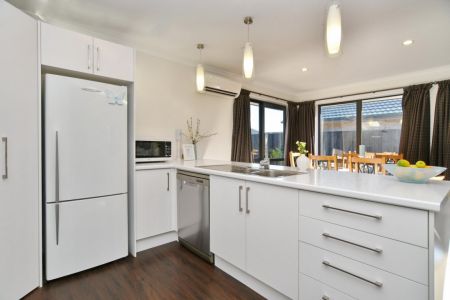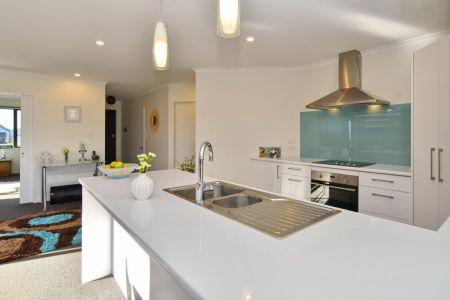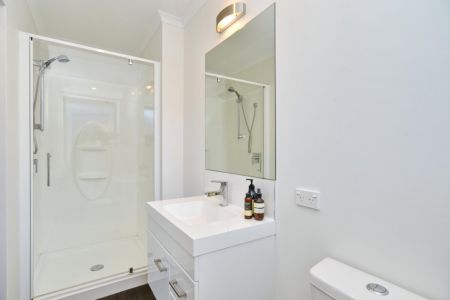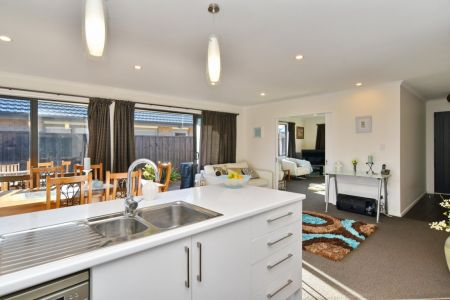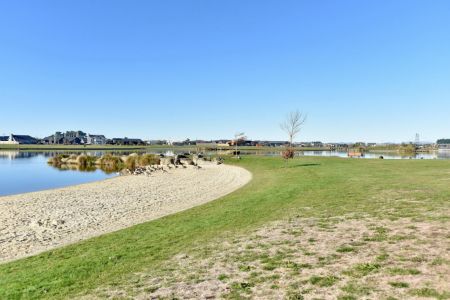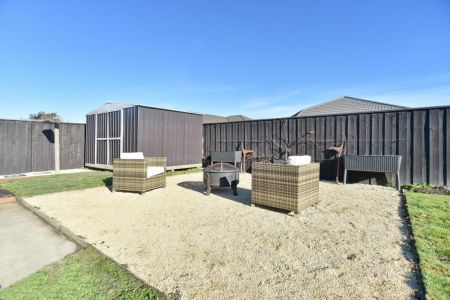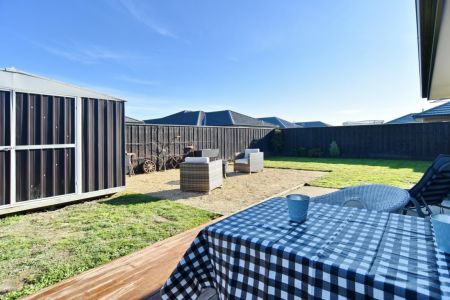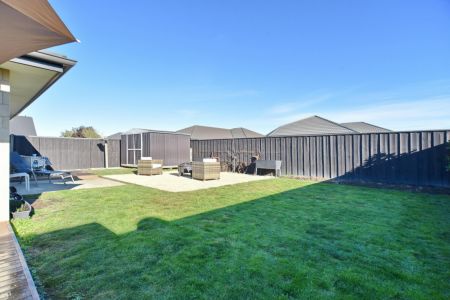49 Kawari Drive, Pegasus 7612
* SOLD * Sunny, Secure And Simply Superb
3
2
2
2
2
164 m2
467 m2
Negotiable Over $459,000
This fabulous home offers the perfect solution for all your family's needs - brick and double glazed, plenty of space, and seamless flow to brilliant outdoor entertaining areas. With so much natural light and positioned for all the north sun this beautiful home features three generously-proportioned bedrooms, master is spacious and has ensuite.
Highly-functional kitchen with electric hob, range hood, dishwasher, pantry and a breakfast bar. Open plan with kitchen, dining & living plus a formal lounge. A log burner and a heat pump heats the living areas.
There is good storage throughout, with the bonus of two linen cupboards. Excellent indoor/outdoor flow ensures you'll spend plenty of time outside or basking on the large deck which has access from the dining/living area and one of the bedrooms. Both bathrooms have quality fittings and fixtures.
Outside, the private, north-facing section is easy-care, there is a pool area for the summer months while in the winter the owners uses this area to socialise with an outdoor fire.
Double internal access garage and a garden shed.
Of course, the home position is also incredibly advantageous, with this hugely popular, rapidly-appreciating location there is so much right at your back door, including walks, the Lake, cafes, restaurants, medical centre, Pre schools/School plus a lovely secure beach for swimming in.
This home is beautifully presented and designed for easy-care living. This enticing proposition will attract interest from a range of purchasers, including young professionals, investors, families, couples and those downsizing. Immediate action is advised.
Please be aware that this information has been sourced from third parties including Property-Guru, RPNZ, regional councils, and other sources and we have not been able to independently verify the accuracy of the same. Land and Floor area measurements are approximate and boundary lines as indicative only.
specifics
Address 49 Kawari Drive, Pegasus 7612
Price Negotiable Over $459,000
Type Residential - House
Bedrooms 3 Bedrooms
Living Rooms 2 Living Rooms
Bathrooms 1 Combined Bath/Toilet, 1 Ensuite
Parking 2 Car Garaging & Internal Access.
Floor Area 164 m2
Land Area 467 m2
Listing ID TRC20093
Sales Consultant
Karen Johansson
m. 0275 746 047
p. (03) 940 9797
karenjohansson@totalrealty.co.nz Licensed under the REAA 2008































