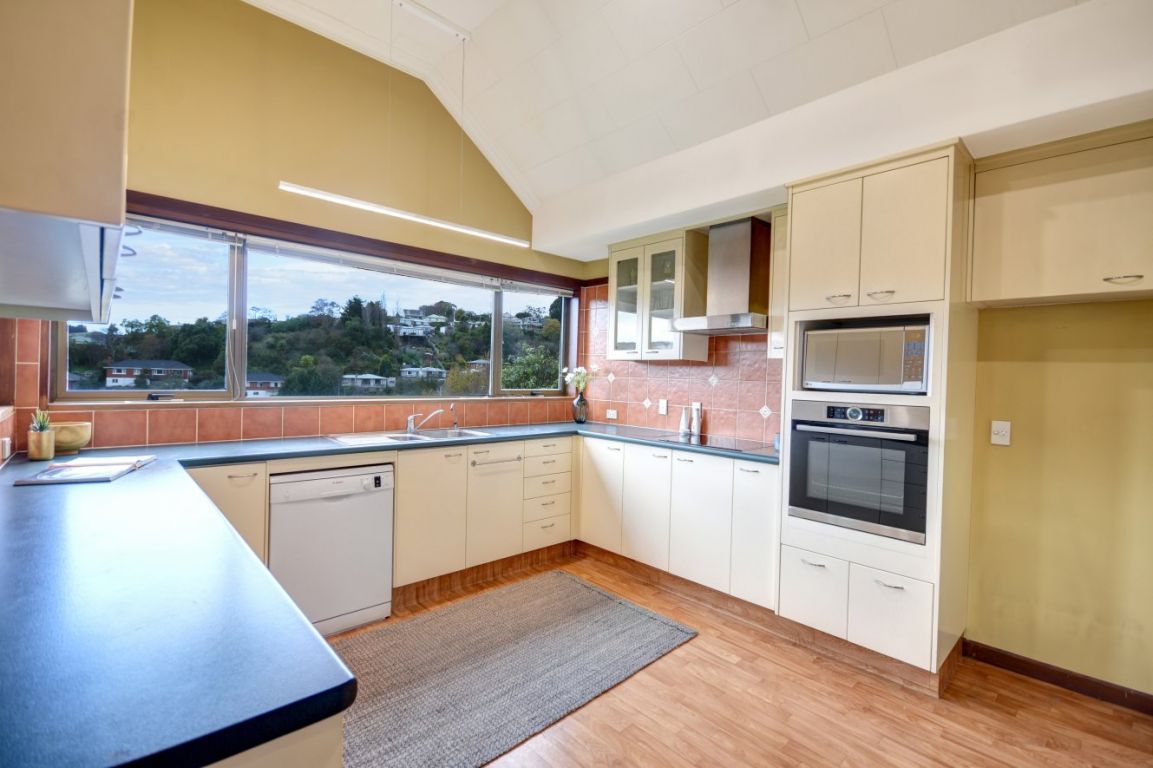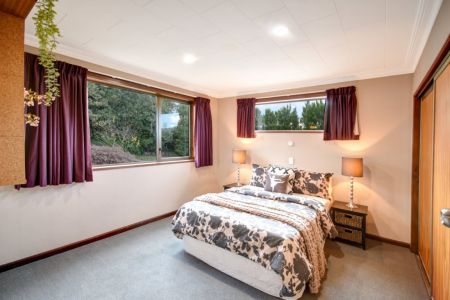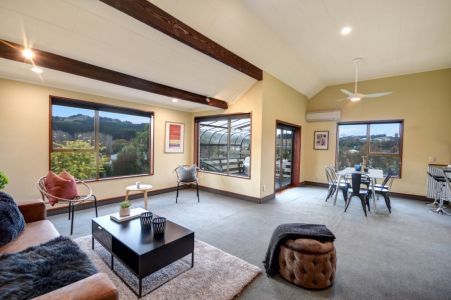4D Edinburgh Street, Green Island, Dunedin 9018
* SOLD * Built for family, packed with space
4
1
2
2
2
310 m2
1350 m2
Negotiable Over $769,000
This substantial 310 sqm home offers a rare combination of size, function, and flexibility — ideal for growing families, extended households, or those needing space for work and recreation. Set on a level 1,350 sqm section with elevated rural views, it’s a property that delivers on scale and lifestyle.
Inside, the spacious dining and living areas are filled with natural light and designed for everyday comfort. The kitchen is positioned separately but remains connected to the living space via a convenient pass through and features a walk-in pantry for excellent storage and functionality.
A wood burner, heat pump, heat transfer system, and double glazing ensure consistent year-round climate control.
A conservatory extends the living space and offers a peaceful spot to unwind with a coffee, take in the outlook, or simply enjoy some quiet time.
Upstairs, the generously sized bedrooms each include built-in wardrobes providing ample storage, complemented by a fourth single bedroom ideally suited for use as a home office or nursery.
The master bedroom is a private retreat, complete with a sleek modern ensuite and a heat pump to ensure comfort throughout the year.
The main bathroom has been newly renovated, tiled, and finished to a luxurious standard.
A third toilet is accessible off the garaging for added convenience.
Outdoors, the property continues to impress with a private courtyard, expansive lawn, and a former bird aviary ready for creative repurposing. There’s also an external storage room, perfect for tools, hobbies, or seasonal items. The triple-car garage is complemented by ample off-street parking — ideal for boats, caravans, trailers, or additional vehicles.
With excellent storage throughout, multiple living options, and modern upgrades in key areas, this is a home built for families who need room to move, grow, and live well. Solidly constructed and well-positioned, it’s an exceptional opportunity with space to match your needs.
Contact me today for a viewing.
Please be aware that this information has been sourced from third parties including Property-Guru, RPNZ, regional councils, and other sources and we have not been able to independently verify the accuracy of the same. Land and Floor area measurements are approximate and boundary lines as indicative only.
specifics
Address 4D Edinburgh Street, Green Island, Dunedin 9018
Price Negotiable Over $769,000
Type Residential - House
Bedrooms 4 Bedrooms
Living Rooms 1 Living Room
Bathrooms 1 Bathroom, 1 Ensuite, 1 Separate Toilet
Parking 2 Car Garaging & 4 Offstreet.
Floor Area 310 m2
Land Area 1350 m2
Listing ID TRC24738
Sales Consultant
Wayne Magee
m. 021 672 697
p. (03) 477 6000
wayne.magee@totalrealty.co.nz Licensed under the REAA 2008




























































