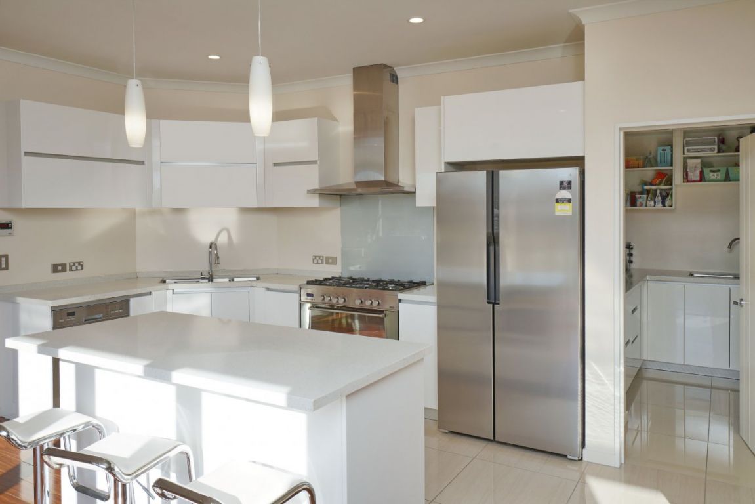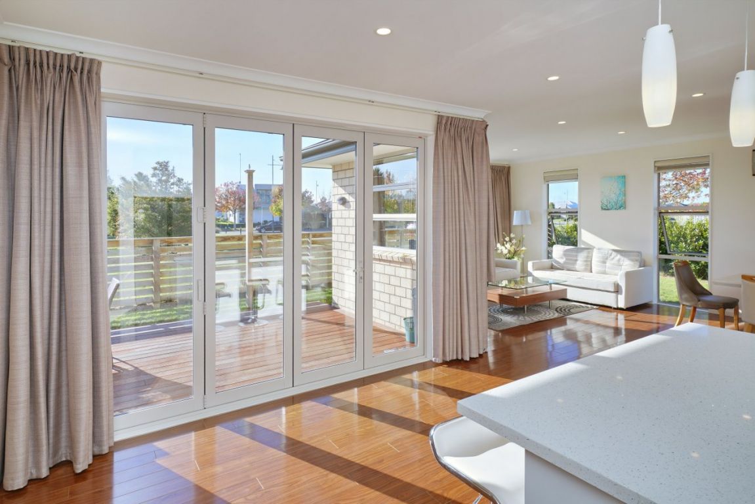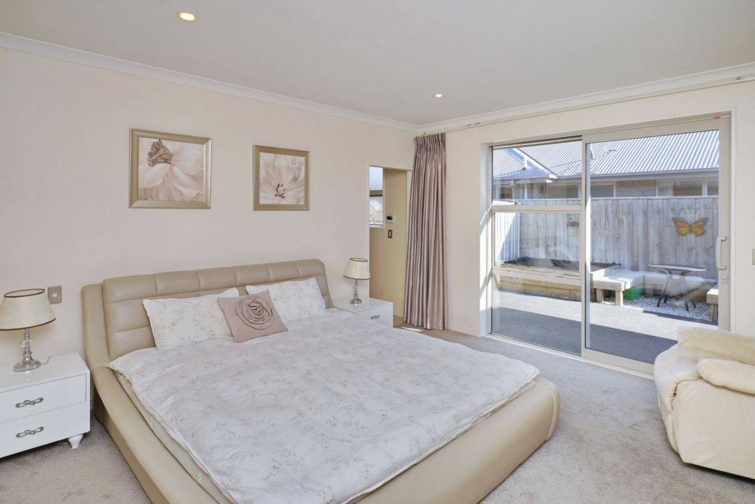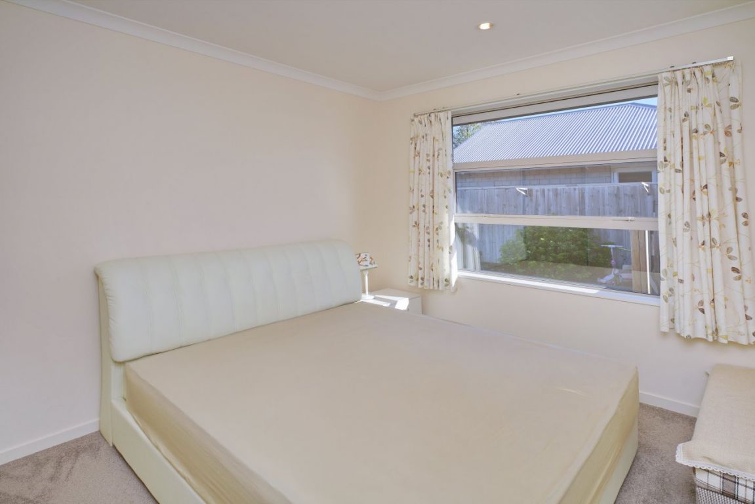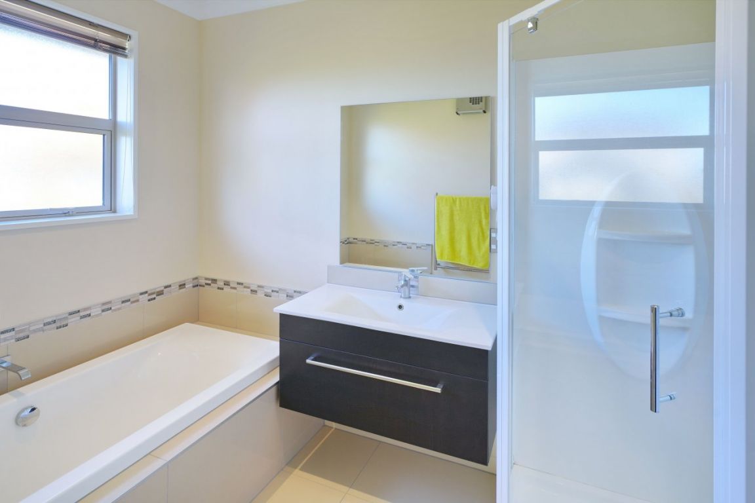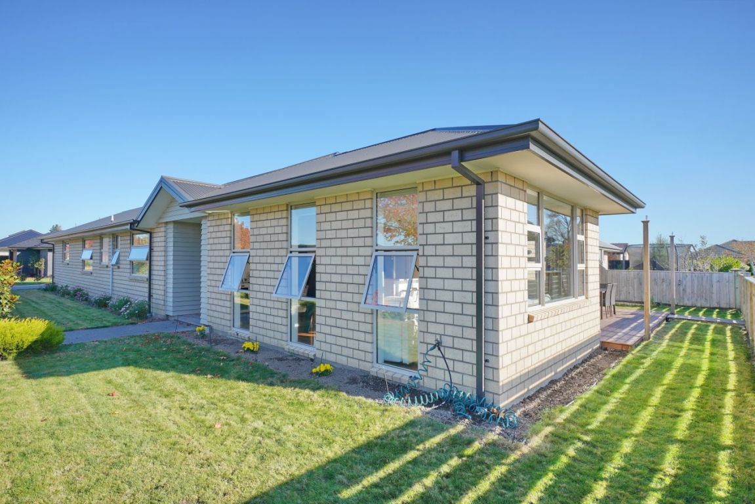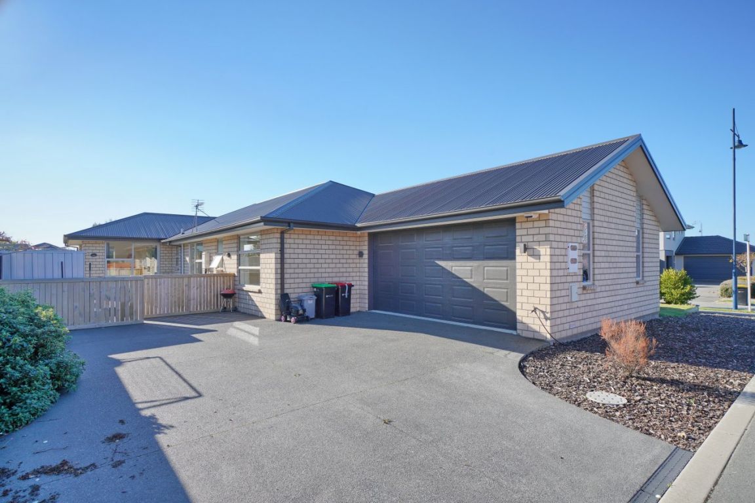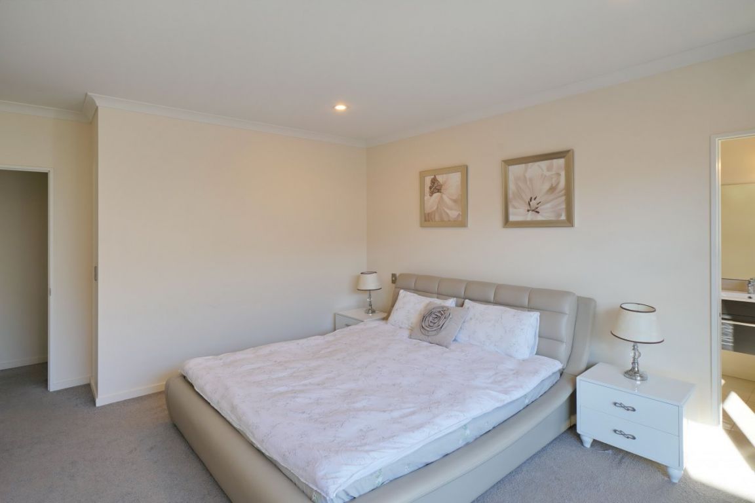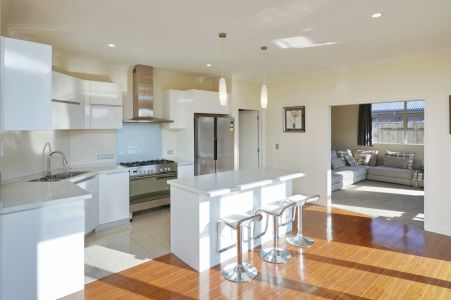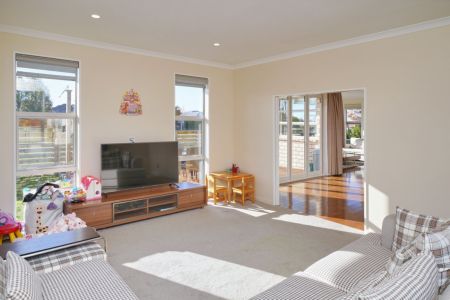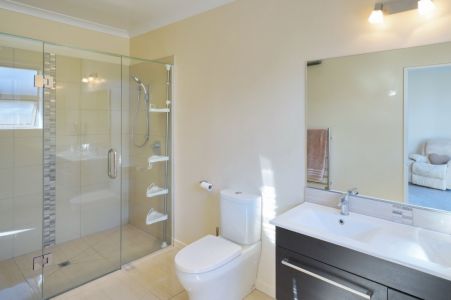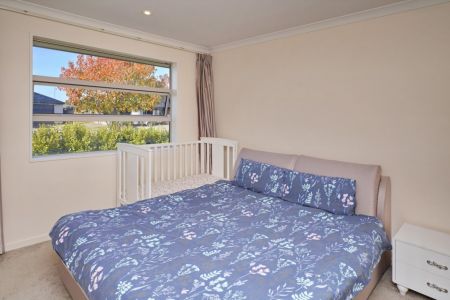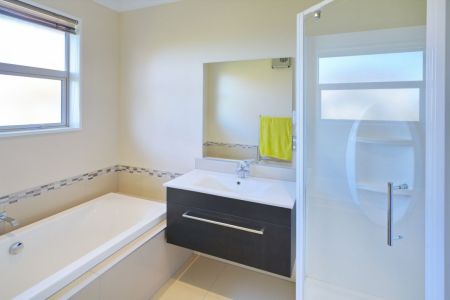5 Coulter Street, Pegasus 7612
* SOLD * Family Friendly
4
2
2
2
2
229 m2
602 m2
Negotiable Over $559,000
The perfect location in Pegasus only a short walk to the school and bus stop. On northern boundary is the reserve and children’s playground which gives a great extension to your section without the maintenance.
Sun drenched living areas with the central kitchen the focus of family activity.
With expansive bench space, a massive butlers pantry and plenty of cupboards and drawers this will excite every cooking enthusiast.
The second living and dining areas access through stacker doors a sunny, sheltered wooden deck ideal for morning coffee or barbecues.
All 4 bedrooms are doubles with generous wardrobe spaces.
Master bedroom has large walk-in robe with managed shelving and hanging space.
Ensuite features double sized tiled shower
Separate toilet with vanity
Ample linen storage
Double garage is carpeted
Off street parking for 2 vehicles
Established vegetable beds and garden shed
This is a very welcoming home sited well for sun and privacy and ideal for a growing family.
Please be aware that this information has been sourced from third parties including Property-Guru, RPNZ, regional councils, and other sources and we have not been able to independently verify the accuracy of the same. Land and Floor area measurements are approximate and boundary lines as indicative only.
specifics
Address 5 Coulter Street, Pegasus 7612
Price Negotiable Over $559,000
Type Residential - House
Bedrooms 4 Bedrooms
Living Rooms 2 Living Rooms
Bathrooms 1 Bathroom, 1 Ensuite, 1 Separate Toilet
Parking 2 Car Garaging & Internal Access.
Floor Area 229 m2
Land Area 602 m2
Listing ID TRC19103







