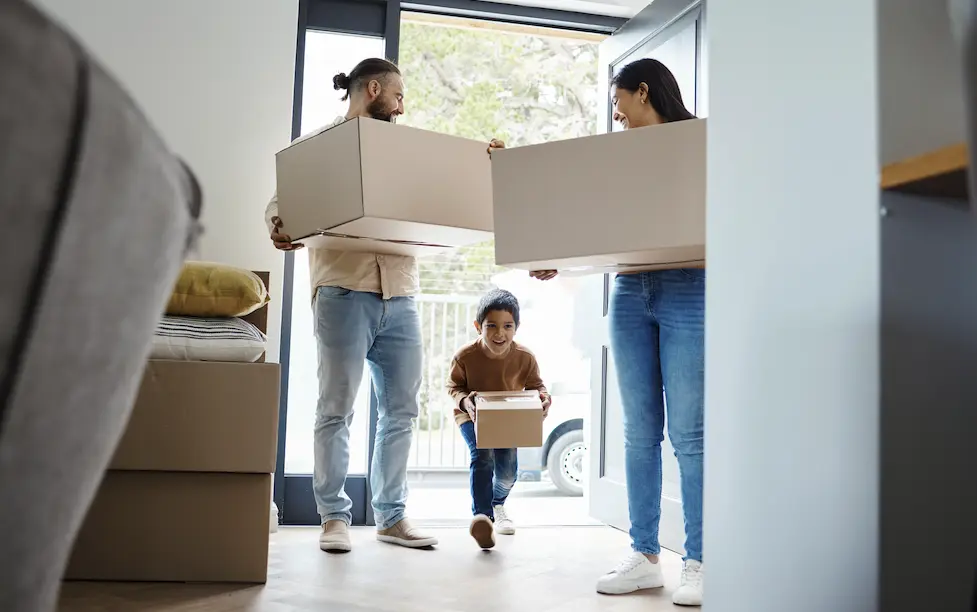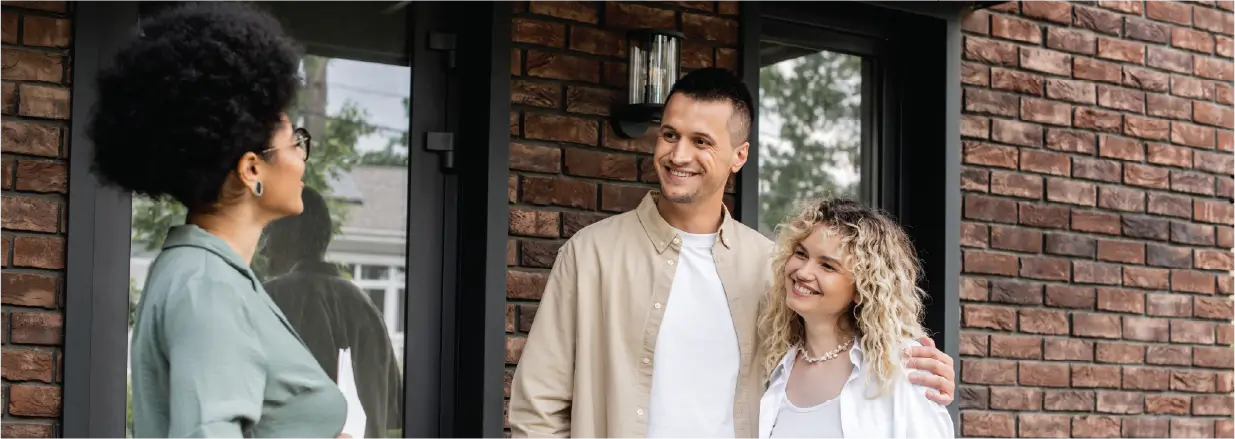* SOLD * A Real Gem Here
Negotiable Over $765,000
Quality, views, sun and a top lifestyle await the lucky buyer here. This 3 double bedroom 2 bathrooms and double garage home is a real gem. The open plan kitchen dining living opens to a large glazed covered patio with louvered roof making the large living even larger and great for all year round entertaining – your friends will be envious. A quality kitchen with a walk in butler’s pantry with its own bench and extra sink plus great storage is a bonus along with a kitchen which features a breakfast bar, new wall oven, induction hobs and dishwasher. The dining living is large and family friendly and lies well to the sun and comes with a floor mounted heat pump, pellet fire and study nook. The main bedroom is situated in the western wing and comes with sliders to a patio, a heat pump, walk in robe and an ensuite with large shower and separate toilet cubicle plus all the usual quality extras. The 2 other double bedrooms are at the eastern end of the main living and having an adjacent bathroom with large shower and bath plus a separate toilet. A double internal access garage is carpeted. There is great off street parking for extra vehicles. and plenty of room down both sides of the home for the extra toys behind secure gates. A large garden shed, clothesline & security cameras complete the outside of this easy care property. Amberley village is only a 2 minute drive away and it’s close to the beach and several boutique wineries. Rangiora is only about a short 20 minute drive away for great shopping and Hanmer an easy commute for recreational opportunities. This home is a must see and will not disappoint.
Please be aware that this information has been sourced from third parties including Property-Guru, RPNZ, regional councils, and other sources and we have not been able to independently verify the accuracy of the same. Land and Floor area measurements are approximate and boundary lines as indicative only.
Specifics:
Address:
5 Denton Street, Amberley 7410
Price:
Negotiable Over $765,000
Type:
Residential - House
Bedrooms:
3 Bedrooms
Living Rooms:
1 Living Room
Bathrooms:
1 Bathroom, 1 Ensuite, 1 Separate Toilet
Parking:
2 Car Garaging & Lockup & Internal Access.
Floor Area:
192 m2
Land Area:
850 m2
Listing ID:
TRC22599







