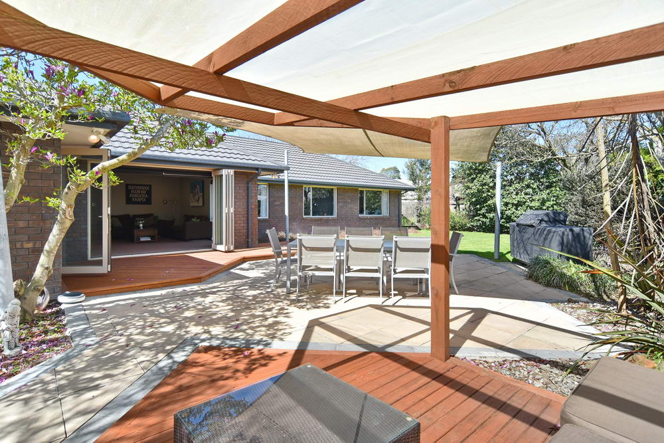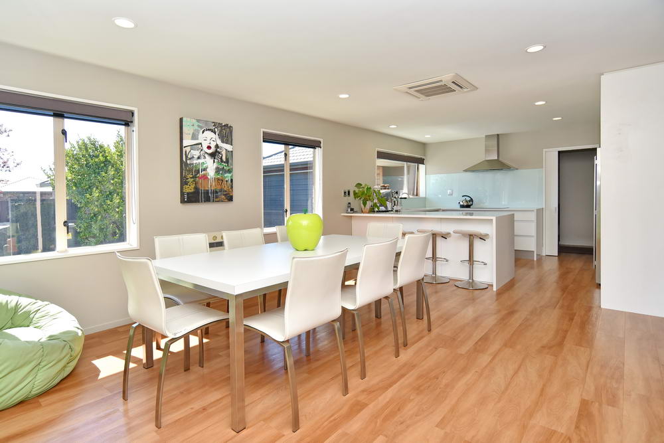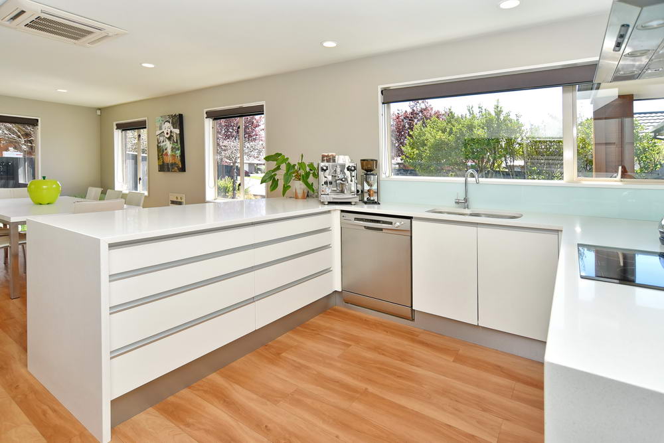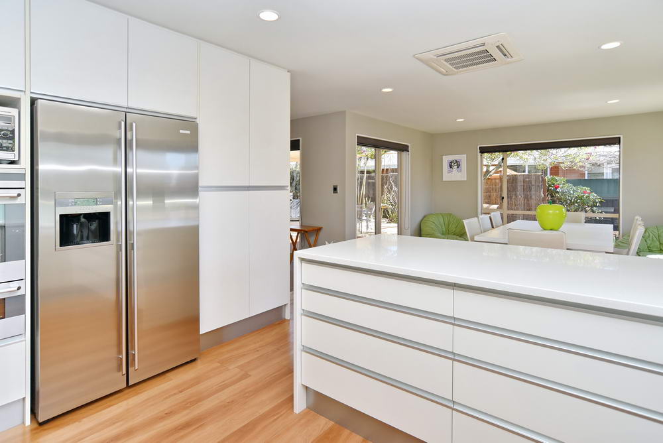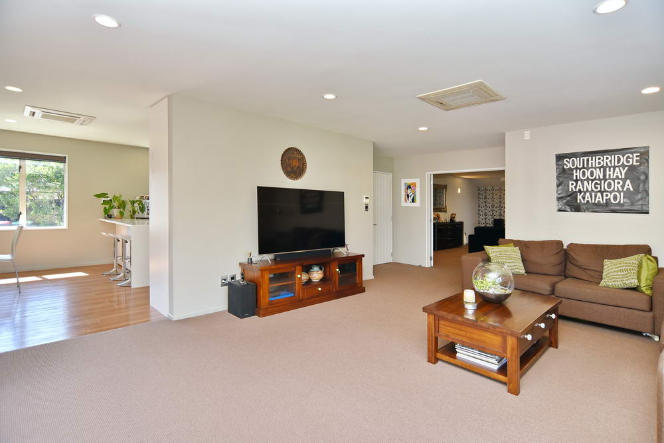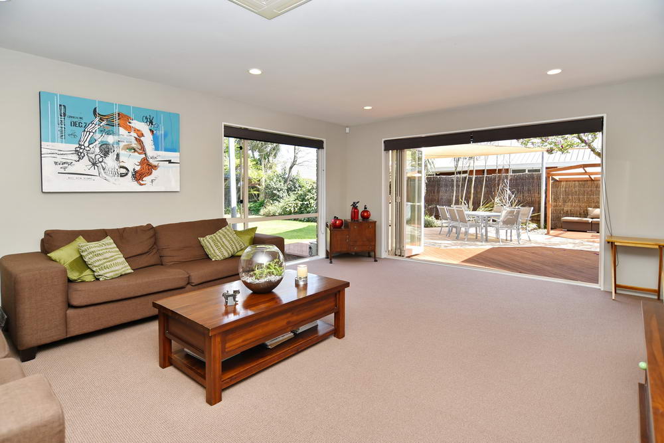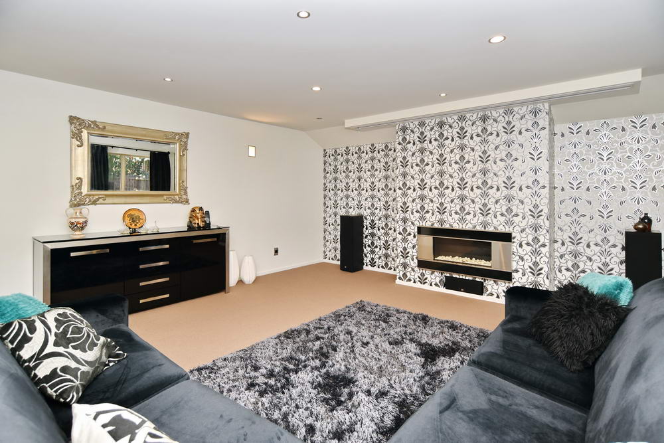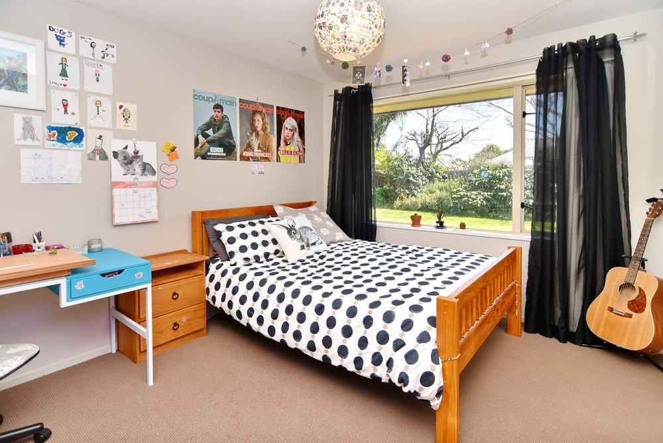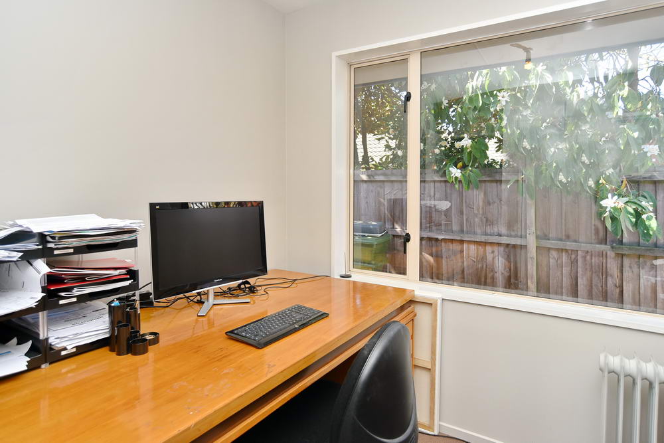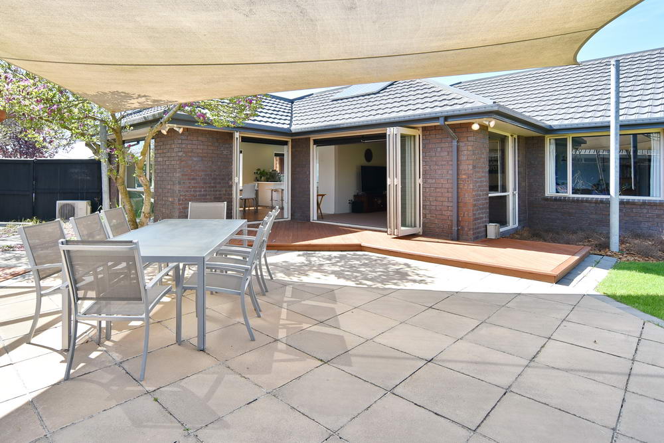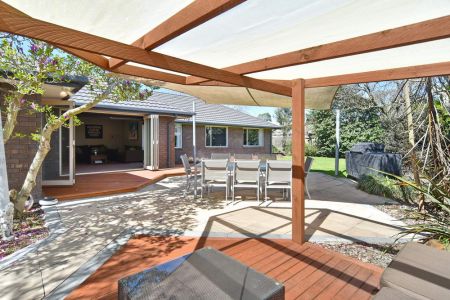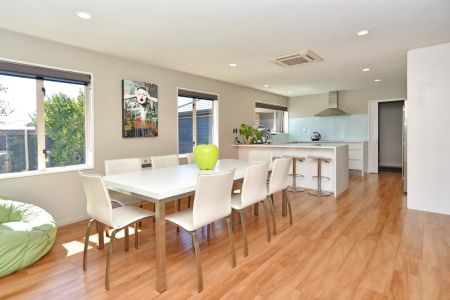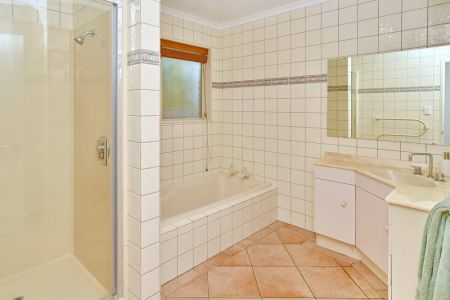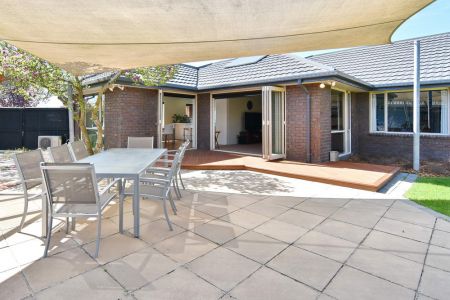5 Jenkins Street, Kaiapoi 7630
* SOLD * Top Class Family Living Here
4
1
1
2
2
2
283 m2
812 m2
Negotiable Over $589,000
OPEN HOME:- View By Appointment
Looking for a great family home in a top location at the end of a quiet cul de sac close to a large reserve and high school – then this could be the home you’re looking for.
This classy home has had extensive alterations making it a top line family home. It features 4 spacious bedrooms, 2 bathrooms, large office/rumpus, a media room, separate lounge and large open plan kitchen, dining & living area plus a bonus two and a half car garage. The hi spec kitchen features a wall oven, induction hobs, stainless steel dishwasher, pantry, breakfast bar, under bench hot water cylinder & space for a large fridge freezer (negotiable). The adjoining dining/living is large and sunny with stacker doors to a great outside entertaining area. A large separate lounge adjoins and also opens to the deck and patio covered by a large shade sail. A large sound proofed media room with gas fire is a real bonus. There are 4 spacious bedrooms the main with a walk-in robe and refurbished ensuite with all the goodies. A separate toilet and laundry with bench and cupboards and a bathroom with shower and bath will cater to the busy family. A large oversize internal access double garage will impress. Heating is by way of a multi cassette air conditioning system, gas fire and under floor heating in both bathrooms. The Hinemoa Reserve & Kaiapoi Bowling Club are accessed via a walkway and the High school & town centre are only a short distance away. This highly desirable home will not disappoint and your early inspection is recommended.
Please be aware that this information has been sourced from third parties including Property-Guru, RPNZ, regional councils, and other sources and we have not been able to independently verify the accuracy of the same. Land and Floor area measurements are approximate and boundary lines as indicative only.
specifics
Address 5 Jenkins Street, Kaiapoi 7630
Price Negotiable Over $589,000
Type Residential - House
Bedrooms 4 Bedrooms
Living Rooms 1 Living Room
Bathrooms 1 Bathroom, 1 Ensuite, 1 Separate Toilet
Study/Office 1 Home Office/Study
Parking 2 Car Garaging & Lockup & Internal Access.
Floor Area 283 m2
Land Area 812 m2
Listing ID TRC19431
Sales Consultant
Greg Hyam
m. 027 573 5888
p. (03) 940 9797
greg@totalrealty.co.nz Licensed under the REAA 2008


