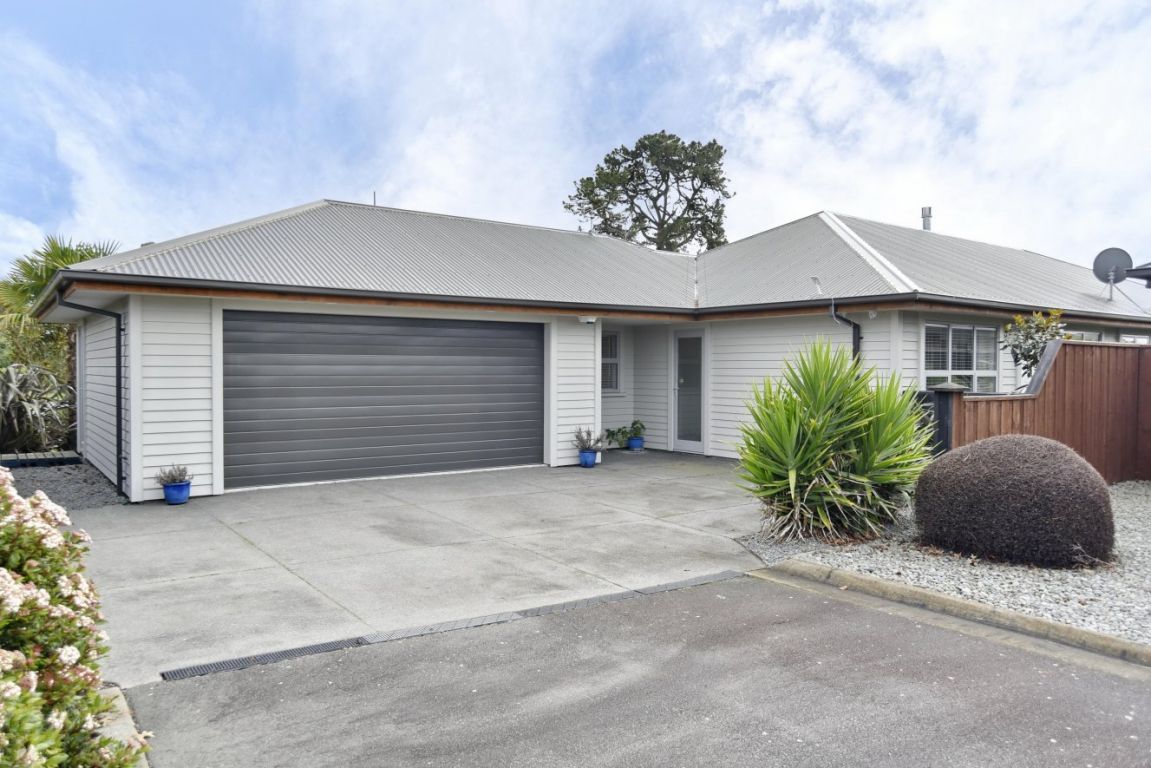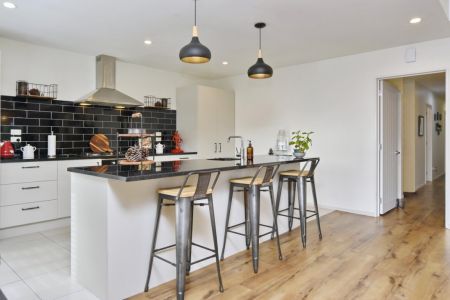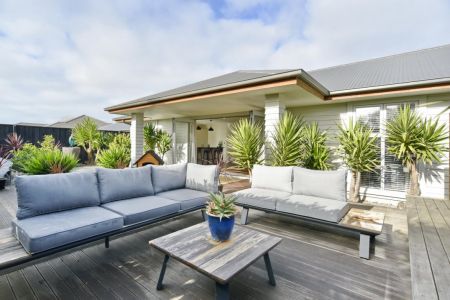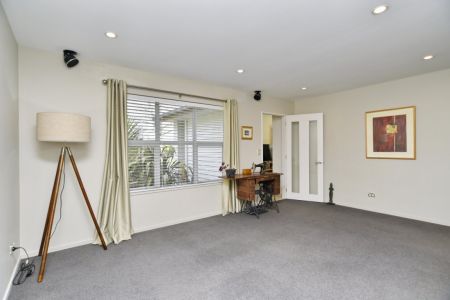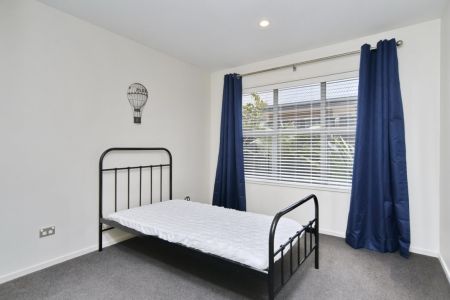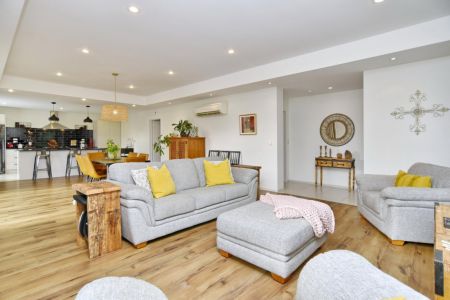50 Infinity Drive, Pegasus 7612
* SOLD * Outstanding Value In Prime Location
4
1
2
2
2
225 m2
1064 m2
Negotiable Over $870,000
Tucked away on Infinity Drive lies this modest and contemporary elegance from the street, but step inside and immediately enjoy open living spaces with direct views to the natural & peaceful outlook. Exteriors has the classic style and long-term durability of linear-board cladding, whilst inside you emerge to a home full of light, space, and modern styled presentation. Convenience & family living practicality is at the forefront, well-proportioned rooms, an extra 2nd living area, two bathrooms, and generously sized bedrooms with the main including ensuite/walk in robe. Cooks/entertainers will appreciate the seamless outdoor living via the main living to an entertainment deck which provides a sense of being on holiday. An easy-care section seals the deal, with minimal upkeep, meaning you can enjoy and thrive in all that Pegasus has to offer. Our owner has loved the easiness of the home and the peaceful surroundings but is now onto their next life-stage with other intentions.
Features: Master ensuite/walk-in-robe, expansive open-plan living, 2nd separate living, internal speaker entertainment system (lounge), heat pump, underfloor heating in bathrooms & kitchen, double glazing and insulation, double garaging, separate laundry (tiled) expansive entertainment deck (partly covered with power), approx 224m2 floor area.
Situated in Pegasus, within close proximity to the Golf Club, walkways, lakes & beach, as well as the nearby hub of Pegasus Town, with its very own restaurant, café, school, gym, medical centre & pharmacy.NB: Section size includes 13th share in Lot 2100 (Back entrance lane)
Please be aware that this information has been sourced from third parties including Property-Guru, RPNZ, regional councils, and other sources and we have not been able to independently verify the accuracy of the same. Land and Floor area measurements are approximate and boundary lines as indicative only.
specifics
Address 50 Infinity Drive, Pegasus 7612
Price Negotiable Over $870,000
Type Residential - House
Bedrooms 4 Bedrooms
Living Rooms 1 Living Room
Bathrooms 1 Bathroom, 1 Ensuite, 1 Separate Toilet
Parking 2 Car Garaging & Internal Access & 2 Offstreet.
Floor Area 225 m2
Land Area 1064 m2
Listing ID TRC22930
Property Documents




