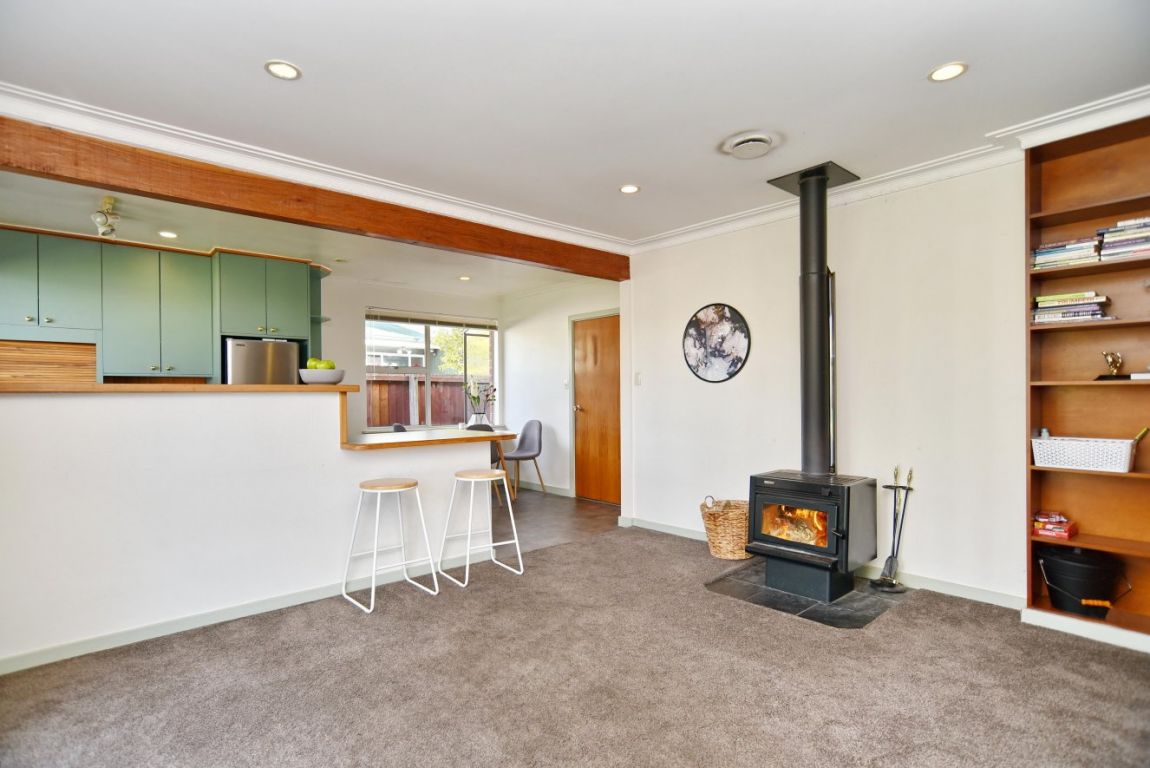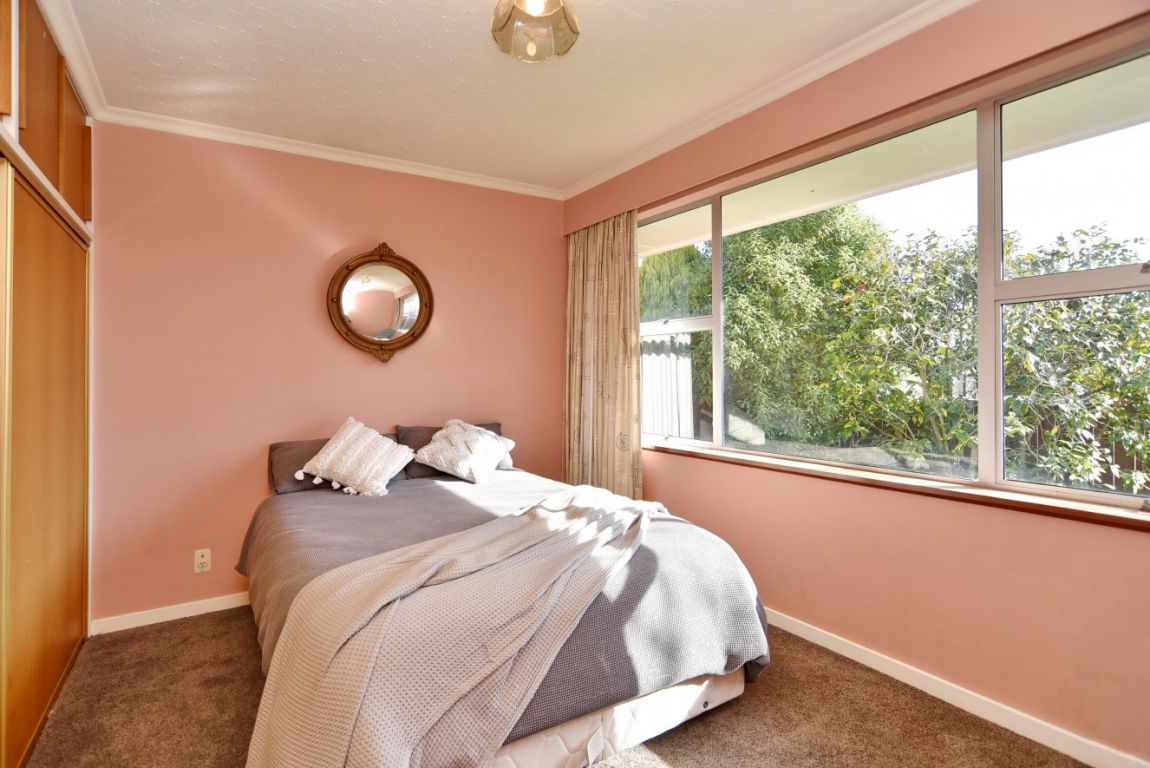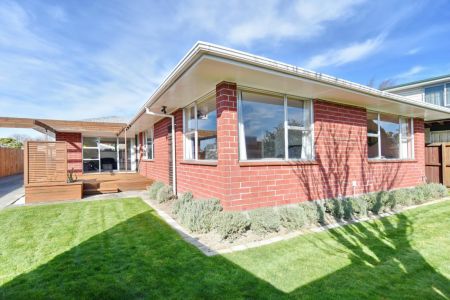50 Kimberley Street, Casebrook, Christchurch 8051
* SOLD * via Multiple Offers
3
1
1
1
2
150 m2
622 m2
Negotiable Over $499,000
Larger than average (150m2 approx) this warm and inviting home features:
Three double bedrooms and an office/4th single bedroom.
Open plan kitchen/dining adjacent to a spacious lounge.
Clean air wood burner (consented till 2034) an HRV system and heat pump keep the home comfortable year round.
Bathroom with separate shower and bath, as well as a separate toilet.
Plenty of space for the kids to play and the pets to roam, while sun-soaked entertaining areas front and rear ensure the adults have options when it comes time to relax and unwind with friends and loved ones.
Double garaging with auto door, fully fenced and gated TC2 zoned section, complete with irrigation.
Handy to sought-after Cotswold Primary and Casebrook Intermediate making this the perfect spot for families of all ages.
With undeniable scope for further enhancement this sturdy home is a proposition that will inevitably attract considerable interest.
#Harewood #Bishopdale #Redwood #4 Bedrooms
Please be aware that this information has been sourced from third parties including Property-Guru, RPNZ, regional councils, and other sources and we have not been able to independently verify the accuracy of the same. Land and Floor area measurements are approximate and boundary lines as indicative only.
specifics
Address 50 Kimberley Street, Casebrook, Christchurch 8051
Price Negotiable Over $499,000
Type Residential - House
Bedrooms 3 Bedrooms
Bathrooms 1 Bathroom, 1 Separate Toilet
Study/Office 1 Home Office/Study
Parking 2 Car Garaging & Lockup.
Floor Area 150 m2
Land Area 622 m2
Listing ID TRC20257
Sales Consultant
Russell Hume
m. 021 347 823
p. (03) 940 9797
russell@totalrealty.co.nz Licensed under the REAA 2008








































