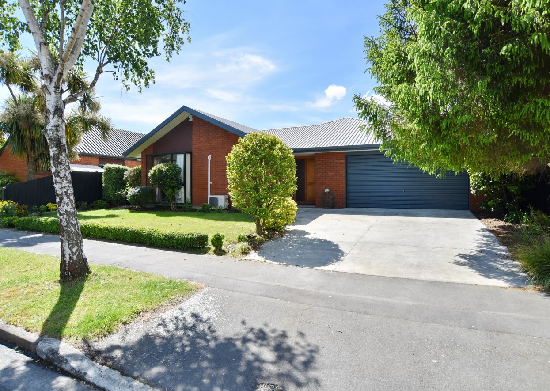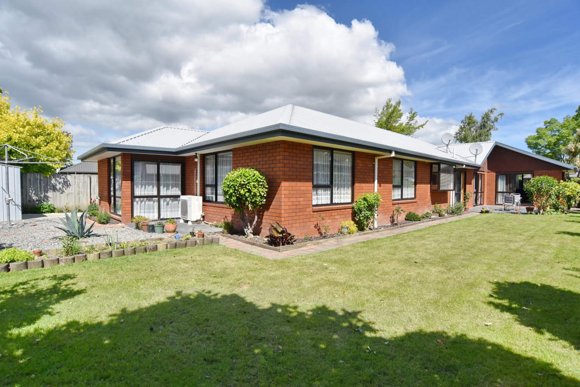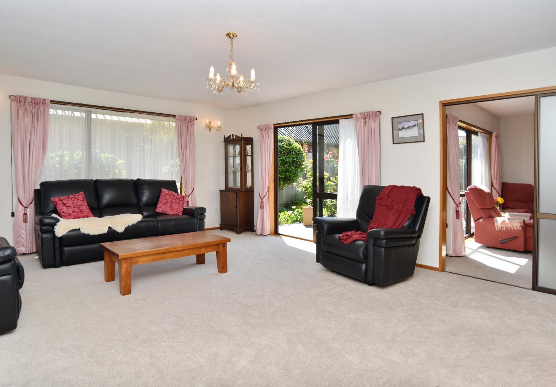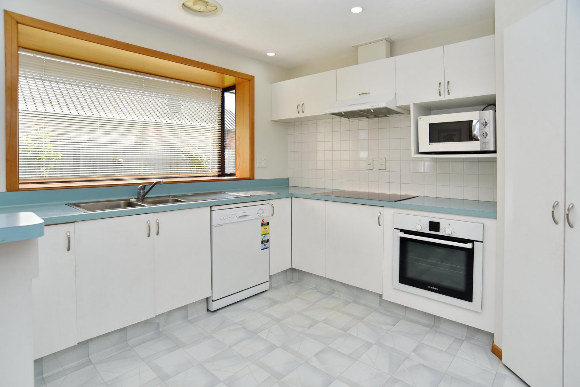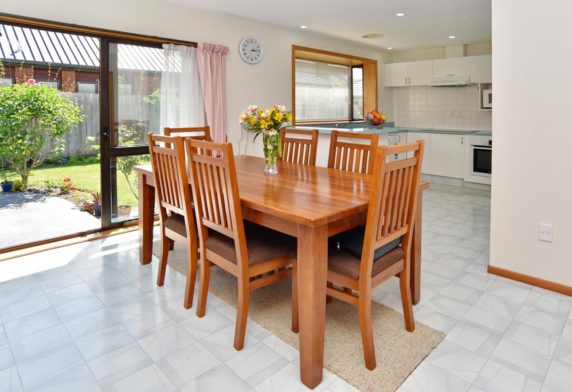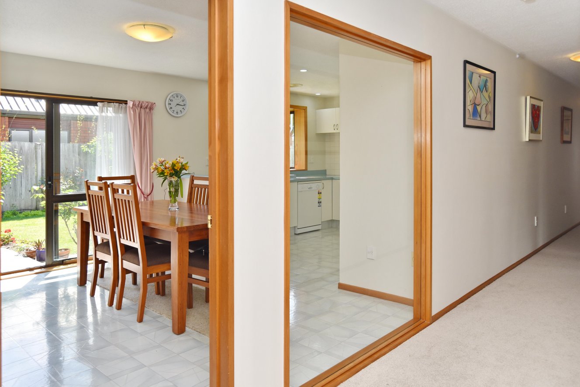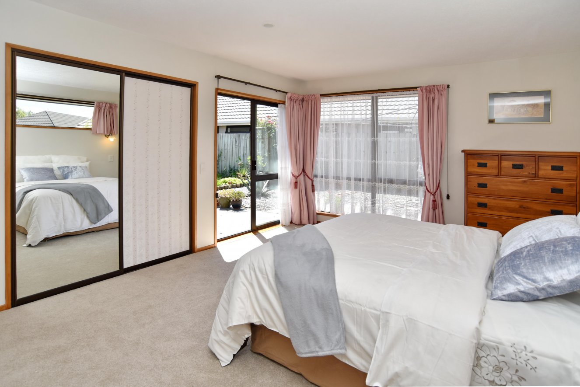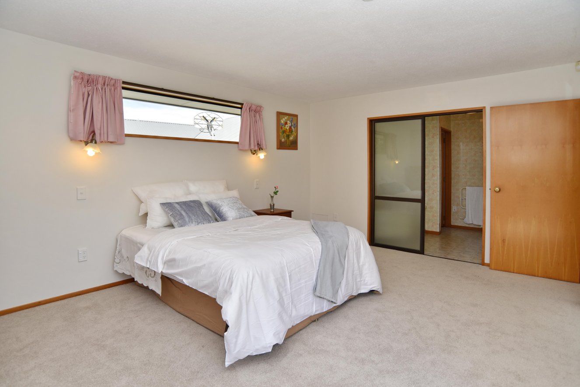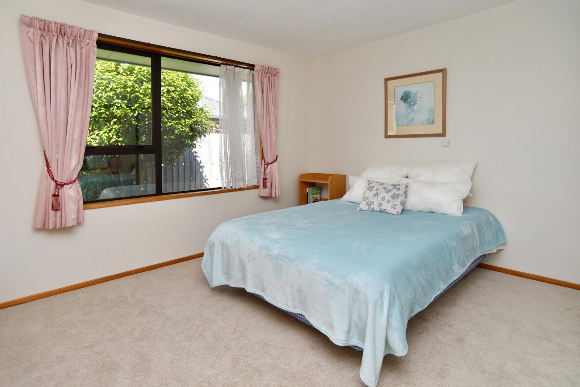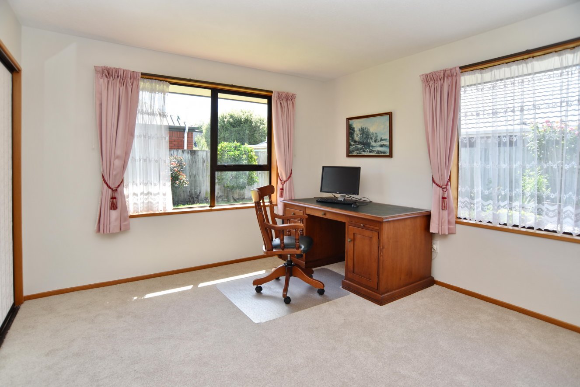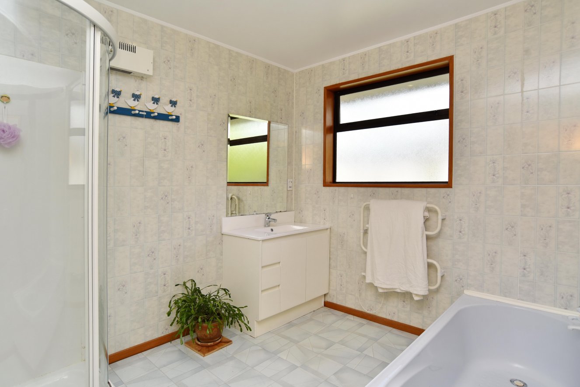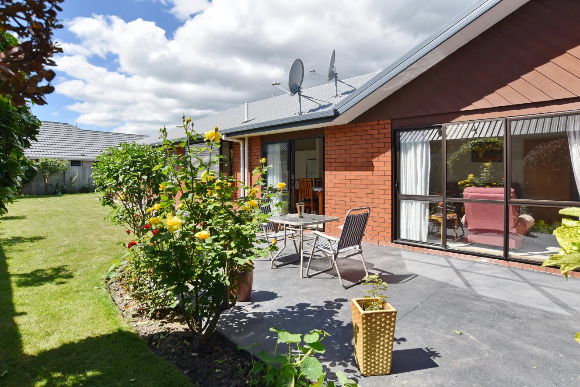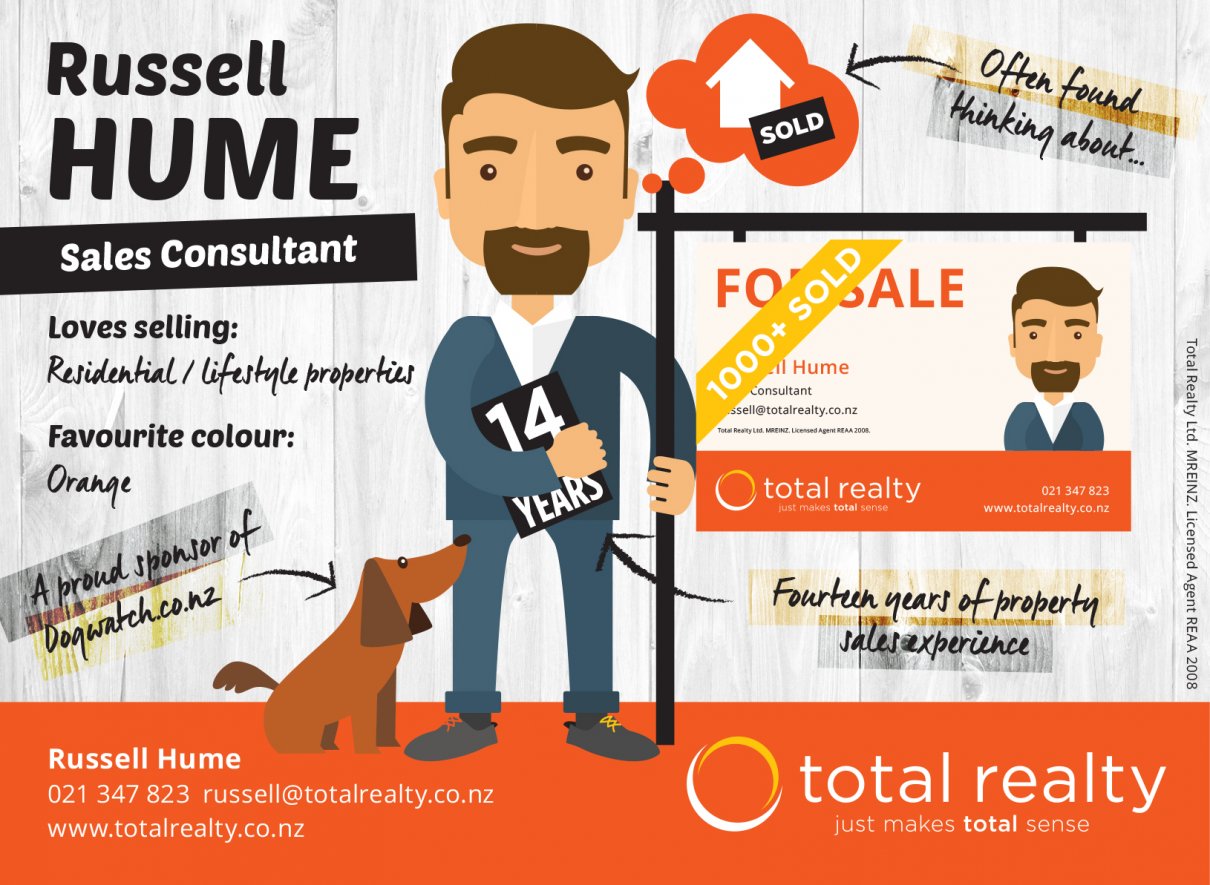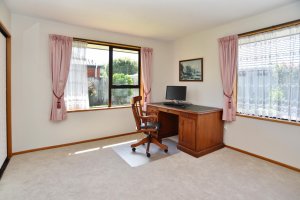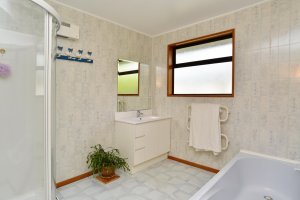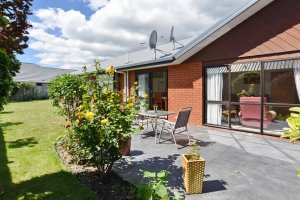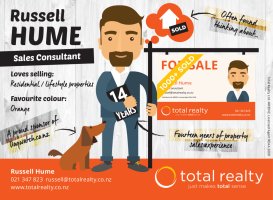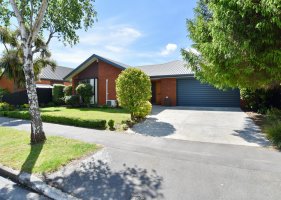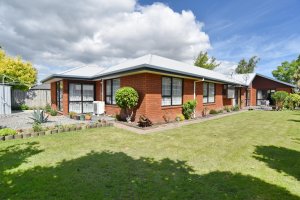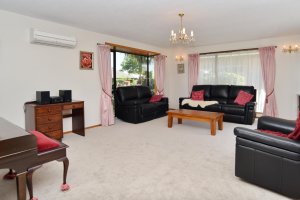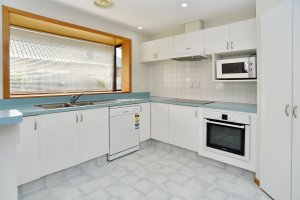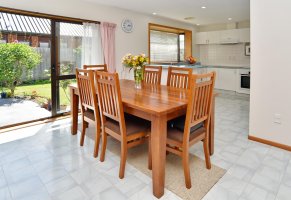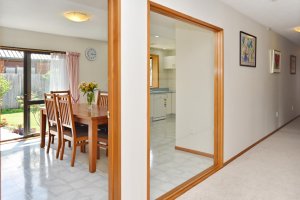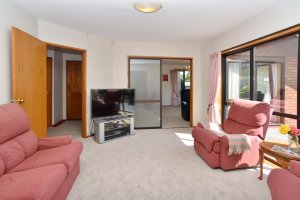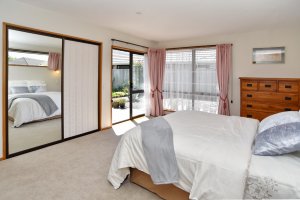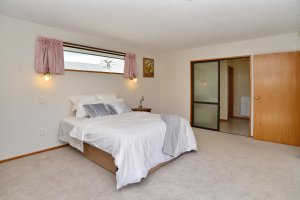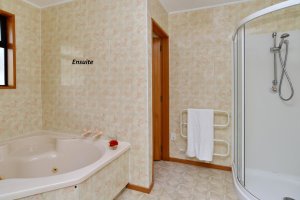51 Apsley Drive, Avonhead, Christchurch 8042
**Under Offer** It All Adds Up
4
2
2
2
2
230 m2
613 m2
Negotiable Over $699,000
Situated in highly regarded Hyde Park, with its wide tree lined streets and safe family friendly environment, this wonderful 230m2 (approx) home is perfect for families needing room to spread out, as well as those seeking access to the myriad of sought-after schools.
Low maintenance brick cladding, with a light weight roof, on confidence inspiring TC1 zoned land. (The best land rating).
4 Double bedrooms, the master with an ensuite bathroom (spa bath, shower and toilet).
Light filled kitchen / dining area with a ranch-slider to the NW aspect patio. The Bosch induction hob and under bench oven have recently been upgraded.
Double glazed throughout with a heat pump in the hallway and lounge.
Interconnecting living areas with a family room as well as a spacious separate lounge. Both lounges open out to the patio.
New carpet throughout, with central vacuum system also.
Double internal garage with auto door. Fully fenced, private and secure back yard.
Zoned for sought-after schools including Merrin School and Burnside High, and just a short stroll to the local shops / cafes and services of Avonhead Mall. Short drive to the Airport.
New adventures await, so the time has come to relinquish this much loved home. Come and have a look, before someone else beats you to it.
Please be aware that this information has been sourced from third parties including Property-Guru, RPNZ, regional councils, and other sources and we have not been able to independently verify the accuracy of the same. Land and Floor area measurements are approximate and boundary lines as indicative only.
specifics
Address 51 Apsley Drive, Avonhead, Christchurch 8042
Price Negotiable Over $699,000
Type Residential - House
Bedrooms 4 Bedrooms
Living Rooms 2 Living Rooms
Bathrooms 1 Bathroom, 1 Ensuite, 1 Separate Toilet
Parking 2 Car Garaging & Internal Access.
Floor Area 230 m2
Land Area 613 m2
Listing ID TRC18617
Sales Consultant
Russell Hume
m. 021 347 823
p. (03) 940 9797
russell@totalrealty.co.nz Licensed under the REAA 2008


