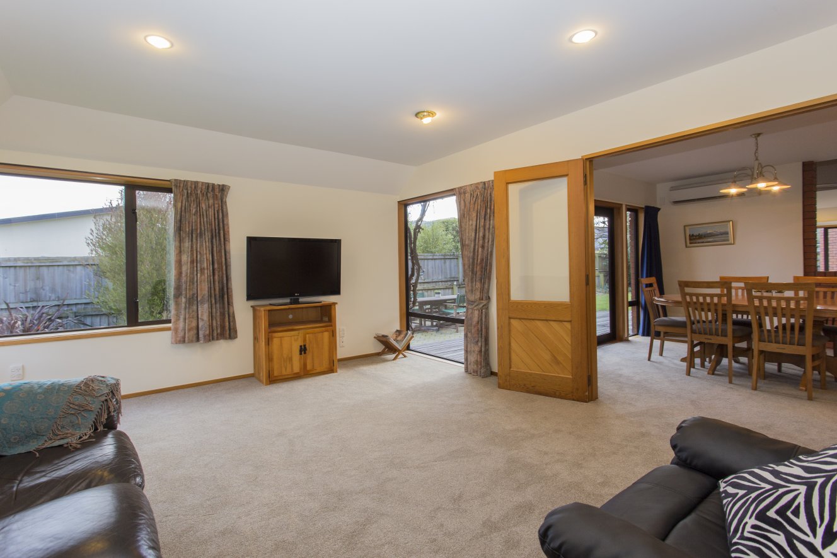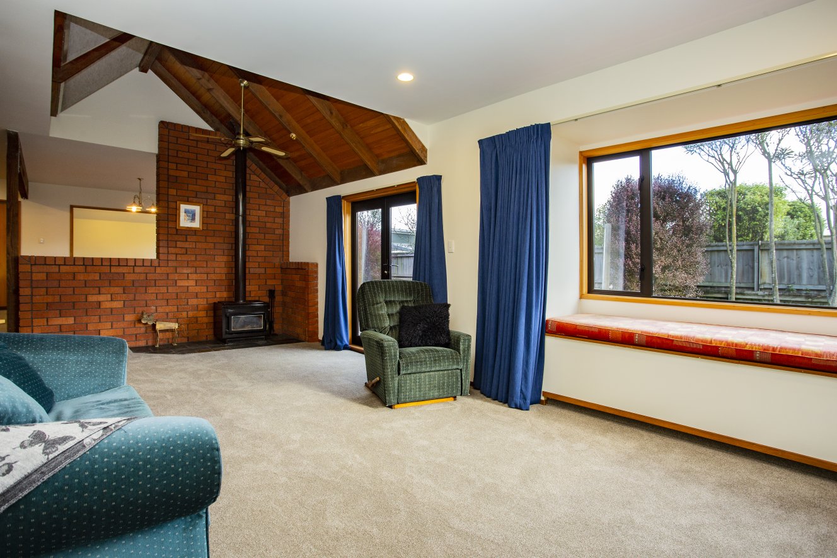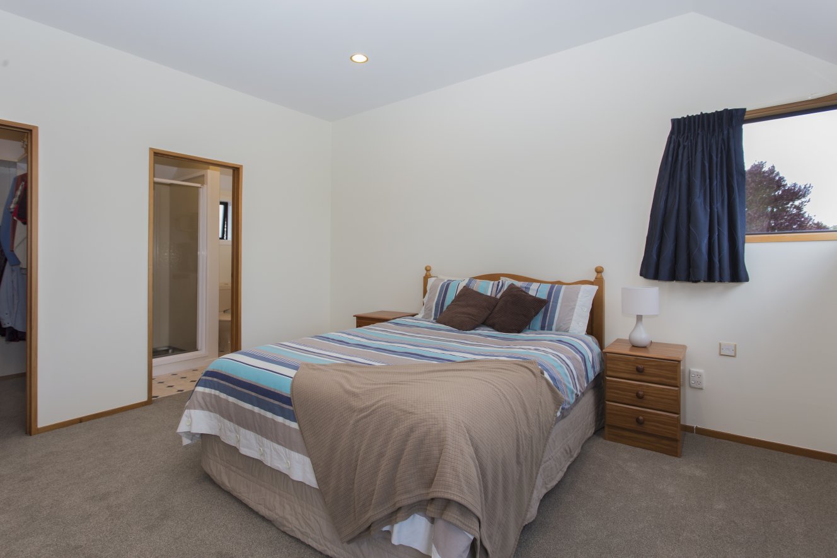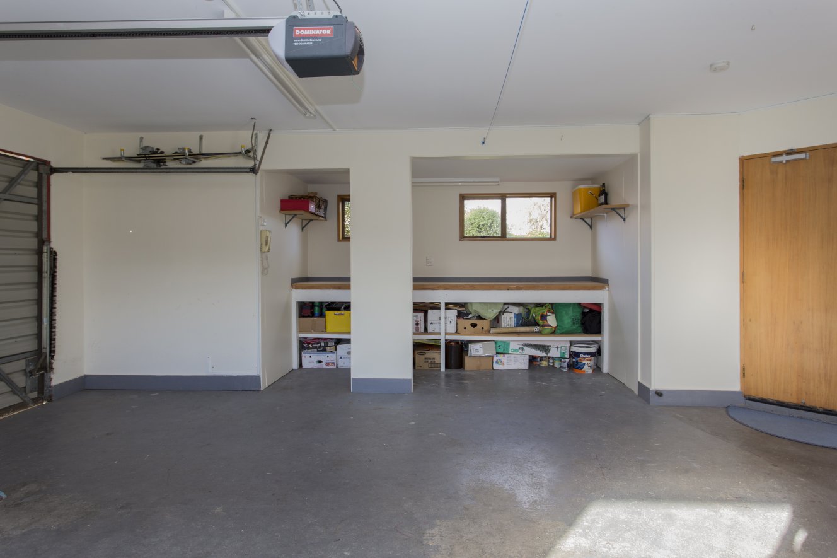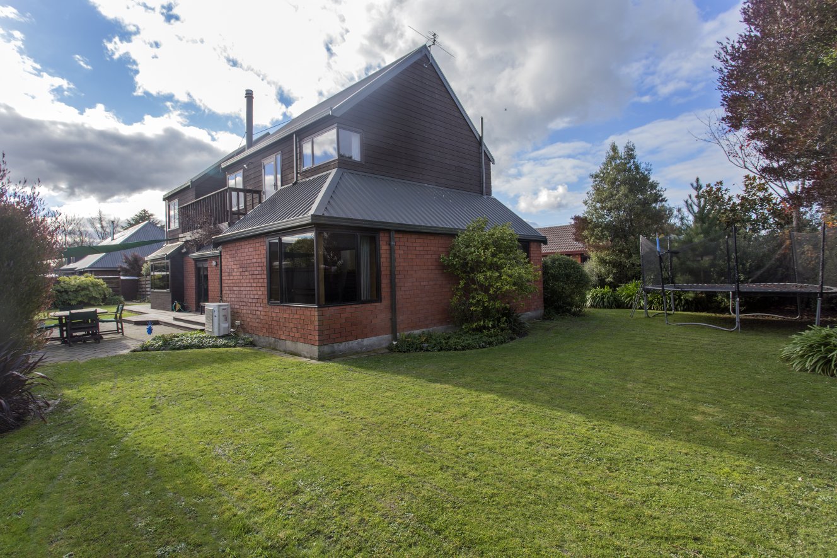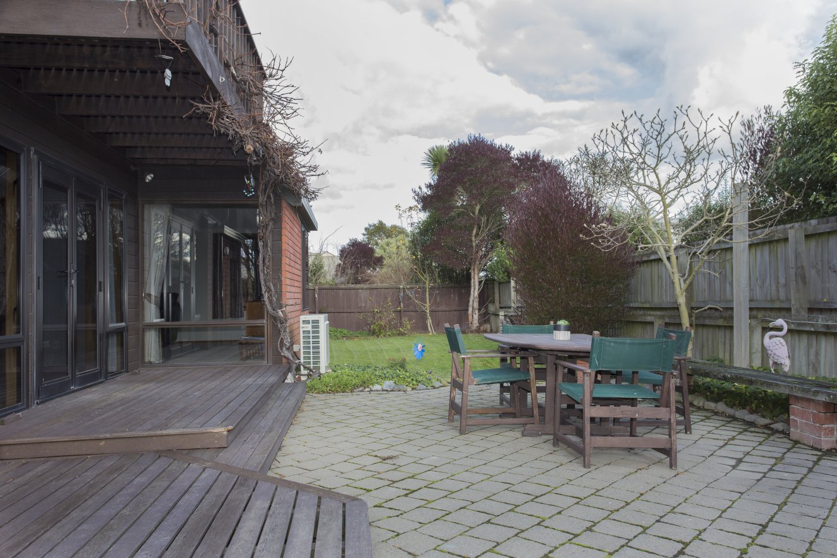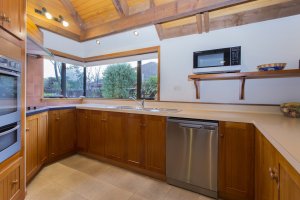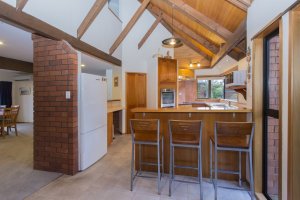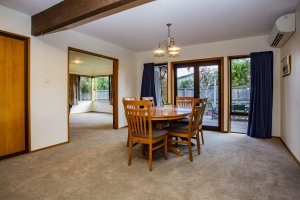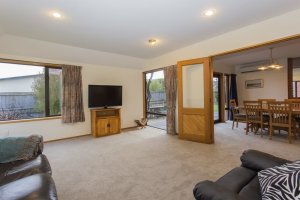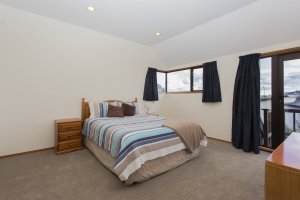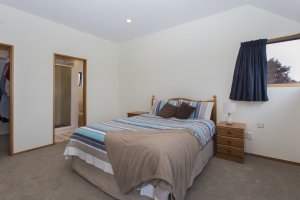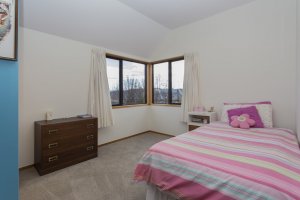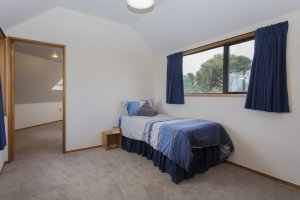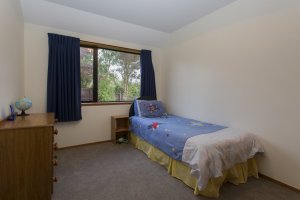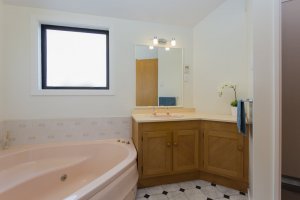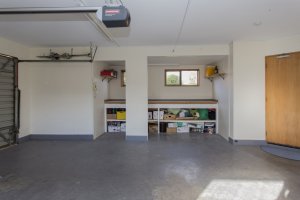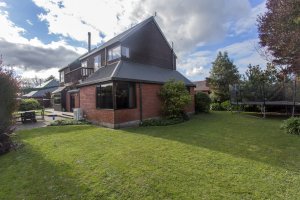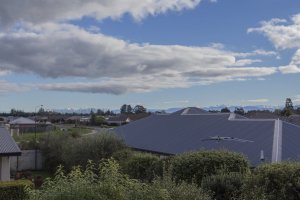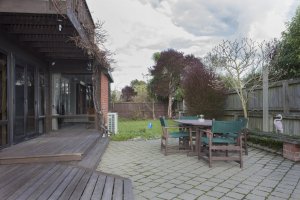51 West Belt, Rangiora 7400
* SOLD * Architecturally Designed 5-6 Bedroom Home
5
1
2
2
3
2
298 m2
945 m2
Enquiries Over $599,000
This expansive brick and cedar clad home will delight those with larger families. Flexible floorplan offers options for 5 or 6 bedrooms and 3-4 living rooms.
* Spacious, sunny, open-plan kitchen/dining/living.
* Casual dining/living adjacent to kitchen.
* Separate formal lounge. French doors off the living rooms create
superb indoor/outdoor flow. Large deck/paved area for outdoor
entertaining .
* The kitchen is well-spec’d with 1 ½ door wall oven, rangehood,
waste disposal (all new appliances) plus a dishwasher, electric
hob, pantry and breakfast bar.
* Tongue and groove ceilings in kitchen and family living, built-in
window seating with storage underneath and a brick feature wall
in the family room are features not often found in modern homes.
* Brand new carpet throughout.
* There is 1 bedroom downstairs and 4-5 bedrooms upstairs. The
master bedrooms upstairs has an ensuite and walk-in robe plus a
balcony to soak up the mountain views.
* As well as the ensuite, there is a family bathroom upstairs with
spa bath, shower and vanity. 3 toilets in total, 2 up and 1 down.
* Double glazed. 3 Heatpumps.
* The extra large double garage has an auto door and plenty of
storage/workshop space. Off-street parking. Fully fenced, the
945sqm (approximate) section is well landscaped with mature trees
and shrubs and plenty of lawn for kids and pets to play.
This property will excite those who enjoy a sunny and spacious living environment that is just a little out of the ordinary.
For a full set of photos please view at:
https://www.totalrealty.co.nz/real-estate-rangiora/51-west-belt-rangiora-trc18265
Please be aware that this information has been sourced from third parties including Property-Guru, RPNZ, regional councils, and other sources and we have not been able to independently verify the accuracy of the same. Land and Floor area measurements are approximate and boundary lines as indicative only.
specifics
Address 51 West Belt, Rangiora 7400
Price Enquiries Over $599,000
Type Residential - House
Bedrooms 5 Bedrooms
Living Rooms 2 Living Rooms
Bathrooms 1 Bathroom, 1 Ensuite, 2 Separate Toilets
Study/Office 1 Home Office/Study
Parking 2 Car Garaging & Internal Access.
Floor Area 298 m2
Land Area 945 m2
Listing ID TRC18265
Sales Consultant
Tracey Petersen
m. 027 220 5990
p. (03) 940 9797
tracey@totalrealty.co.nz Licensed under the REAA 2008Trev Petersen
m. 027 590 8616
p. (03) 940 9797
trevor@totalrealty.co.nz Licensed under the REAA 2008










