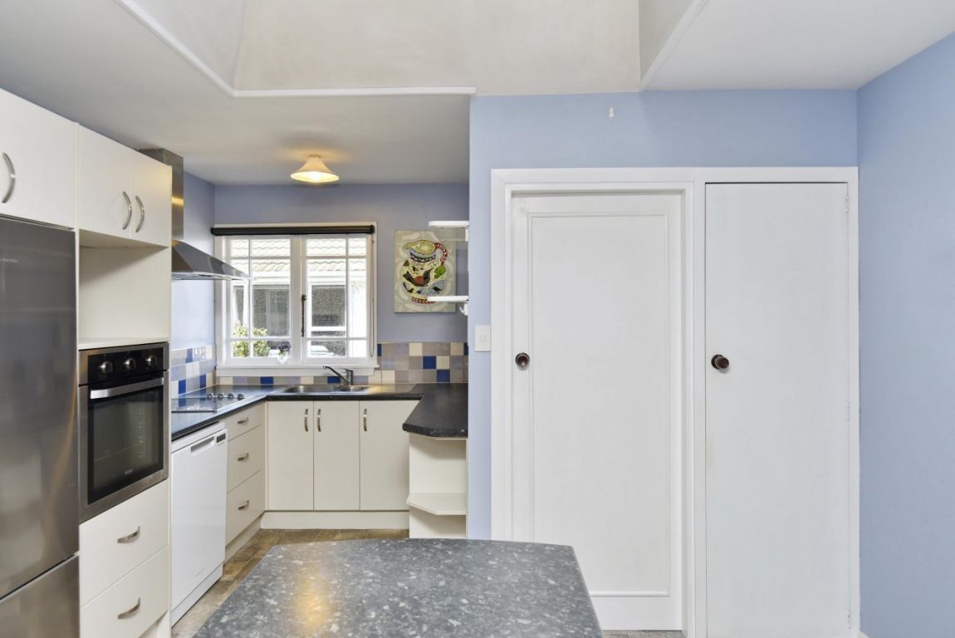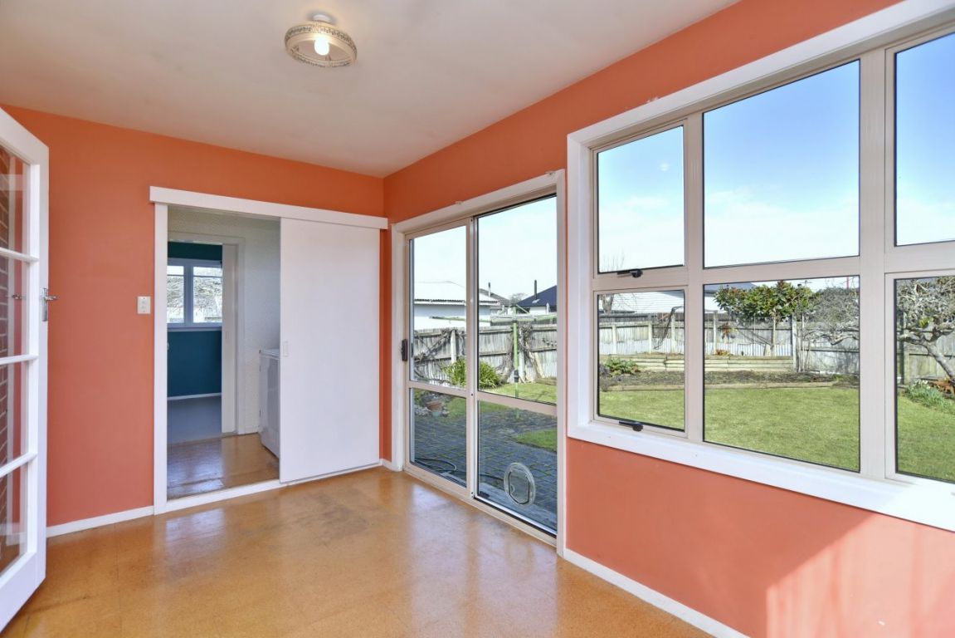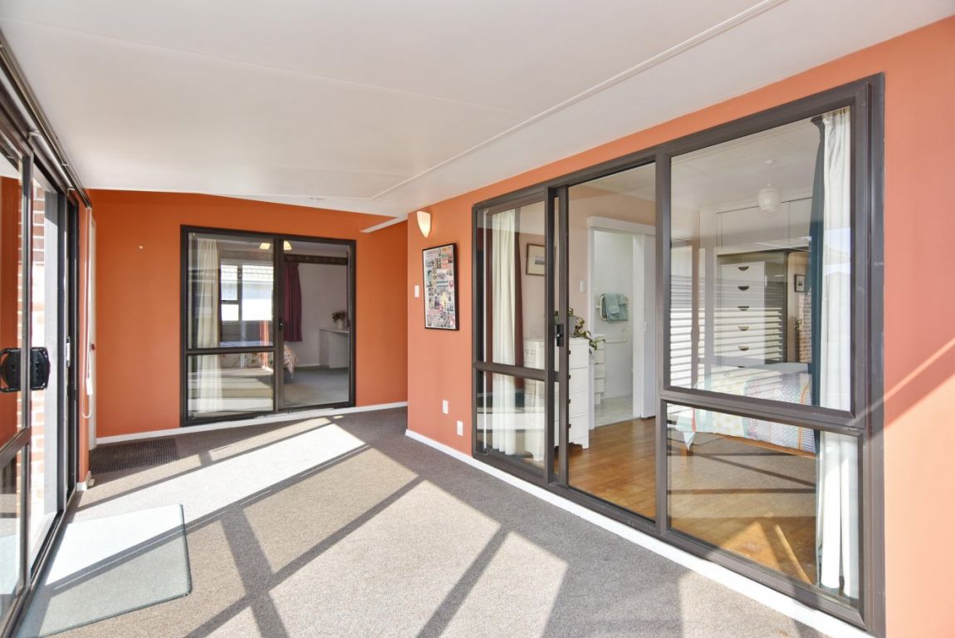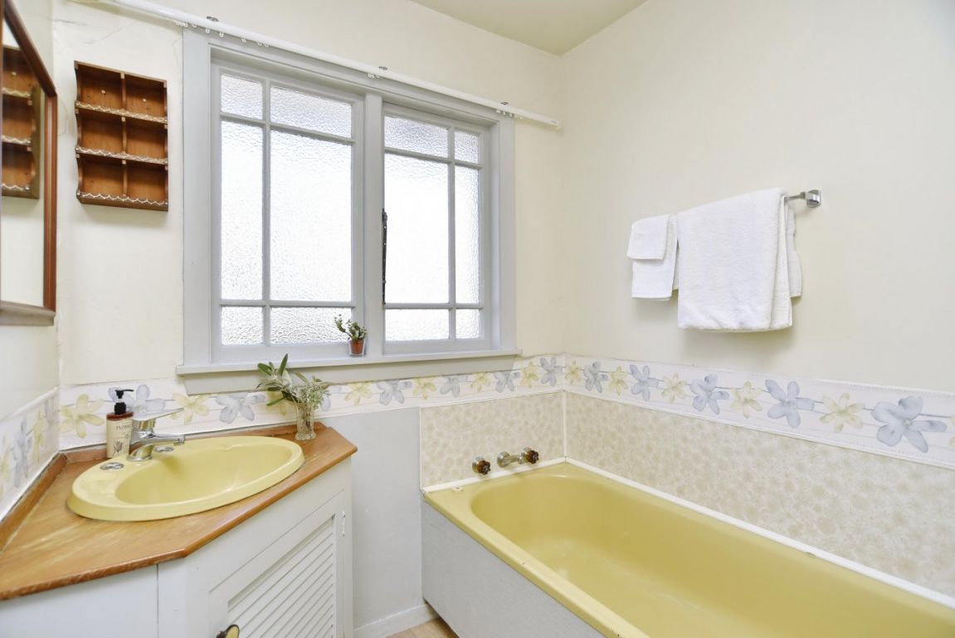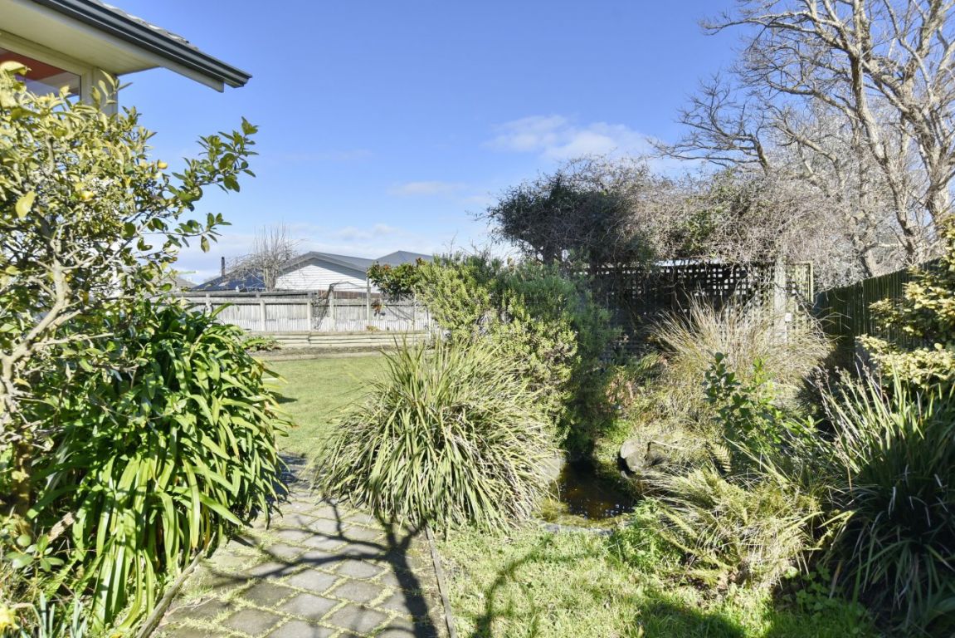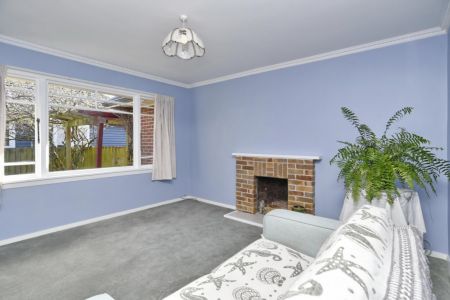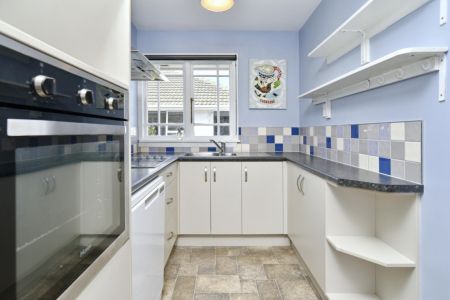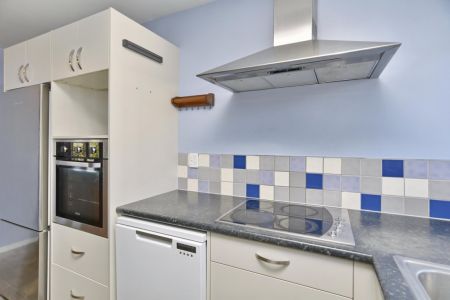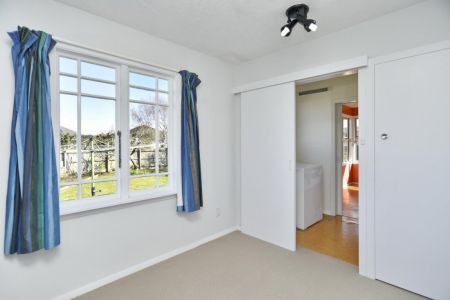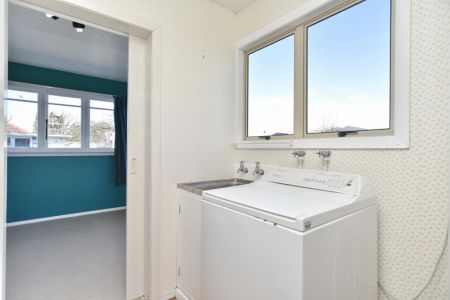53 Philpotts Road, Mairehau, Christchurch 8052
* SOLD * Chance to Enhance
4
2
2
2
190 m2
615 m2
Negotiable Over $625,000
Situated in a popular location on a quiet street this solid brick 190m2 (approx) home is a prized market find and is sure to attract interest from a wide range of buyers. The original décor leaves plenty of room for the new owners to put their own spin on things, inevitably adding value to their investment in the process.
Inside the home boasts a practical floor plan comprising of a separate lounge that leads through to an open plan kitchen/dining area. Three large bedrooms, master with ensuite and an additional fourth bedroom or office/study will cater to family living and a family bathroom complete with bath, shower and vanity with separate toilet service the remaining three rooms. The two sun-soaked conservatories are an advantage, while a heatpump guarantees year-round comfort.
A sweeping 615m2 (approx) section with doors off the conservatory creates an inviting space and is the perfect spot for children and pets to run around. The property has plenty of parking options with an internal access double garage (powered) with additional loft space and off-street parking for multiple vehicles.
The location couldn’t be more convenient with its close proximity to the CBD and local St Albans and Papanui amenities. This is a wonderful property not to be missed.
Please be aware that this information has been sourced from third parties including Property-Guru, RPNZ, regional councils, and other sources and we have not been able to independently verify the accuracy of the same. Land and Floor area measurements are approximate and boundary lines as indicative only.
specifics
Address 53 Philpotts Road, Mairehau, Christchurch 8052
Price Negotiable Over $625,000
Type Residential - House
Bedrooms 4 Bedrooms
Bathrooms 1 Bathroom, 1 Ensuite, 1 Separate Toilet
Parking 2 Car Garaging.
Floor Area 190 m2
Land Area 615 m2
Listing ID TRC23000
Property Documents














