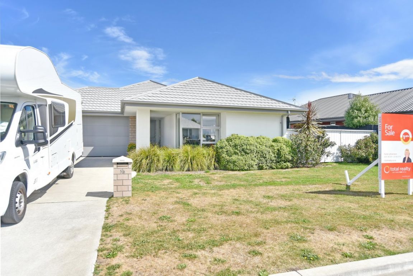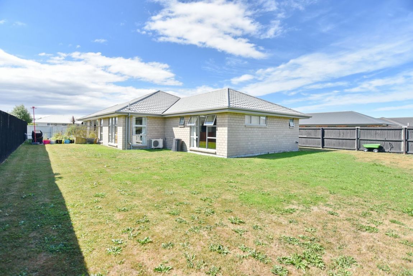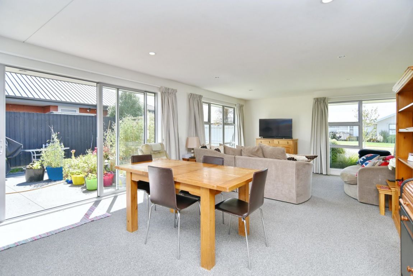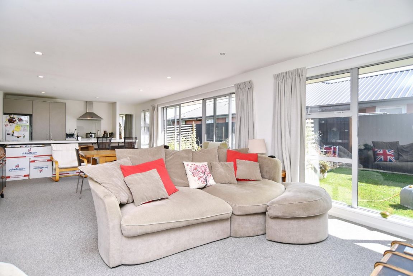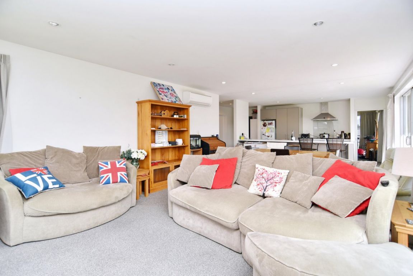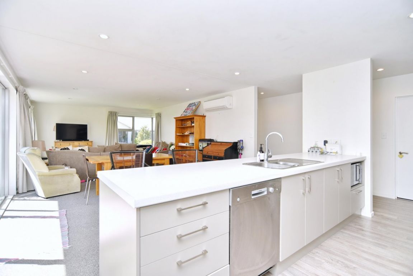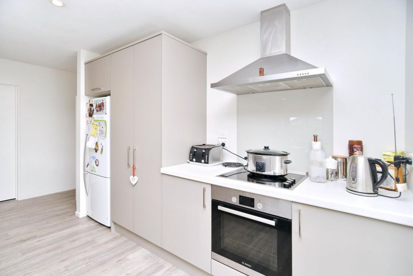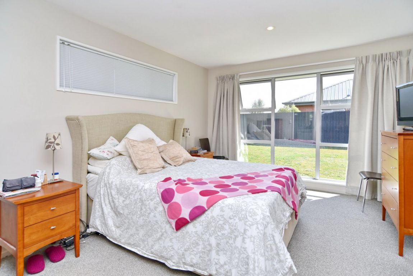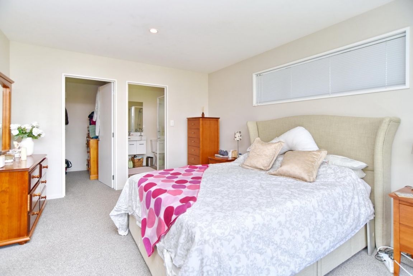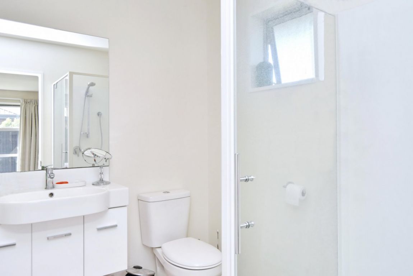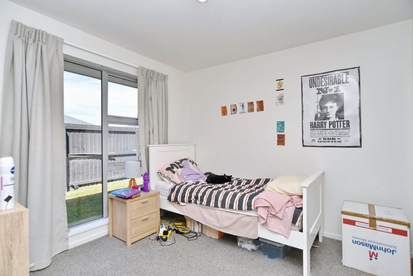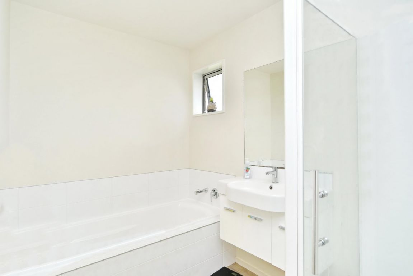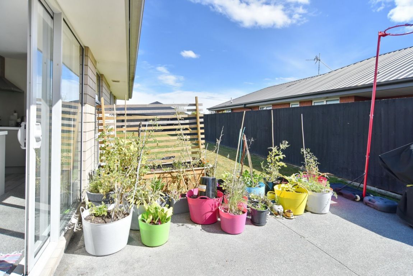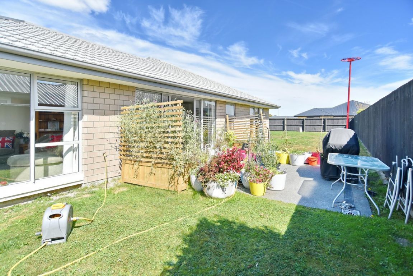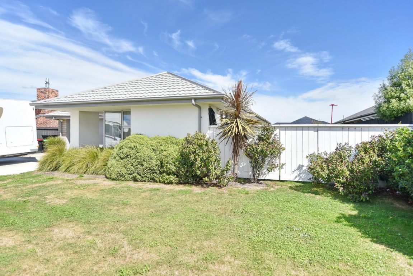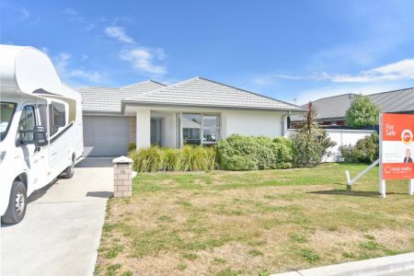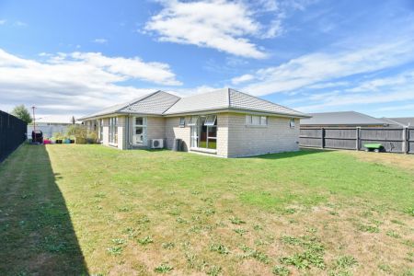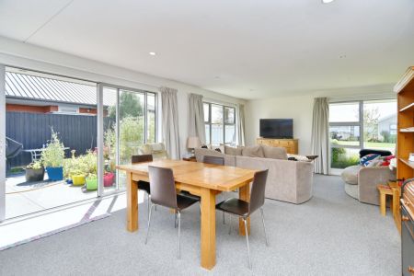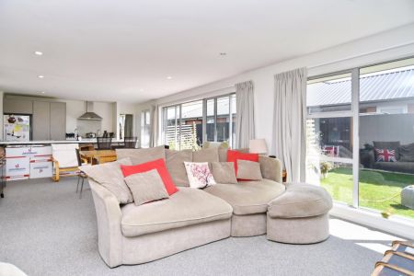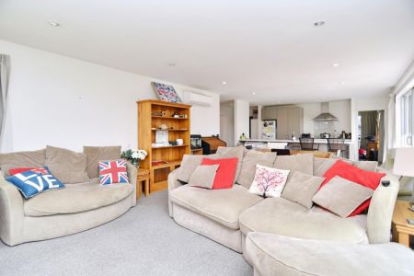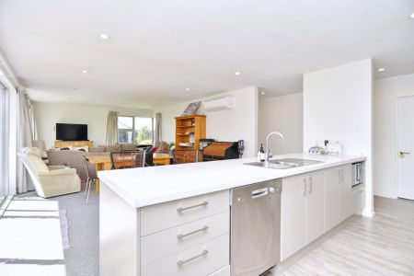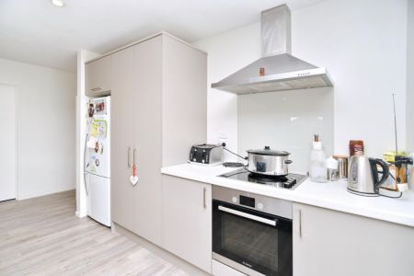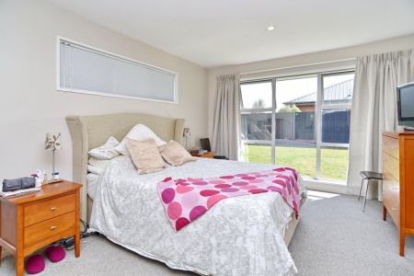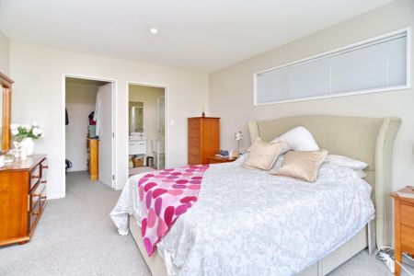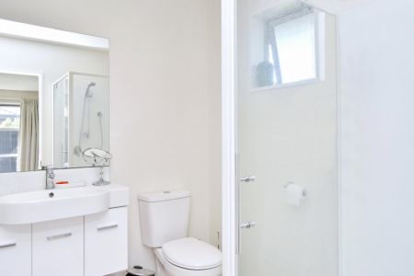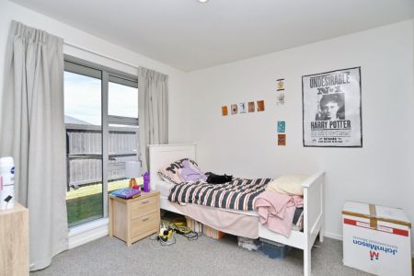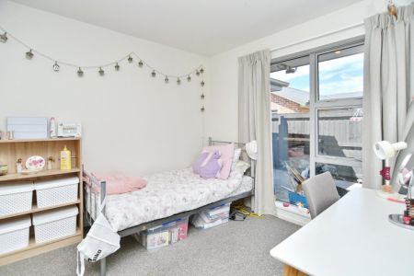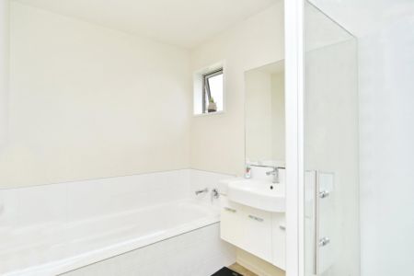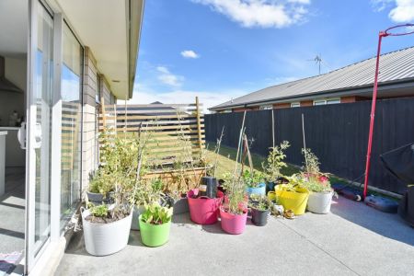56 Koura Drive, Rangiora 7400
* SOLD * Fabulous Family Living
3
2
2
2
2
186 m2
638 m2
By Negotiation
Situated in the heart of Kippenberger Estate is this delightful north facing sun drenched home which is all ready for a new owner. Built approximately around 2016, this Horncastle Home has everything you need for enjoyable family living.
Offering You:
• Brick exterior and double glazed throughout
• Open plan kitchen, dining and living
• Modern kitchen with electric hob, oven, rangehood, dishwasher, waste disposer, pantry, breakfast bar and a laminated bench top
• Separate formal lounge, two living areas altogether
• Good outdoor flow with doors from the dining area out to a patio
• A heat pump heats the open plan area
• Three bedrooms, master has ensuite and walk in robe
• Modern bathrooms, main includes a bath, separate shower, heater, vanity and a heated towel rail
• All decorated in nice neutral colours throughout
• Double internal access garage which is carpeted
• Situated on a 638m2 (approx) section with potential to enhance
• Well fenced and safe for children and pets
So close to the Rangiora Town Centre, which has everything you need, including cafes, restaurants and great shops, library, swimming pool and a short distance to good schools.
This is a lovely home which will appeal to a wide range of buyers.
Please be aware that this information has been sourced from third parties including Property-Guru, RPNZ, regional councils, and other sources and we have not been able to independently verify the accuracy of the same. Land and Floor area measurements are approximate and boundary lines as indicative only.
specifics
Address 56 Koura Drive, Rangiora 7400
Price By Negotiation
Type Residential - House
Bedrooms 3 Bedrooms
Living Rooms 2 Living Rooms
Bathrooms 1 Bathroom, 1 Combined Bath/Toilet, 1 Separate Toilet
Parking 2 Car Garaging.
Floor Area 186 m2
Land Area 638 m2
Listing ID TRC20957
Sales Consultant
Karen Johansson
m. 0275 746 047
p. (03) 940 9797
karenjohansson@totalrealty.co.nz Licensed under the REAA 2008


